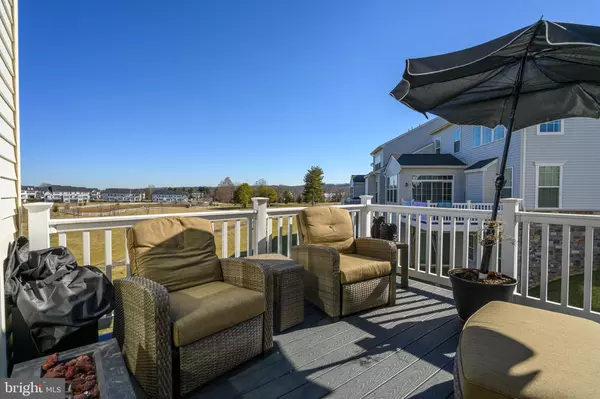$720,000
$685,000
5.1%For more information regarding the value of a property, please contact us for a free consultation.
464 LEE PL Exton, PA 19341
3 Beds
4 Baths
3,297 SqFt
Key Details
Sold Price $720,000
Property Type Townhouse
Sub Type End of Row/Townhouse
Listing Status Sold
Purchase Type For Sale
Square Footage 3,297 sqft
Price per Sqft $218
Subdivision Waterloo Reserve
MLS Listing ID PACT2059896
Sold Date 03/29/24
Style Carriage House
Bedrooms 3
Full Baths 3
Half Baths 1
HOA Fees $255/mo
HOA Y/N Y
Abv Grd Liv Area 2,697
Originating Board BRIGHT
Year Built 2019
Annual Tax Amount $6,692
Tax Year 2023
Lot Size 7,133 Sqft
Acres 0.16
Property Description
Windows, natural light, more windows, and more natural light! 464 Lee Place is a wonderfully bright and sun-filled end-unit carriage house in Waterloo Reserve. This home will impress from your first step inside, with lines of sight that extend through the open concept floorplan all the way to the back of the home. Filled with architectural interest, there are columns and a half wall in the foyer, and a cathedral ceiling in the family room that will draw your eye up. Morning sunrises, stargazing and moonglow will quickly become compelling ways to start and end each day. Stylish finishes include hardwood floors, a gas fireplace, and a beautifully designed kitchen with subway tile backsplash, gas cooking, and a center island with an overhang for bar seating. Step out onto the back deck to let your indoor entertaining spill seamlessly outdoors. Upstairs, the owner's suite is a spacious retreat with a tray ceiling, 2 walk-in closets and an en suite bathroom. There are 2 hall bedrooms, one with its own walk-in closet, and the hall bathroom features a long vanity with 2 sinks. Plus, this home features convenient 2nd-floor laundry. Downstairs, there is a finished walkout basement that makes another great space for entertaining. There is a wet bar, a spacious great room, a bonus space that could become a home office or a 4th bedroom, and there is also a full bathroom downstairs. Incredibly versatile! Waterloo Reserve offers a low-maintenance lifestyle in a truly convenient location. Just steps from your back patio, you can enjoy a playground and access to the community walking path. Tucked onto a circular drive with no through-traffic, this community features extra wide streets, and you'll enjoy convenient access to Whole Foods, the Exton Mall, and Main Street at Exton as well as numerous shops & restaurants. The Whitford and Exton train stations are both minutes away, and this location enjoys easy access to BUS Rte 30, Rte 202, and Rte 100. A stylish home in a convenient location. Request a personal tour today!
Location
State PA
County Chester
Area West Whiteland Twp (10341)
Zoning RESIDENTIAL
Rooms
Other Rooms Living Room, Dining Room, Primary Bedroom, Bedroom 2, Bedroom 3, Kitchen, Breakfast Room, Great Room, Laundry, Bathroom 2, Bonus Room, Primary Bathroom, Half Bath
Basement Walkout Level
Interior
Interior Features Breakfast Area, Combination Dining/Living, Family Room Off Kitchen, Floor Plan - Open, Kitchen - Island, Primary Bath(s), Upgraded Countertops, Wood Floors, Wet/Dry Bar
Hot Water Electric
Heating Forced Air
Cooling Central A/C
Fireplaces Number 1
Fireplace Y
Heat Source Natural Gas
Laundry Upper Floor
Exterior
Exterior Feature Deck(s), Patio(s)
Parking Features Garage - Front Entry
Garage Spaces 4.0
Water Access N
Accessibility None
Porch Deck(s), Patio(s)
Attached Garage 2
Total Parking Spaces 4
Garage Y
Building
Story 2
Foundation Permanent
Sewer Public Sewer
Water Public
Architectural Style Carriage House
Level or Stories 2
Additional Building Above Grade, Below Grade
New Construction N
Schools
School District West Chester Area
Others
Pets Allowed Y
Senior Community No
Tax ID 41-05 -1771
Ownership Fee Simple
SqFt Source Assessor
Special Listing Condition Standard
Pets Allowed No Pet Restrictions
Read Less
Want to know what your home might be worth? Contact us for a FREE valuation!

Our team is ready to help you sell your home for the highest possible price ASAP

Bought with Enjamuri N Swamy • Realty Mark Cityscape-Huntingdon Valley





