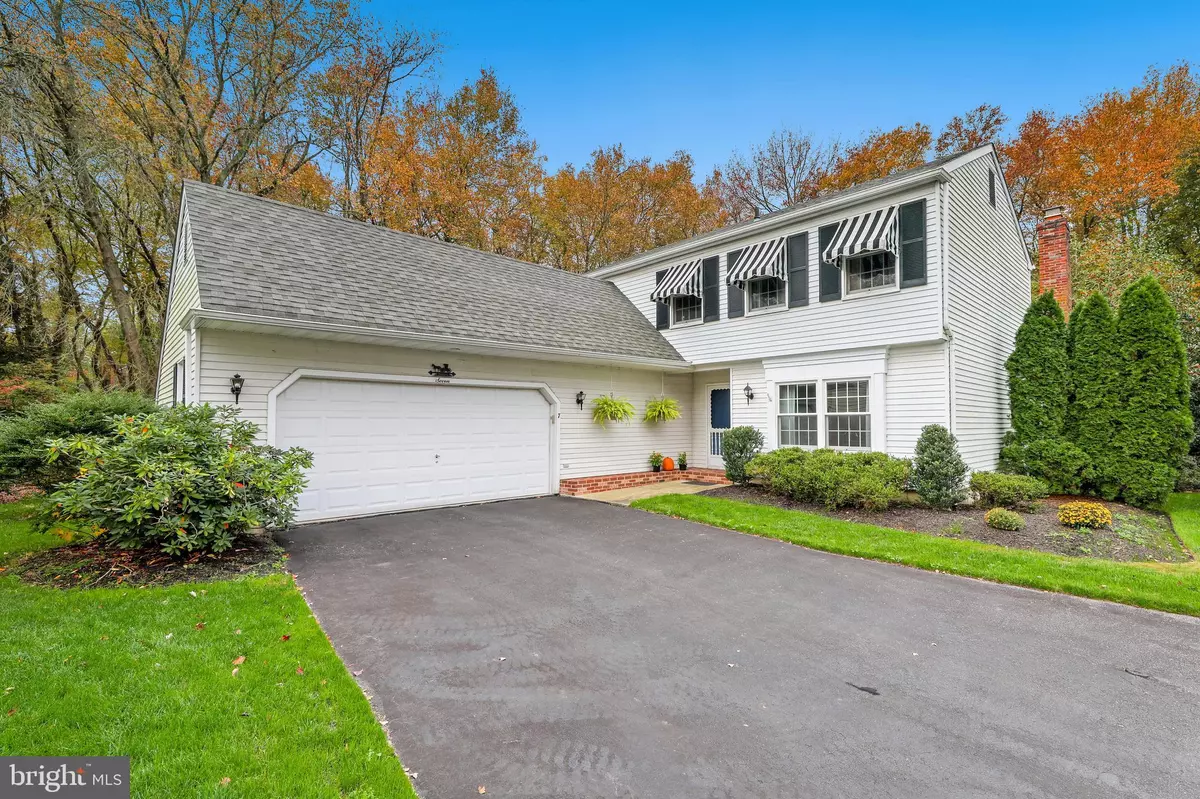$445,000
$445,000
For more information regarding the value of a property, please contact us for a free consultation.
7 LONGHILL CT Medford, NJ 08055
2 Beds
3 Baths
1,794 SqFt
Key Details
Sold Price $445,000
Property Type Single Family Home
Sub Type Detached
Listing Status Sold
Purchase Type For Sale
Square Footage 1,794 sqft
Price per Sqft $248
Subdivision Medford Commons
MLS Listing ID NJBL2058084
Sold Date 03/29/24
Style Colonial
Bedrooms 2
Full Baths 2
Half Baths 1
HOA Fees $94/ann
HOA Y/N Y
Abv Grd Liv Area 1,794
Originating Board BRIGHT
Year Built 1978
Annual Tax Amount $7,335
Tax Year 2002
Lot Size 5,397 Sqft
Acres 0.12
Property Description
Medford Commons - Greatest Location in Medford. Quiet Cul-de-Sac Corner Setting, Beautiful Condition Home, Spacious Room Sizes and a Knock Out Sun Room Overlooking Private Woods plus a Huge 2 Car Garage. This charming two-bedroom, two-and-a-half-bathroom home offers a perfect blend of modern comfort and cozy elegance. The kitchen boasts beautiful upgrades, including countertops that elevate the space's aesthetic appeal.
Entertain in style in the elegant formal dining room that boasts an appealing tray ceiling. The sunroom off the living room and the family room both have sliding doors that welcome natural light, and the family room showcases a gas brick white mantel fireplace and built-in bookcases, ideal for relaxing evenings. Beam ceilings add character and warmth to the ambiance. The sunroom offers a peaceful place to relax and enjoy the outdoor views.
A brand-new air conditioner, heater, and hot water heater ensure worry-free living.
The master bedroom features two closets and a private bath, while the convenience of a washer and dryer on the second level adds to the ease of daily living. There is also another spacious bedroom and hall bathroom. This home presents a perfect harmony of modern amenities and natural charm, inviting you to create unforgettable moments in a tranquil setting. This home is perfectly positioned against a beautiful woodland backdrop.
Great Schools and Restaurants: Medford boasts excellent schools and a variety of restaurants, enhancing the overall quality of life in this community. Easy to take a walk to Downtown Historic Medford's Main Street or choose to walk the convenient mile long walking trails just off Medford Commons.
Family-Friendly Community: Medford Commons is known for its family-friendly atmosphere. Join Medford Village Country Club (300 feet away) to make it an ideal place to create lasting friendships.
Location
State NJ
County Burlington
Area Medford Twp (20320)
Zoning RES
Rooms
Other Rooms Living Room, Dining Room, Primary Bedroom, Kitchen, Family Room, Bedroom 1, Other, Attic
Interior
Interior Features Primary Bath(s), Carpet, Dining Area, Exposed Beams, Floor Plan - Traditional, Formal/Separate Dining Room, Tub Shower
Hot Water Electric
Heating Forced Air
Cooling Central A/C
Flooring Wood, Fully Carpeted
Fireplaces Number 1
Fireplaces Type Brick, Gas/Propane, Mantel(s)
Equipment Dishwasher, Disposal, Built-In Range, Dryer, Oven/Range - Electric, Refrigerator, Washer
Fireplace Y
Appliance Dishwasher, Disposal, Built-In Range, Dryer, Oven/Range - Electric, Refrigerator, Washer
Heat Source Natural Gas
Laundry Upper Floor
Exterior
Parking Features Garage - Front Entry
Garage Spaces 2.0
Water Access N
View Trees/Woods
Roof Type Pitched
Accessibility None
Attached Garage 2
Total Parking Spaces 2
Garage Y
Building
Lot Description Corner
Story 2
Foundation Slab
Sewer Public Sewer
Water Public
Architectural Style Colonial
Level or Stories 2
Additional Building Above Grade
New Construction N
Schools
Middle Schools Medford Twp Memorial
High Schools Shawnee
School District Lenape Regional High
Others
HOA Fee Include Common Area Maintenance
Senior Community No
Tax ID 20-02701 17-00053
Ownership Fee Simple
SqFt Source Estimated
Acceptable Financing Conventional, FHA, Cash, VA
Listing Terms Conventional, FHA, Cash, VA
Financing Conventional,FHA,Cash,VA
Special Listing Condition Standard
Read Less
Want to know what your home might be worth? Contact us for a FREE valuation!

Our team is ready to help you sell your home for the highest possible price ASAP

Bought with Paul Chick • Tesla Realty Group LLC





