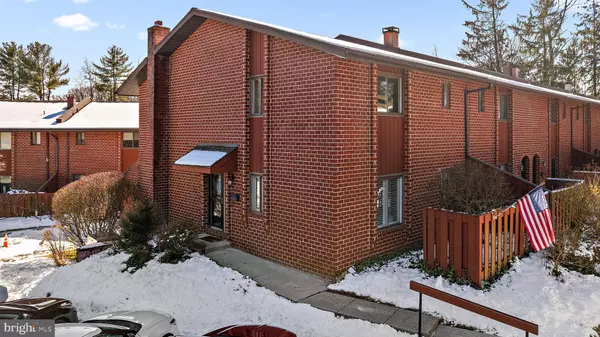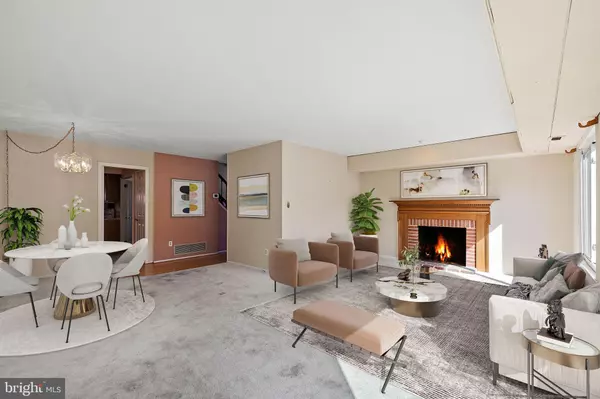$385,000
$350,000
10.0%For more information regarding the value of a property, please contact us for a free consultation.
1301 WORTHINGTON DR Exton, PA 19341
3 Beds
3 Baths
2,216 SqFt
Key Details
Sold Price $385,000
Property Type Condo
Sub Type Condo/Co-op
Listing Status Sold
Purchase Type For Sale
Square Footage 2,216 sqft
Price per Sqft $173
Subdivision Aspenwood
MLS Listing ID PACT2060548
Sold Date 04/02/24
Style Traditional
Bedrooms 3
Full Baths 2
Half Baths 1
Condo Fees $255/mo
HOA Y/N N
Abv Grd Liv Area 1,716
Originating Board BRIGHT
Year Built 1977
Annual Tax Amount $3,918
Tax Year 2023
Lot Dimensions 0.00 x 0.00
Property Description
Discover the potential in this well maintained end unit nestled in the desirable Aspenwood community! Boasting a newer roof and windows, this residence eagerly awaits your personal touch. Upon entering, the foyer unveils generous closet space for your guests' belongings and a versatile bonus room adaptable to your preferences, whether it be a home office, playroom, or extra living area. Step into the inviting great room, featuring a warm wood-burning fireplace and a designated dining space with sliding door access to the expansive rear deck. The kitchen offers functional space for meal preparation and room for an intimate dining set, perfect for quiet evenings at home.
Ascend the stairs to discover the primary suite, complete with a spacious walk-in closet and ensuite bath. Two additional bedrooms, a full bath, a sizable utility closet, and an upper-level laundry room round out this level. Don't overlook the partially finished basement, providing access to a lower patio and a generously sized storage area. Beyond the impressive interior, this home enjoys a prime location, just a short distance from shops and dining in multiple local towns. Plus, with easy access to major traffic routes such as 100, 30, and the PA turnpike, convenience is at your doorstep.
Experience stress-free living in Aspenwood, allowing more time to indulge in the community amenities, including a refreshing pool, a welcoming clubhouse, and neighborhood park for quality family time. This property harmoniously combines comfort, convenience, and community, making it an ideal place to call home.
Location
State PA
County Chester
Area Uwchlan Twp (10333)
Zoning RES
Rooms
Basement Partially Finished
Interior
Hot Water Electric
Heating Heat Pump(s)
Cooling Central A/C
Fireplaces Number 1
Fireplace Y
Heat Source Electric
Exterior
Amenities Available Club House, Tot Lots/Playground, Swimming Pool
Water Access N
Accessibility None
Garage N
Building
Story 2
Foundation Concrete Perimeter
Sewer Public Sewer
Water Public
Architectural Style Traditional
Level or Stories 2
Additional Building Above Grade, Below Grade
New Construction N
Schools
School District Downingtown Area
Others
Pets Allowed Y
HOA Fee Include Lawn Maintenance,Snow Removal
Senior Community No
Tax ID 33-05 -0171
Ownership Condominium
Special Listing Condition Standard
Pets Allowed No Pet Restrictions
Read Less
Want to know what your home might be worth? Contact us for a FREE valuation!

Our team is ready to help you sell your home for the highest possible price ASAP

Bought with Michael P Ciunci • KW Greater West Chester





