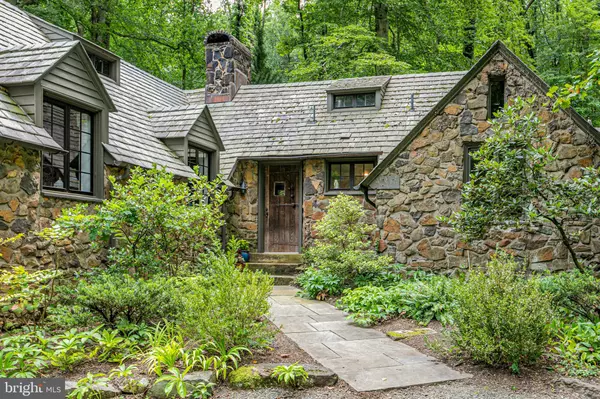$1,100,000
$1,300,000
15.4%For more information regarding the value of a property, please contact us for a free consultation.
348 CHERRY VALLEY RD Princeton, NJ 08540
5 Beds
3 Baths
5.62 Acres Lot
Key Details
Sold Price $1,100,000
Property Type Single Family Home
Sub Type Detached
Listing Status Sold
Purchase Type For Sale
Subdivision None Available
MLS Listing ID NJME2033428
Sold Date 03/19/24
Style Cabin/Lodge,Tudor,Cottage
Bedrooms 5
Full Baths 2
Half Baths 1
HOA Y/N N
Originating Board BRIGHT
Year Built 1928
Annual Tax Amount $21,487
Tax Year 2023
Lot Size 5.620 Acres
Acres 5.62
Lot Dimensions 0.00 x 0.00
Property Description
The ultimate hideaway in the woods is closer to civilization than you imagine! While totally private at the end of a long driveway, this storybook stone lodge is within the confines of Princeton, not far at all from top-ranked schools and world-class entertainment. Moss-covered boulders are scattered among ferns and pines on 5.62 acres, the perfect size to feel totally immersed in the peace and quiet of nature. Understood to be based on the widely published designs by noted architect Ernst Flagg, it is a superb example of the attention to materials and craftsmanship. Cottage-like from the outside, but far bigger than expected, every inch of the home is enchanting with casement windows and outdoor access from nearly every room. The foyer strikes a warm, rugged tone with brick flooring and a fireplace capped with a metal hood. The library, sunroom and dining room are all memorable with peaked, beamed ceilings, but the living room is the most alluring of all the gathering spaces thanks to a big stone fireplace. Even the kitchen with its spruce-green cabinetry and bar alcove feels just right in this woodsy atmosphere. Three bedrooms on the first floor share a full bath, while two more share a bathroom above. It's easy to envision the second floor dedicated entirely to a primary suite with all the creature comforts and closet space you desire. Another area ripe with possibility is the guest apartment above the detached garage, which lets you share the tranquility of this timeless property with anyone who might appreciate an escape from the real world. Showings begin on Wednesday 8/9/23.
Location
State NJ
County Mercer
Area Princeton (21114)
Zoning RA
Rooms
Other Rooms Living Room, Dining Room, Primary Bedroom, Bedroom 2, Bedroom 3, Bedroom 5, Kitchen, Basement, Library, Foyer, Bedroom 1, Sun/Florida Room, Laundry, Other, Utility Room, Full Bath, Half Bath
Basement Walkout Stairs, Unfinished, Side Entrance, Interior Access
Main Level Bedrooms 3
Interior
Interior Features Bar, Dining Area, Exposed Beams, Floor Plan - Traditional, Formal/Separate Dining Room, Family Room Off Kitchen, Kitchen - Island, Walk-in Closet(s), Wet/Dry Bar, Wine Storage, Wood Floors, Entry Level Bedroom, Attic
Hot Water Oil
Heating Baseboard - Hot Water
Cooling Central A/C
Flooring Tile/Brick, Solid Hardwood, Ceramic Tile
Fireplaces Number 2
Fireplaces Type Wood, Stone, Mantel(s), Brick
Equipment Dishwasher, Water Heater, Washer, Stainless Steel Appliances, Refrigerator, Range Hood, Oven/Range - Electric, Microwave
Fireplace Y
Window Features Bay/Bow,Sliding
Appliance Dishwasher, Water Heater, Washer, Stainless Steel Appliances, Refrigerator, Range Hood, Oven/Range - Electric, Microwave
Heat Source Oil
Laundry Main Floor
Exterior
Exterior Feature Patio(s), Porch(es)
Parking Features Additional Storage Area, Garage - Side Entry
Garage Spaces 8.0
Utilities Available Cable TV, Phone
Water Access N
View Trees/Woods
Roof Type Other
Accessibility None
Porch Patio(s), Porch(es)
Total Parking Spaces 8
Garage Y
Building
Lot Description Backs to Trees, Trees/Wooded, Stream/Creek, SideYard(s), Rear Yard, Landscaping, Front Yard
Story 2.5
Foundation Stone
Sewer Private Septic Tank
Water Well
Architectural Style Cabin/Lodge, Tudor, Cottage
Level or Stories 2.5
Additional Building Above Grade, Below Grade
Structure Type 9'+ Ceilings,Beamed Ceilings,Cathedral Ceilings,Vaulted Ceilings,Plaster Walls,Masonry
New Construction N
Schools
School District Princeton Regional Schools
Others
Senior Community No
Tax ID 14-00401-00005
Ownership Fee Simple
SqFt Source Assessor
Security Features Smoke Detector,Carbon Monoxide Detector(s)
Acceptable Financing Cash, Conventional
Horse Property N
Listing Terms Cash, Conventional
Financing Cash,Conventional
Special Listing Condition Standard
Read Less
Want to know what your home might be worth? Contact us for a FREE valuation!

Our team is ready to help you sell your home for the highest possible price ASAP

Bought with Eileen Bitterly • Callaway Henderson Sotheby's Int'l-Princeton





