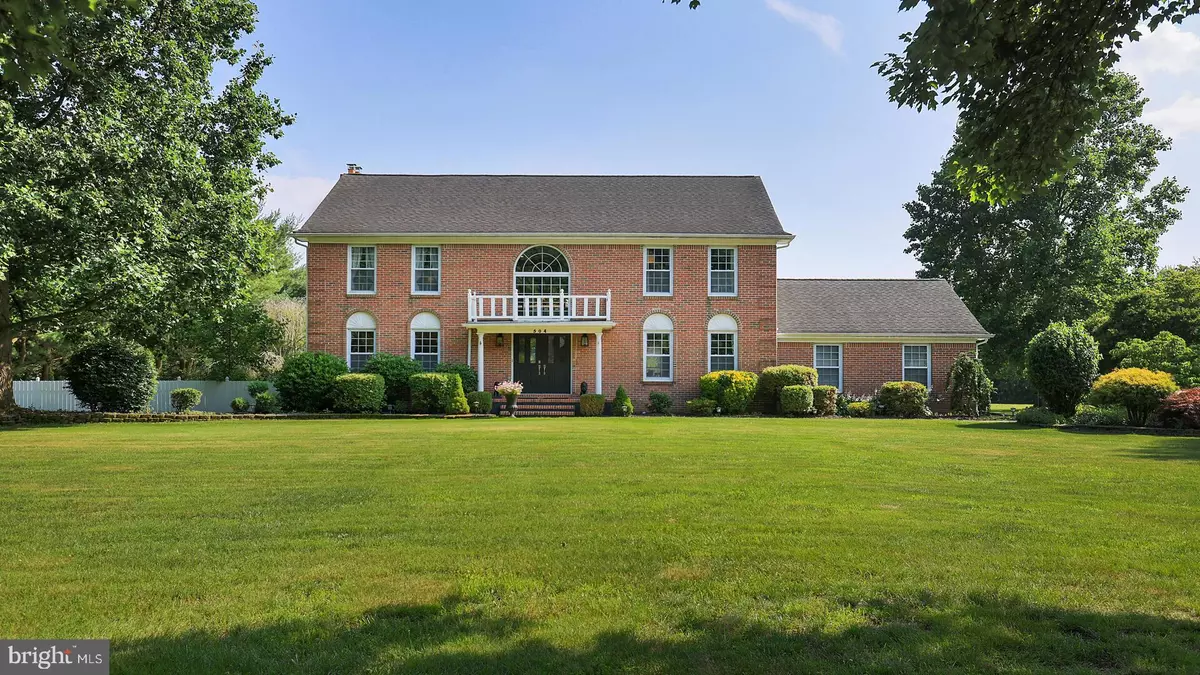$980,000
$980,000
For more information regarding the value of a property, please contact us for a free consultation.
504 PERRINEVILLE RD Hightstown, NJ 08520
4 Beds
4 Baths
2,755 SqFt
Key Details
Sold Price $980,000
Property Type Single Family Home
Sub Type Detached
Listing Status Sold
Purchase Type For Sale
Square Footage 2,755 sqft
Price per Sqft $355
Subdivision Windsor Crossing
MLS Listing ID NJME2032300
Sold Date 08/15/23
Style Colonial
Bedrooms 4
Full Baths 3
Half Baths 1
HOA Y/N N
Abv Grd Liv Area 2,755
Originating Board BRIGHT
Year Built 1988
Annual Tax Amount $16,638
Tax Year 2022
Lot Size 3.000 Acres
Acres 3.0
Lot Dimensions 0.00 x 0.00
Property Description
MOTIVATED SELLER!!! Desirable Northeast Facing Windsor Crossing 4,000+ Sq Ft (including finished basement) Colonial Situated On 3 Acres. Property Features: 2-Story Foyer Hardwood Floors Throughout 3-Zone Heat/AC UV Water Filtration System Finished Basement 2 Car-Garage Generator Hook-Up Solar Panels Barn with Electricity & Underground Water Line Hook-Up Large Outdoor Garden In-Ground Pool with New Liner
First Floor Includes Living Room, Dining Room, Family Room with Woodburning Fireplace plus Sliding Glass Doors Leading to Custom Pergola & Patio/Pool Area, Powder Room, Spacious Laundry Room, and Gourmet Eat-In-Kitchen with Custom Cabinets and Pantry, Ceramic Tile Flooring, Recessed Lighting, and Breakfast Nook with Beautiful Views and a Separate Entrance to the Outdoor Oasis.
Second Floor Includes French Doors Leading Into Master Suite: Sitting/Vanity Area with Walk-In-Closets and Spa-Like Bathroom. Additionally, 3 Large Bedrooms with Walk-In Closets and Picturesque Views of Pool & Backyard Area. Full Bathroom with Ceramic Tile Floor & Granite Countertops.
Fully-Finished Basement Includes: Gym Area, Entertainment Area, Full-Size Guest Bedroom, Luxurious Full Bathroom, Utility Room and Walk-Out Entrance with BILCO Doors leading to Park-Like Backyard.
COMMUTER'S DREAM. . . Easy Commute to Philadelphia & NYC. Minutes to train, Rte 130, I-295/195 & I-95. Close to Princeton University, Mercer County Community College, Local Country Clubs, Golf Courses & Equestrian Farms.
Location
State NJ
County Mercer
Area Robbinsville Twp (21112)
Zoning RR
Direction Northeast
Rooms
Other Rooms Living Room, Dining Room, Primary Bedroom, Bedroom 2, Kitchen, Family Room, Basement, Foyer, Bedroom 1, Exercise Room, Laundry, Utility Room, Bathroom 1, Bathroom 3, Bonus Room, Primary Bathroom, Full Bath, Half Bath
Basement Fully Finished, Outside Entrance
Interior
Interior Features Breakfast Area, Ceiling Fan(s), Chair Railings, Crown Moldings, Dining Area, Family Room Off Kitchen, Formal/Separate Dining Room, Kitchen - Eat-In, Kitchen - Island, Pantry, Primary Bath(s), Recessed Lighting, Skylight(s), Soaking Tub, Stall Shower, Tub Shower, Walk-in Closet(s), Water Treat System, Wood Floors
Hot Water Oil
Heating Baseboard - Hot Water
Cooling Central A/C
Fireplaces Number 1
Fireplaces Type Wood
Fireplace Y
Heat Source Oil
Laundry Main Floor
Exterior
Parking Features Garage Door Opener, Inside Access
Garage Spaces 2.0
Water Access N
View Garden/Lawn
Roof Type Shingle
Accessibility Other
Attached Garage 2
Total Parking Spaces 2
Garage Y
Building
Story 2
Foundation Brick/Mortar
Sewer On Site Septic
Water Well
Architectural Style Colonial
Level or Stories 2
Additional Building Above Grade, Below Grade
New Construction N
Schools
School District Robbinsville Twp
Others
Senior Community No
Tax ID 12-00019-00011 01
Ownership Fee Simple
SqFt Source Assessor
Special Listing Condition Standard
Read Less
Want to know what your home might be worth? Contact us for a FREE valuation!

Our team is ready to help you sell your home for the highest possible price ASAP

Bought with Trinity Bartha • BHHS Fox & Roach- Martinsville





