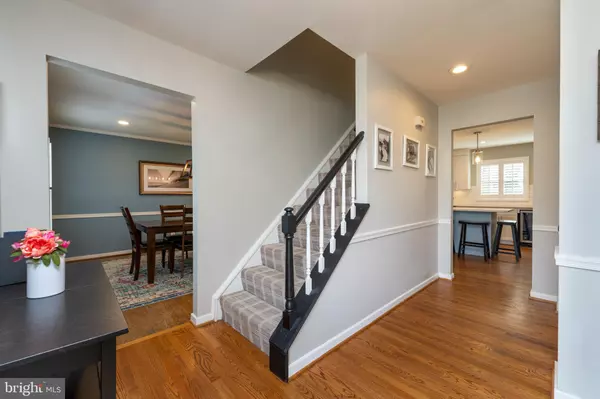$822,000
$839,000
2.0%For more information regarding the value of a property, please contact us for a free consultation.
1234 CLEARFIELD CIR Lutherville Timonium, MD 21093
5 Beds
3 Baths
3,270 SqFt
Key Details
Sold Price $822,000
Property Type Single Family Home
Sub Type Detached
Listing Status Sold
Purchase Type For Sale
Square Footage 3,270 sqft
Price per Sqft $251
Subdivision Seminary Ridge
MLS Listing ID MDBC2084226
Sold Date 04/08/24
Style Colonial
Bedrooms 5
Full Baths 2
Half Baths 1
HOA Fees $30/ann
HOA Y/N Y
Abv Grd Liv Area 2,394
Originating Board BRIGHT
Year Built 1969
Annual Tax Amount $6,593
Tax Year 2023
Lot Size 0.314 Acres
Acres 0.31
Lot Dimensions 1.00 x
Property Description
This beautiful, fully renovated, 5-bedroom, 2.5-bath colonial sits on a prime lot in sought after Seminary Ridge! The main level of this home offers a stunning gourmet kitchen with Cortez countertops, stainless steel appliances, an Island with seating for four, custom cabinets and beautiful back splash! The kitchen opens to a spacious family room with a wood burning fireplace. Separate living & dining rooms are beautifully updated and tastefully decorated! Laundry and a powder room can also be found on this floor. Upstairs are five bedrooms all with hardwood floors and ceiling fans. The recently renovated primary bed & bath offers 2 closets, a double sink, and a separate shower/wash closet. Four additional nice size bedrooms are located on the upper level as well as an updated hall bath with a double sink and a shower/tub combo. The finished lower level provides a second family and rec room space as well as a utility/workshop room & tons of storage! You will love the fully fenced backyard with brand new playground that backs to the community walking path and greenspace. Outside you will also enjoy the lovely, screened porch with a ceiling fan & cable tv, a great deck that’s perfect for grilling and a fun firepit area in the yard. This home is beautifully decorated and has tons of updates including: 2 Trane HVAC Units (2023), All Exterior Doors Replaced (2023/2021), Fully Renovated Lower Level (2022), Kitchen Renovation (2021) All Interior Doors Replaced with Solid Wood Core Doors (2021), insulated and drywalled the 2-car garage (2021) and so much more! This home is centrally located and zoned for blue ribbon schools. The Seminary Ridge Neighborhood Association offers over 21 acres of greenspace, walking paths and community activities/events for all the neighbors to enjoy. It’s a wonderful place to live!
Location
State MD
County Baltimore
Zoning CHECK WITH COUNTY
Rooms
Other Rooms Living Room, Dining Room, Primary Bedroom, Bedroom 2, Bedroom 3, Bedroom 4, Bedroom 5, Kitchen, Family Room, Foyer, Laundry, Recreation Room, Utility Room, Bathroom 2, Primary Bathroom, Half Bath
Basement Heated, Improved, Fully Finished, Drainage System, Side Entrance, Sump Pump, Interior Access, Outside Entrance, Water Proofing System
Interior
Interior Features Attic/House Fan, Built-Ins, Carpet, Ceiling Fan(s), Chair Railings, Crown Moldings, Family Room Off Kitchen, Floor Plan - Open, Floor Plan - Traditional, Formal/Separate Dining Room, Kitchen - Eat-In, Kitchen - Gourmet, Kitchen - Island, Kitchen - Table Space, Laundry Chute, Primary Bath(s), Recessed Lighting, Bathroom - Stall Shower, Bathroom - Tub Shower, Upgraded Countertops, Wainscotting, Wood Floors
Hot Water Natural Gas
Heating Central, Heat Pump - Electric BackUp, Zoned
Cooling Central A/C, Ceiling Fan(s), Zoned
Flooring Wood, Ceramic Tile, Carpet
Fireplaces Number 1
Fireplaces Type Brick, Fireplace - Glass Doors, Wood
Equipment Dishwasher, Disposal, Dryer, Microwave, Oven/Range - Gas, Washer
Fireplace Y
Window Features Double Pane,Replacement,Screens
Appliance Dishwasher, Disposal, Dryer, Microwave, Oven/Range - Gas, Washer
Heat Source Natural Gas, Electric
Laundry Main Floor
Exterior
Parking Features Garage - Front Entry, Garage Door Opener, Inside Access, Other
Garage Spaces 4.0
Fence Rear, Wood
Amenities Available Jog/Walk Path, Common Grounds
Water Access N
Roof Type Architectural Shingle
Street Surface Paved
Accessibility None
Attached Garage 2
Total Parking Spaces 4
Garage Y
Building
Lot Description Adjoins - Open Space, Backs - Open Common Area
Story 3
Foundation Block
Sewer Public Sewer
Water Public
Architectural Style Colonial
Level or Stories 3
Additional Building Above Grade, Below Grade
New Construction N
Schools
Elementary Schools Riderwood
Middle Schools Ridgely
High Schools Dulaney
School District Baltimore County Public Schools
Others
HOA Fee Include Common Area Maintenance
Senior Community No
Tax ID 04080818087404
Ownership Fee Simple
SqFt Source Assessor
Special Listing Condition Standard
Read Less
Want to know what your home might be worth? Contact us for a FREE valuation!

Our team is ready to help you sell your home for the highest possible price ASAP

Bought with Kelley Walsh • Cummings & Co. Realtors






