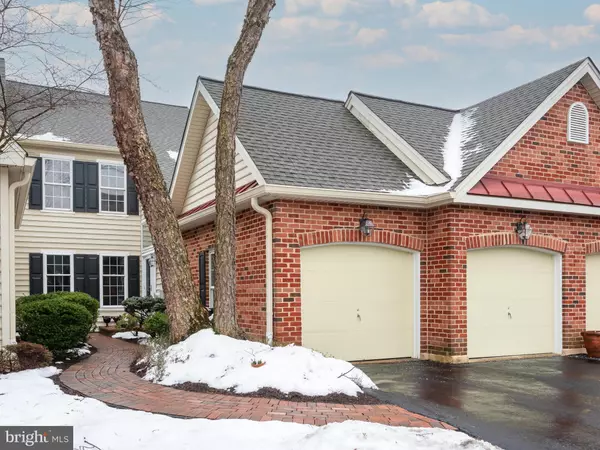$570,816
$570,000
0.1%For more information regarding the value of a property, please contact us for a free consultation.
14 WINCREST DR Phoenixville, PA 19460
3 Beds
3 Baths
2,524 SqFt
Key Details
Sold Price $570,816
Property Type Townhouse
Sub Type Interior Row/Townhouse
Listing Status Sold
Purchase Type For Sale
Square Footage 2,524 sqft
Price per Sqft $226
Subdivision Fernleigh
MLS Listing ID PACT2058682
Sold Date 04/09/24
Style Traditional
Bedrooms 3
Full Baths 2
Half Baths 1
HOA Fees $355/mo
HOA Y/N Y
Abv Grd Liv Area 2,524
Originating Board BRIGHT
Year Built 1995
Annual Tax Amount $8,998
Tax Year 2023
Lot Size 1,830 Sqft
Acres 0.04
Lot Dimensions 0.00 x 0.00
Property Description
Welcome to 14 Wincrest Drive, a perfect blend of comfort and elegance. $26,000 in upgrades has just been invested in the home in the last two months: Painting of all downstairs and upstairs bedrooms, basement floors/walls, and garage floor; New stainless steel Frigidaire kitchen appliances including a side by side 22 cu. ft. fridge, electric range, microwave over range, and dishwasher, all professionally installed; New carpet throughout house ; New light fixtures; New LG top load washer (4.1 cu. ft.) and electric dryer (7.3 cu. ft.) also professionally installed. As you step into the foyer of this 3-bedroom, 2.5-bathroom home, you are greeted by wood floors throughout, and a view and entrance out to the private, exterior courtyard. The foyer opens to a sophisticated formal living room on the left and the dining area on the right – both rooms enjoy lots of natural light. The heart of this home is the spacious eat-in kitchen, pristine white cabinetry, a practical island for casual meals, and an expansive window framing serene green backyard views. The cozy family room opens to the kitchen and features a warm gas fireplace and doors leading to a large private deck, perfect for relaxation or outdoor gatherings. On the first floor, you'll also find a tastefully appointed powder room and access to a spacious 2-car garage. The upper level features a luxurious master suite with vaulted ceilings, dual walk-in closets, and a large ensuite bathroom complete with dual vanities, a stall shower, and a soaking tub. Two additional generously sized bedrooms on this level share a full hall bathroom equipped with dual vanities, a washer/dryer, and a shower/tub combination. This home offers an large unfinished basement, offering ample storage or potential for additional living space. Neutrally decorated and in impeccable move-in-ready condition, this interior unit is ideally situated close to shopping, dining, major roadways, and public transport. With its prime location – near Phoenixville Country Club, 3 miles from Valley Forge Park, 3 miles from the Valley Forge Racquet and swim clubs, 2 miles from the Phoenixville YMCA, 7 miles from the King of Prussia Mall, 10 minutes to the Paoli Train Station, and major roadways, you'll enjoy the ultimate blend of sophistication, comfort, and convenience. Embrace a maintenance-free lifestyle in the Fernleigh community and make this exquisite home yours to celebrate the holidays and create lasting memories. Welcome home….
Location
State PA
County Chester
Area Schuylkill Twp (10327)
Zoning R10
Rooms
Other Rooms Living Room, Dining Room, Bedroom 2, Bedroom 3, Kitchen, Family Room, Basement, Foyer, Bathroom 3, Primary Bathroom, Half Bath
Basement Full, Unfinished
Interior
Interior Features Carpet, Chair Railings, Crown Moldings, Family Room Off Kitchen, Floor Plan - Traditional, Kitchen - Eat-In, Soaking Tub, Tub Shower, Walk-in Closet(s), Wood Floors
Hot Water Natural Gas
Heating Forced Air
Cooling Central A/C
Flooring Carpet, Hardwood
Fireplaces Number 1
Fireplaces Type Gas/Propane
Equipment Dryer, Microwave, Oven - Single, Refrigerator, Washer, Water Heater
Fireplace Y
Appliance Dryer, Microwave, Oven - Single, Refrigerator, Washer, Water Heater
Heat Source Natural Gas
Laundry Upper Floor
Exterior
Exterior Feature Deck(s)
Parking Features Garage - Front Entry
Garage Spaces 2.0
Fence Privacy
Water Access N
View Garden/Lawn
Roof Type Shingle,Pitched
Accessibility None
Porch Deck(s)
Attached Garage 2
Total Parking Spaces 2
Garage Y
Building
Story 2
Foundation Concrete Perimeter
Sewer Public Sewer
Water Public
Architectural Style Traditional
Level or Stories 2
Additional Building Above Grade, Below Grade
Structure Type Dry Wall
New Construction N
Schools
Elementary Schools Schuykill
Middle Schools Phoenixville
High Schools Phoenixville Area
School District Phoenixville Area
Others
HOA Fee Include Snow Removal,Trash,Lawn Maintenance
Senior Community No
Tax ID 27-06 -0813
Ownership Fee Simple
SqFt Source Assessor
Security Features Smoke Detector
Special Listing Condition Standard
Read Less
Want to know what your home might be worth? Contact us for a FREE valuation!

Our team is ready to help you sell your home for the highest possible price ASAP

Bought with Giselle Bartolo • Compass RE





