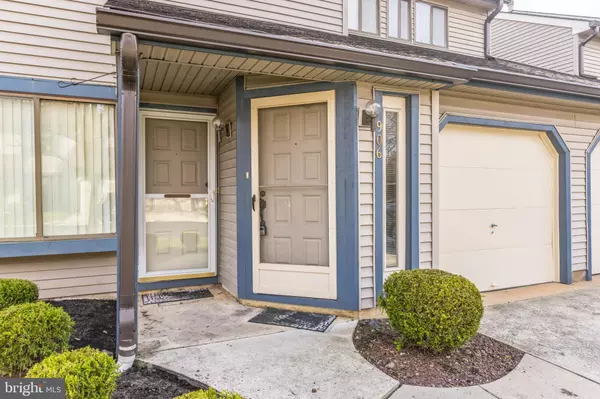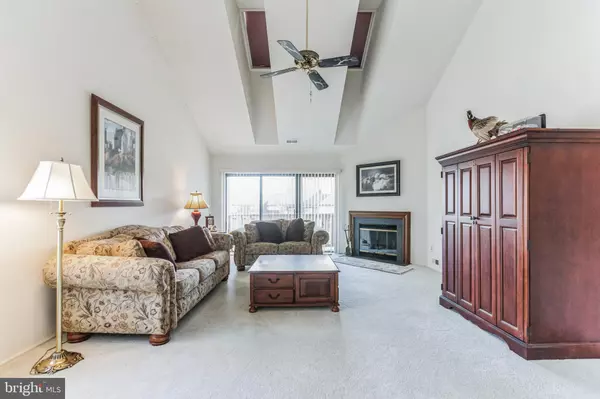$270,000
$280,000
3.6%For more information regarding the value of a property, please contact us for a free consultation.
906 CHESTERWOOD CT Marlton, NJ 08053
2 Beds
2 Baths
1,435 SqFt
Key Details
Sold Price $270,000
Property Type Condo
Sub Type Condo/Co-op
Listing Status Sold
Purchase Type For Sale
Square Footage 1,435 sqft
Price per Sqft $188
Subdivision Country Squires
MLS Listing ID NJBL2061754
Sold Date 04/10/24
Style Contemporary
Bedrooms 2
Full Baths 2
Condo Fees $255/mo
HOA Y/N N
Abv Grd Liv Area 1,435
Originating Board BRIGHT
Year Built 1986
Annual Tax Amount $5,492
Tax Year 2022
Lot Dimensions 0.00 x 0.00
Property Description
Welcome to Country Squires! This is a neat and clean 2nd Story Condo which offers 2 ample Bedrooms and 2 Full Baths, an Open Floor Plan and an Inside Entrance to the Garage. Enter into the Oversized Living Space and you'll find a Dining Room Area with space for large holiday meals, Vaulted Ceilings, and a Slider to a Private Balcony . There's a full Eat-In Kitchen with plenty of Storage, electric stove, Dishwasher, Garbage Disposal, and Refrigerator. Make your way into the Owner's Suite and you'll find a Huge Open Sleeping Area with another Large Window, and a Walk-In/Walk-Through Closet. The Owner's Private Bath features a huge linen closet and stall shower. The 2nd Full bath also features private entry to the second bedroom for convenience. There is an Outside Storage Room off the Balcony for seasonal storage. Sorry, this is a NO Dog and NO Commercial Vehicle Parking Community.
Location
State NJ
County Burlington
Area Evesham Twp (20313)
Zoning MF
Rooms
Other Rooms Living Room, Primary Bedroom, Bedroom 2, Kitchen
Main Level Bedrooms 2
Interior
Interior Features Attic, Carpet, Ceiling Fan(s), Combination Dining/Living, Dining Area, Kitchen - Table Space, Primary Bath(s), Stall Shower, Tub Shower, Walk-in Closet(s)
Hot Water Natural Gas
Heating Forced Air
Cooling Central A/C
Fireplaces Number 1
Fireplaces Type Wood
Equipment Dishwasher, Built-In Range, Disposal, Dryer - Gas, Oven/Range - Electric, Range Hood, Washer
Fireplace Y
Appliance Dishwasher, Built-In Range, Disposal, Dryer - Gas, Oven/Range - Electric, Range Hood, Washer
Heat Source Natural Gas
Laundry Has Laundry
Exterior
Parking Features Garage Door Opener, Inside Access
Garage Spaces 1.0
Amenities Available Jog/Walk Path
Water Access N
Roof Type Architectural Shingle
Accessibility None
Attached Garage 1
Total Parking Spaces 1
Garage Y
Building
Story 2
Unit Features Garden 1 - 4 Floors
Foundation Slab
Sewer Public Sewer
Water Public
Architectural Style Contemporary
Level or Stories 2
Additional Building Above Grade, Below Grade
New Construction N
Schools
High Schools Cherokee H.S.
School District Evesham Township
Others
Pets Allowed Y
HOA Fee Include All Ground Fee,Common Area Maintenance,Lawn Maintenance,Snow Removal,Ext Bldg Maint
Senior Community No
Tax ID 13-00005 01-00003-C0906
Ownership Condominium
Acceptable Financing Cash, Conventional, VA
Listing Terms Cash, Conventional, VA
Financing Cash,Conventional,VA
Special Listing Condition Standard
Pets Allowed Cats OK
Read Less
Want to know what your home might be worth? Contact us for a FREE valuation!

Our team is ready to help you sell your home for the highest possible price ASAP

Bought with Jenifer Raffa • Sabal Real Estate






