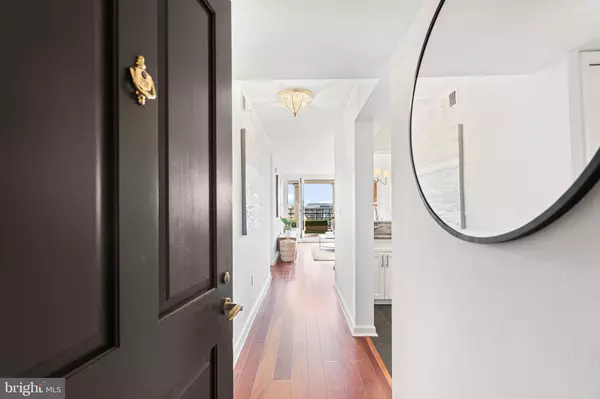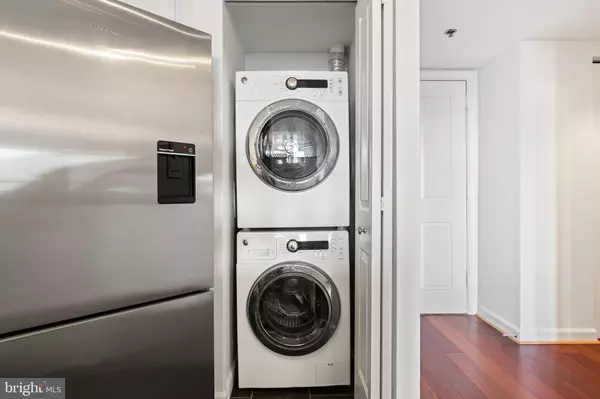$540,000
$549,999
1.8%For more information regarding the value of a property, please contact us for a free consultation.
601 PENNSYLVANIA AVE NW #1208N Washington, DC 20004
1 Bed
2 Baths
700 SqFt
Key Details
Sold Price $540,000
Property Type Condo
Sub Type Condo/Co-op
Listing Status Sold
Purchase Type For Sale
Square Footage 700 sqft
Price per Sqft $771
Subdivision Penn Quarter
MLS Listing ID DCDC2133542
Sold Date 04/10/24
Style Traditional
Bedrooms 1
Full Baths 1
Half Baths 1
Condo Fees $878/mo
HOA Y/N N
Abv Grd Liv Area 700
Originating Board BRIGHT
Year Built 1991
Annual Tax Amount $3,701
Tax Year 2022
Property Description
OPEN HOUSE CANCELED - UNDER CONTRACT. Introducing residence 1208N at The Pennsylvania, an upper level one bedroom, one and one half bathroom condominium boasting a private balcony overlooking the downtown skyline, National Gallery of Art, and Pennsylvania Avenue. Enter to a luminous sanctuary bathed in a natural light from oversized windows and French doors, which open onto the private covered balcony. The open layout invites entertaining via dedicated dining areas both inside and alfresco on the balcony. The primary bedroom features additional oversized windows and eastern exposure along with a walk-in closet and en-suite bathroom. A powder room and extra storage complete the package. Residents of The Pennsylvania enjoy round-the-clock concierge, an iconic Washington rooftop with impressive Capitol and Monument views, on-site resident fitness center complete with locker rooms, showers, and saunas, onsite management, 24/hour security, a private driveway for pickup and drop off, secure garage parking available for rent. Primely positioned in vibrant Penn Quarter, The Pennsylvania offers a quintessential and convenient urban lifestyle with a walk score of 94, steps from The National Mall, museums, theatres, restaurants, shopping, and Metro.
Location
State DC
County Washington
Zoning PLEASE SEE TAX RECORD
Direction East
Rooms
Main Level Bedrooms 1
Interior
Interior Features Combination Dining/Living, Dining Area, Entry Level Bedroom, Floor Plan - Open, Pantry, Primary Bath(s), Recessed Lighting, Walk-in Closet(s), Wood Floors
Hot Water Electric
Heating Heat Pump(s)
Cooling Central A/C
Flooring Hardwood, Slate
Equipment Built-In Microwave, Dishwasher, Disposal, Dryer, Oven/Range - Electric, Refrigerator, Stainless Steel Appliances, Washer
Furnishings No
Fireplace N
Appliance Built-In Microwave, Dishwasher, Disposal, Dryer, Oven/Range - Electric, Refrigerator, Stainless Steel Appliances, Washer
Heat Source Electric
Laundry Has Laundry, Dryer In Unit, Washer In Unit
Exterior
Exterior Feature Balcony
Amenities Available Concierge, Elevator, Extra Storage, Fitness Center, Sauna
Water Access N
View City
Accessibility Elevator, Other
Porch Balcony
Garage N
Building
Story 1
Unit Features Hi-Rise 9+ Floors
Sewer Public Sewer
Water Public
Architectural Style Traditional
Level or Stories 1
Additional Building Above Grade, Below Grade
New Construction N
Schools
School District District Of Columbia Public Schools
Others
Pets Allowed Y
HOA Fee Include Common Area Maintenance,Ext Bldg Maint,Management,Reserve Funds,Sauna,Sewer,Snow Removal,Trash,Water
Senior Community No
Tax ID 0459//2132
Ownership Condominium
Security Features Desk in Lobby,Main Entrance Lock,Monitored,Resident Manager
Special Listing Condition Standard
Pets Allowed Breed Restrictions, Number Limit, Size/Weight Restriction
Read Less
Want to know what your home might be worth? Contact us for a FREE valuation!

Our team is ready to help you sell your home for the highest possible price ASAP

Bought with Greylin L Thomas Jr. • Compass





