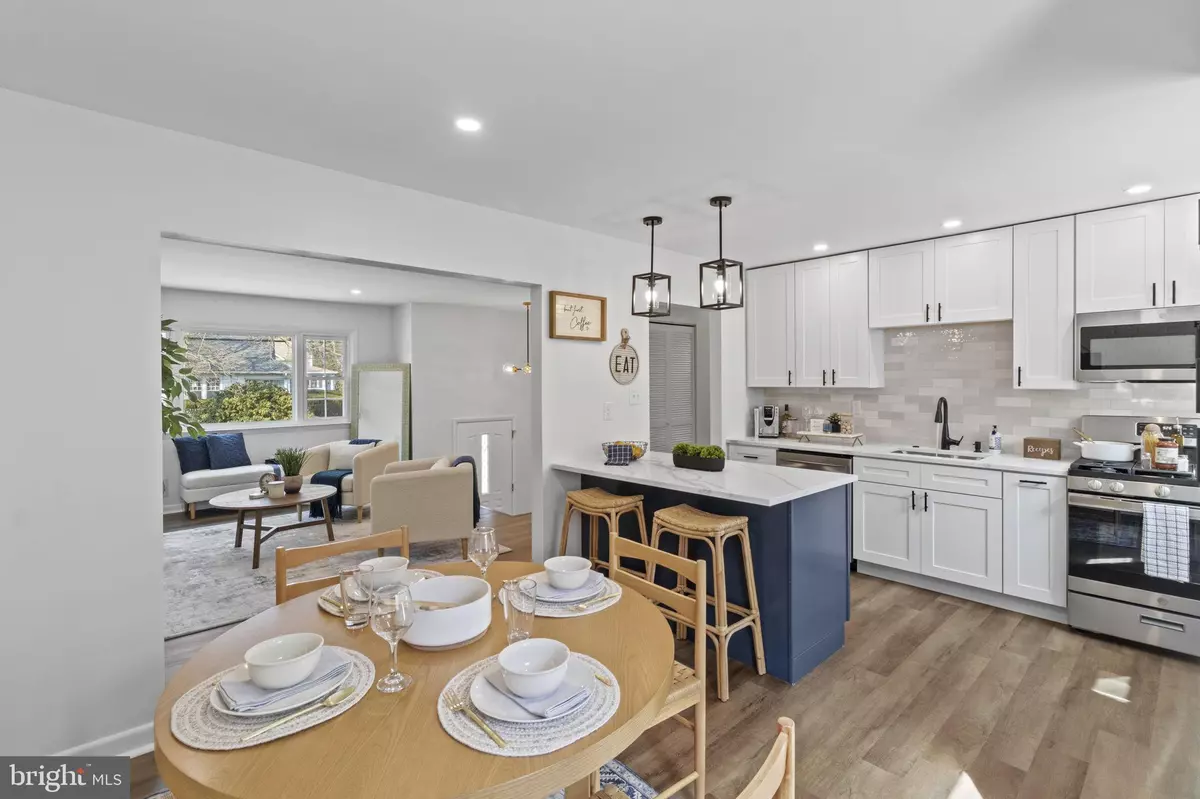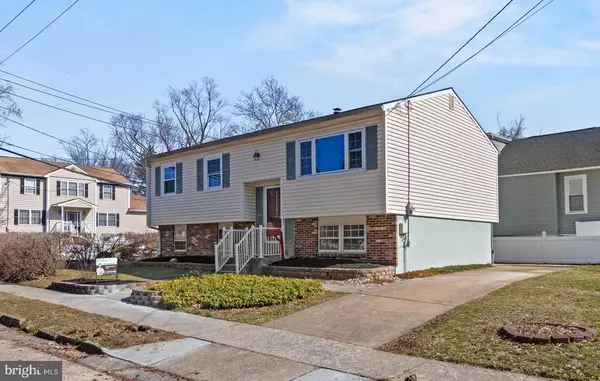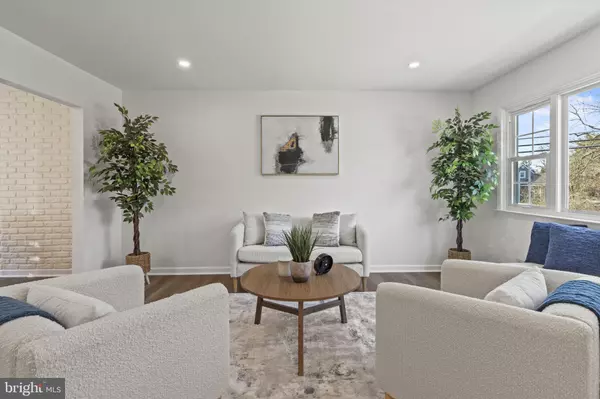$445,000
$445,000
For more information regarding the value of a property, please contact us for a free consultation.
132 CEDARCROFT AVE Audubon, NJ 08106
5 Beds
2 Baths
1,964 SqFt
Key Details
Sold Price $445,000
Property Type Single Family Home
Sub Type Detached
Listing Status Sold
Purchase Type For Sale
Square Footage 1,964 sqft
Price per Sqft $226
Subdivision None Available
MLS Listing ID NJCD2063172
Sold Date 04/12/24
Style Bi-level
Bedrooms 5
Full Baths 2
HOA Y/N N
Abv Grd Liv Area 1,964
Originating Board BRIGHT
Year Built 1972
Annual Tax Amount $7,227
Tax Year 2023
Lot Size 5,001 Sqft
Acres 0.11
Lot Dimensions 50.00 x 100.00
Property Description
Discover the charm of 132 Cedarcroft Ave, Audubon—an inviting haven boasting 5 bedrooms and 2 bathrooms, completely remodeled to offer modern luxury. With an upper level master bedroom suite, this is a younger and larger home than you'll typically find in the Audubon market! Step into the bright and airy kitchen, adorned with new cabinetry and appliances, perfect for culinary adventures and gatherings. Throughout the home, new luxury vinyl planking flooring adds a touch of elegance and durability, while the refreshed bathrooms exude contemporary style and comfort. Resting on a captivating corner lot, the property features a tranquil "garden patio" enveloped by mature landscaping, creating an idyllic outdoor oasis for relaxation or entertaining. With its prime location within walking distance to schools and close proximity to shops and major transportation hubs, this residence offers not just a dwelling but an opportunity to immerse oneself in a vibrant community with outstanding schools.
---
Seize this opportunity to claim a cherished piece of Audubon for yourself—132 Cedarcroft Ave embodies the essence of comfortable, community-centric living. Whether you're enjoying the serenity of the garden patio or exploring the bustling amenities nearby, this home invites you to create lasting memories and embrace the vibrant lifestyle of Audubon. Don't miss your chance to make this beautifully remodeled residence your own and experience the best of Audubon living.
Location
State NJ
County Camden
Area Audubon Boro (20401)
Zoning CAMDEN COUNTY
Rooms
Main Level Bedrooms 5
Interior
Interior Features Carpet, Ceiling Fan(s), Family Room Off Kitchen
Hot Water Natural Gas
Heating Forced Air
Cooling Central A/C
Flooring Ceramic Tile, Luxury Vinyl Plank
Heat Source Natural Gas Available
Laundry Lower Floor
Exterior
Garage Spaces 2.0
Water Access N
Roof Type Asphalt
Accessibility None
Total Parking Spaces 2
Garage N
Building
Story 2
Foundation Block
Sewer Public Sewer
Water Public
Architectural Style Bi-level
Level or Stories 2
Additional Building Above Grade, Below Grade
Structure Type Dry Wall
New Construction N
Schools
Elementary Schools Mansion Avenue School
Middle Schools Audubon Jr-Sr
High Schools Audubon Jr-Sr
School District Audubon Public Schools
Others
Senior Community No
Tax ID 01-00117-00015
Ownership Fee Simple
SqFt Source Assessor
Special Listing Condition Standard
Read Less
Want to know what your home might be worth? Contact us for a FREE valuation!

Our team is ready to help you sell your home for the highest possible price ASAP

Bought with Rosemarie Rose Simila • Home and Heart Realty





