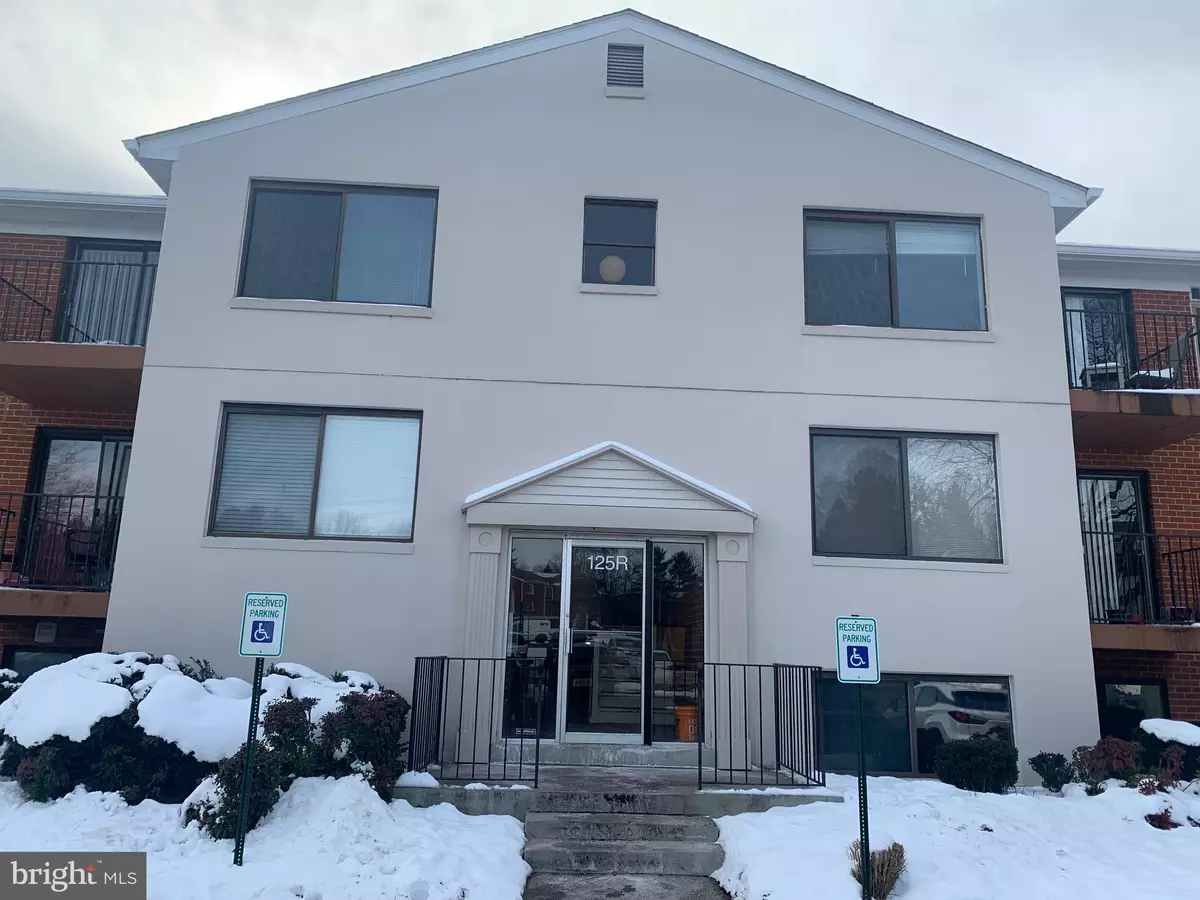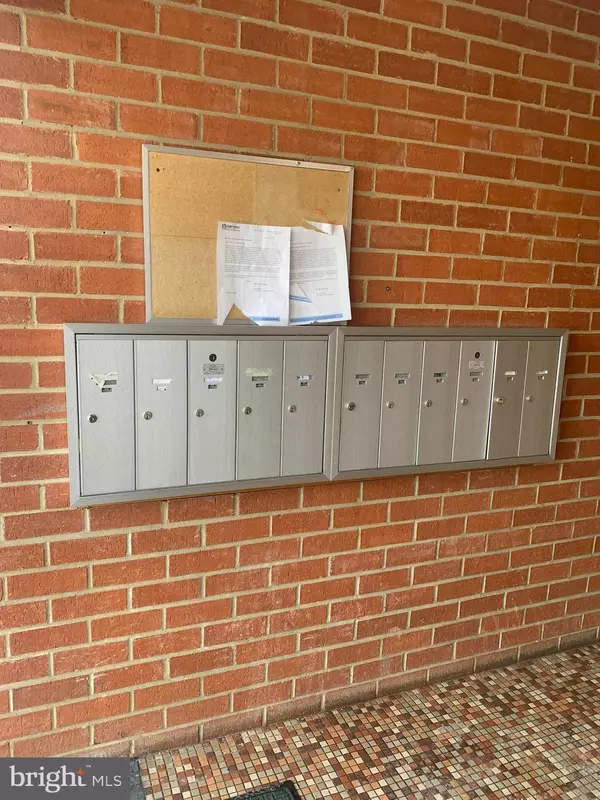$205,000
$209,900
2.3%For more information regarding the value of a property, please contact us for a free consultation.
125-R CLUBHOUSE DR SW #4 Leesburg, VA 20175
1 Bed
1 Bath
822 SqFt
Key Details
Sold Price $205,000
Property Type Condo
Sub Type Condo/Co-op
Listing Status Sold
Purchase Type For Sale
Square Footage 822 sqft
Price per Sqft $249
Subdivision Country Club Green
MLS Listing ID VALO2063166
Sold Date 04/15/24
Style Other
Bedrooms 1
Full Baths 1
Condo Fees $320/mo
HOA Y/N N
Abv Grd Liv Area 822
Originating Board BRIGHT
Year Built 1971
Annual Tax Amount $1,802
Tax Year 2023
Property Description
Updated 1 bedroom, 1 bathroom condo .
Bright and open family room with sliding glass door leads to balcony.
2 huge walk in closets by front door
Granite countertops in kitchen with Stainless Steel Appliances
Shared coin laundry in basement
Easy access to Routes 7, 15, and 267 as well as the Silver Line Metro and Dulles Airport. Great location and is close to historic Leesburg, local wineries, and parks.
Proceeds from this sale will be used in a 1031 Exchange
Tenant just moved out, unit will be cleaned Wed afternoon, bedroom carpet is to be replaced next week.
Location
State VA
County Loudoun
Zoning LB:R16
Rooms
Main Level Bedrooms 1
Interior
Interior Features Combination Dining/Living
Hot Water Electric
Heating Central
Cooling Central A/C
Flooring Carpet, Ceramic Tile
Equipment Disposal, Dishwasher, Exhaust Fan, Refrigerator, Stove
Furnishings No
Fireplace N
Appliance Disposal, Dishwasher, Exhaust Fan, Refrigerator, Stove
Heat Source Electric
Laundry Common, Basement
Exterior
Amenities Available Picnic Area, Tot Lots/Playground
Water Access N
Accessibility None
Garage N
Building
Story 1
Unit Features Garden 1 - 4 Floors
Sewer Public Septic, Public Sewer
Water Private/Community Water
Architectural Style Other
Level or Stories 1
Additional Building Above Grade, Below Grade
New Construction N
Schools
School District Loudoun County Public Schools
Others
Pets Allowed Y
HOA Fee Include Common Area Maintenance,Lawn Maintenance,Trash,Water
Senior Community No
Tax ID 272387561192
Ownership Condominium
Horse Property N
Special Listing Condition Standard
Pets Allowed Breed Restrictions, Number Limit, Size/Weight Restriction
Read Less
Want to know what your home might be worth? Contact us for a FREE valuation!

Our team is ready to help you sell your home for the highest possible price ASAP

Bought with NON MEMBER • Non Subscribing Office






