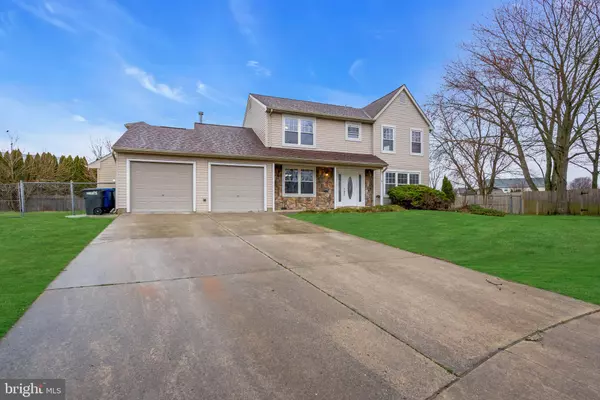$600,000
$599,900
For more information regarding the value of a property, please contact us for a free consultation.
5 CEDARWOOD CT Mount Holly, NJ 08060
5 Beds
4 Baths
2,848 SqFt
Key Details
Sold Price $600,000
Property Type Single Family Home
Sub Type Detached
Listing Status Sold
Purchase Type For Sale
Square Footage 2,848 sqft
Price per Sqft $210
Subdivision None Available
MLS Listing ID NJBL2061500
Sold Date 04/16/24
Style Colonial
Bedrooms 5
Full Baths 3
Half Baths 1
HOA Y/N N
Abv Grd Liv Area 2,848
Originating Board BRIGHT
Year Built 1992
Annual Tax Amount $9,052
Tax Year 2022
Lot Dimensions 59.14 x 0.00
Property Description
Your search is over! Welcome to 5 Cedarwood Ct. This newly remodeled home offers five bedrooms, 3 full and one-half baths, a two-car garage, a fenced-in yard with an in-ground pool. First floor has an in law suite with sitting area and 1.5 full baths, perfect for parents who want the privacy of a first floor master suite. The entire main level easily flows from one room to the next, offering an excellent layout for entertaining. Open to the foyer, is the well appointed dining room and living room and brand new gourmet kitchen is fully equipped with new stainless steel appliances, stunning quartz countertops, beautiful white backsplash. Upstairs there are 4 additional bedrooms and 2 full baths so the kids will have their own space and privacy. Finally, the fully fenced in private backyard with in ground pool which is perfect for entertaining spring and summer. There is a brand new HVAC system, New Central Air system and New Hot Water Heater.
Location
State NJ
County Burlington
Area Eastampton Twp (20311)
Zoning RESIDENTIAL
Rooms
Main Level Bedrooms 1
Interior
Hot Water Natural Gas
Heating Forced Air
Cooling Central A/C
Fireplace N
Heat Source Natural Gas
Exterior
Parking Features Garage - Front Entry, Inside Access
Garage Spaces 2.0
Pool In Ground
Water Access N
Accessibility None
Attached Garage 2
Total Parking Spaces 2
Garage Y
Building
Story 2
Foundation Slab
Sewer Public Sewer
Water Public
Architectural Style Colonial
Level or Stories 2
Additional Building Above Grade, Below Grade
New Construction N
Schools
School District Rancocas Valley Regional Schools
Others
Senior Community No
Tax ID NO TAX RECORD
Ownership Fee Simple
SqFt Source Assessor
Special Listing Condition Standard
Read Less
Want to know what your home might be worth? Contact us for a FREE valuation!

Our team is ready to help you sell your home for the highest possible price ASAP

Bought with Samuel N Lepore • Keller Williams Realty - Moorestown





