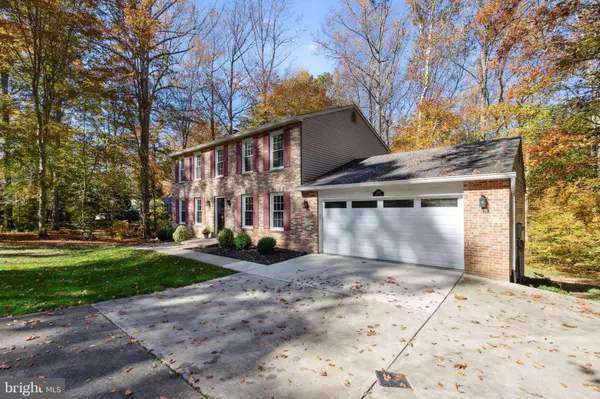$692,000
$635,000
9.0%For more information regarding the value of a property, please contact us for a free consultation.
5372 CLEBURNE LN Woodbridge, VA 22192
4 Beds
3 Baths
2,941 SqFt
Key Details
Sold Price $692,000
Property Type Single Family Home
Sub Type Detached
Listing Status Sold
Purchase Type For Sale
Square Footage 2,941 sqft
Price per Sqft $235
Subdivision Hamptons Grove
MLS Listing ID VAPW2066868
Sold Date 04/16/24
Style Colonial
Bedrooms 4
Full Baths 2
Half Baths 1
HOA Y/N N
Abv Grd Liv Area 2,052
Originating Board BRIGHT
Year Built 1986
Annual Tax Amount $6,396
Tax Year 2022
Lot Size 1.241 Acres
Acres 1.24
Property Description
OFFER DEADLINE: An offer deadline has been set for Monday, March 18th at 11am.
Nestled in the peaceful community of Hampton's Grove in Woodbridge, VA, this inviting home offers a private retreat on a sprawling 1+ acre wooded lot. Spanning over 3,000 square feet across three levels, it provides the perfect blend of cozy living and natural beauty.
Inside, the home features hardwood floors, new carpets, a wood-burning fireplace, and a wood stove, adding charm and warmth to the living spaces. A 2-year-old HVAC system ensures year-round comfort. 6- year-old windows enhance energy efficiency and aesthetics. The property also includes a newer hot water tank, and a water pressure and filtration system.
The kitchen boasts granite countertops, stainless steel appliances, and the potential to enhance the space with ceiling-height cabinets by removing the non-functional bulkhead.
Formal living and dining areas create ideal spaces for hosting gatherings or enjoying everyday meals. The light-filled primary bedroom serves as a peaceful sanctuary, accompanied by 3 additional bedrooms offering flexible space for family or guests. Ample storage is a key feature of the home. There is a large storage room and a 2nd lower-level garage perfect for tractors, gardening supplies, and more.'
The home's lower level, finished within the last 5 years, adds to the property's appeal as it creates the perfect recreational space for movies, games and quality time.
The 5-year-old deck offers a serene setting to unwind and connect with nature, overlooking the backyard and picturesque tree scape. Despite its secluded feel, this home is conveniently located just 2 miles from restaurants and shopping, blending privacy with accessibility.
More than just a house, this property is a comfortable home designed for relaxation and enjoyment of nature, making it an ideal choice for those seeking a peaceful lifestyle that offers the convenience of nearby amenities.
Location
State VA
County Prince William
Zoning A1
Rooms
Other Rooms Dining Room, Kitchen, Family Room, Laundry, Office, Recreation Room, Storage Room, Bonus Room
Basement Fully Finished, Walkout Level
Interior
Hot Water Electric
Heating Central
Cooling Central A/C
Fireplaces Number 2
Fireplaces Type Wood
Fireplace Y
Heat Source Electric
Laundry Main Floor
Exterior
Parking Features Additional Storage Area, Garage - Front Entry, Garage Door Opener, Inside Access, Oversized
Garage Spaces 2.0
Utilities Available Cable TV, Phone, Other
Water Access N
Accessibility None
Attached Garage 2
Total Parking Spaces 2
Garage Y
Building
Story 3
Foundation Block, Active Radon Mitigation
Sewer On Site Septic
Water Well
Architectural Style Colonial
Level or Stories 3
Additional Building Above Grade, Below Grade
New Construction N
Schools
Elementary Schools Signal Hill
Middle Schools Parkside
High Schools Osbourn Park
School District Prince William County Public Schools
Others
Senior Community No
Tax ID 8093-56-5428
Ownership Fee Simple
SqFt Source Assessor
Special Listing Condition Standard
Read Less
Want to know what your home might be worth? Contact us for a FREE valuation!

Our team is ready to help you sell your home for the highest possible price ASAP

Bought with Leslie K Thurman • Pearson Smith Realty, LLC





