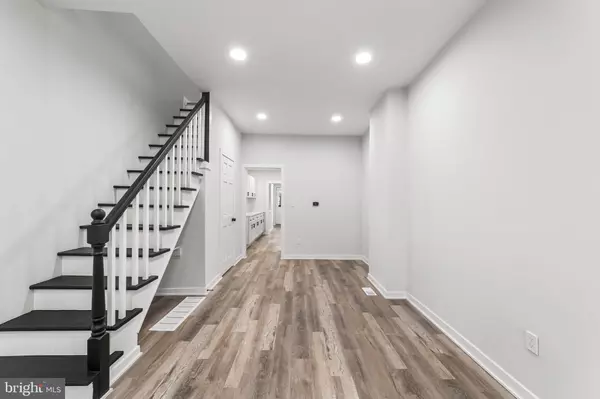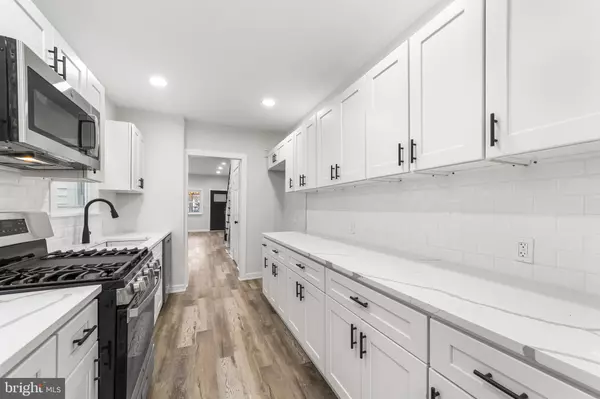$241,000
$219,000
10.0%For more information regarding the value of a property, please contact us for a free consultation.
503 CUMBERLAND ST Gloucester City, NJ 08030
4 Beds
2 Baths
1,112 SqFt
Key Details
Sold Price $241,000
Property Type Townhouse
Sub Type Interior Row/Townhouse
Listing Status Sold
Purchase Type For Sale
Square Footage 1,112 sqft
Price per Sqft $216
Subdivision None Available
MLS Listing ID NJCD2062626
Sold Date 04/19/24
Style Colonial
Bedrooms 4
Full Baths 1
Half Baths 1
HOA Y/N N
Abv Grd Liv Area 1,112
Originating Board BRIGHT
Year Built 1883
Annual Tax Amount $2,084
Tax Year 2022
Lot Size 1,032 Sqft
Acres 0.02
Lot Dimensions 12.00 x 86.00
Property Description
Welcome home to this remarkably spacious and completely renovated twin home. As you make your way through the front door, you have a great space that is a breezeway that can easily be turned into a mudroom or utilized as a space to sit and enjoy your morning beverage. While entering through the breeze way and walking through the front door you will be greeted with neutral colors and newly finished luxury vinyl plank flooring all throughout the first floor. You have a spacious area for entertaining, and a separate dining area, all within this open concept living. Located on the first floor you will find a sleek powder room with tile flooring and modern finishes. Making your way towards the back of the house you will find an updated galley kitchen with gorgeous finishes, white shaker cabinets, tons of working space on your gleaming granite countertops and brand new stainless steel appliances. Right off the kitchen, you will see a washer dryer hookups for your private one level laundry area, access to the fenced in backyard, and a door leading down to the unfinished basement. This basement you will find ample storage, updated plumbing, electrical and newer HVAC and HW heater. Making your way upstairs you will walk up to the second floor greeted with the first two bedrooms with freshly laid carpet and beautiful natural lighting. On the same floor you will have a gorgeous tiled shower tub combo, with a sleek modern vanity. As you make your way to the next floor, the steps will lead you to the final two bedrooms of ample size and fully carpeted for that added warmth to the bedrooms. This is a great opportunity for whoever purchases this property, as you are within proximity to shops, restaurants and public transportation. Street parking and park spots are available right in front of the home, and no permits are required! Call to make your appointment today!
Location
State NJ
County Camden
Area Gloucester City (20414)
Zoning RES
Rooms
Other Rooms Living Room, Bedroom 2, Bedroom 3, Bedroom 4, Kitchen, Bedroom 1, Laundry, Bathroom 1, Half Bath, Screened Porch
Basement Unfinished
Interior
Interior Features Upgraded Countertops, Kitchen - Galley, Floor Plan - Traditional
Hot Water Natural Gas
Heating Forced Air
Cooling Central A/C
Flooring Luxury Vinyl Plank
Equipment Built-In Microwave, Water Heater, Stainless Steel Appliances, Refrigerator, Oven - Single, Dishwasher
Fireplace N
Appliance Built-In Microwave, Water Heater, Stainless Steel Appliances, Refrigerator, Oven - Single, Dishwasher
Heat Source Natural Gas
Laundry Hookup, Main Floor
Exterior
Water Access N
Roof Type Shingle
Accessibility None
Garage N
Building
Story 2
Foundation Block, Brick/Mortar
Sewer Public Sewer
Water Public
Architectural Style Colonial
Level or Stories 2
Additional Building Above Grade, Below Grade
New Construction N
Schools
School District Gloucester City Schools
Others
Senior Community No
Tax ID 14-00058-00034 01
Ownership Fee Simple
SqFt Source Assessor
Acceptable Financing Cash, Conventional, FHA, VA
Listing Terms Cash, Conventional, FHA, VA
Financing Cash,Conventional,FHA,VA
Special Listing Condition Standard
Read Less
Want to know what your home might be worth? Contact us for a FREE valuation!

Our team is ready to help you sell your home for the highest possible price ASAP

Bought with Polly A Rolax • Global Elite Realty





