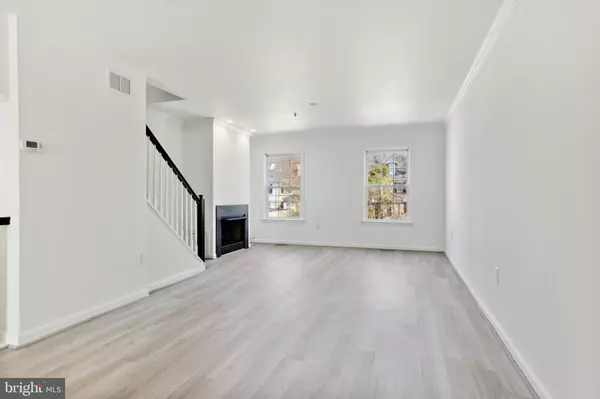$325,000
$325,000
For more information regarding the value of a property, please contact us for a free consultation.
2420 W 7TH ST Wilmington, DE 19805
3 Beds
2 Baths
1,775 SqFt
Key Details
Sold Price $325,000
Property Type Townhouse
Sub Type Interior Row/Townhouse
Listing Status Sold
Purchase Type For Sale
Square Footage 1,775 sqft
Price per Sqft $183
Subdivision Wawaset Towne Court
MLS Listing ID DENC2057650
Sold Date 04/19/24
Style Colonial
Bedrooms 3
Full Baths 1
Half Baths 1
HOA Y/N N
Abv Grd Liv Area 1,775
Originating Board BRIGHT
Year Built 1997
Annual Tax Amount $2,642
Tax Year 2022
Lot Size 1,742 Sqft
Acres 0.04
Lot Dimensions 16.00 x 100.10
Property Description
It's all new!! This 3-bedroom townhome has been completely renovated. Enjoy the bright openness of the modern floorplan with its new kitchen and new stainless-steel appliances that opens to a large great room with bright windows and a gas fireplace. The flooring is all new and the entire home has been freshly painted. Other new features include a new main bath, new powder room, all new carpet, strategically places new recessed lighting. Access the extra-large deck through the new sliding glass door from the kitchen. This deck has new decking and is perfect for outdoor entraining. Recent upgrades include the new heater and A/C and new hot water heater. There is access to the rear fences yard through the new sliding doors from the lower level. The one car garage offers private off-street parking and extra store. This home is ready for its new owners.
Location
State DE
County New Castle
Area Wilmington (30906)
Zoning 26R-3
Rooms
Main Level Bedrooms 3
Interior
Hot Water Electric
Cooling Central A/C
Fireplace N
Heat Source Natural Gas
Exterior
Parking Features Garage Door Opener, Garage - Front Entry, Built In
Garage Spaces 1.0
Fence Rear
Water Access N
Roof Type Asbestos Shingle
Accessibility None
Attached Garage 1
Total Parking Spaces 1
Garage Y
Building
Story 3
Foundation Slab
Sewer Public Sewer
Water Public
Architectural Style Colonial
Level or Stories 3
Additional Building Above Grade, Below Grade
New Construction N
Schools
Elementary Schools Highlands
Middle Schools Alexis I.Dupont
High Schools Alexis I. Dupont
School District Red Clay Consolidated
Others
Senior Community No
Tax ID 26-019.30-282
Ownership Fee Simple
SqFt Source Assessor
Acceptable Financing Conventional, FHA
Listing Terms Conventional, FHA
Financing Conventional,FHA
Special Listing Condition Standard
Read Less
Want to know what your home might be worth? Contact us for a FREE valuation!

Our team is ready to help you sell your home for the highest possible price ASAP

Bought with Tammy Marie Feeley • Long & Foster Real Estate, Inc.





