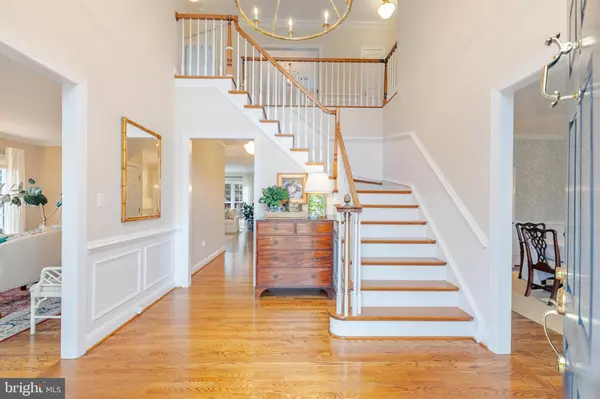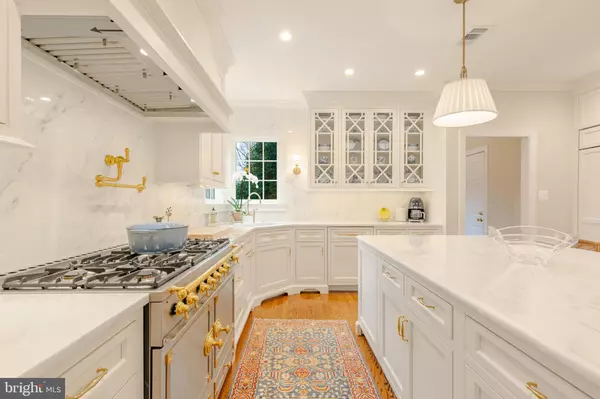$1,275,000
$1,275,000
For more information regarding the value of a property, please contact us for a free consultation.
1401 HARLE PL SW Leesburg, VA 20175
5 Beds
5 Baths
4,550 SqFt
Key Details
Sold Price $1,275,000
Property Type Single Family Home
Sub Type Detached
Listing Status Sold
Purchase Type For Sale
Square Footage 4,550 sqft
Price per Sqft $280
Subdivision Woodlea Manor
MLS Listing ID VALO2065542
Sold Date 04/22/24
Style Colonial
Bedrooms 5
Full Baths 4
Half Baths 1
HOA Fees $95/mo
HOA Y/N Y
Abv Grd Liv Area 3,312
Originating Board BRIGHT
Year Built 1997
Annual Tax Amount $9,611
Tax Year 2023
Lot Size 0.330 Acres
Acres 0.33
Property Description
Step into the heart of Woodlea Manor and discover an exceptional residence that embodies timeless charm and meticulous maintenance. This classic colonial Wetherburne home reflects the owner's pride and care in every detail. Upon entering, the warmth of sand-in-place hardwood floors on both levels welcomes you, seamlessly flowing throughout the main level and creating an inviting atmosphere. Crown molding graces the nine-foot ceilings on both the first and second levels, adding a sense of space and proportionality.
The true centerpiece of this residence is its tastefully renovated kitchen, a masterpiece redesigned in November of 2023. Modernity meets functionality with custom "white dove" painted wood cabinets and unlacquered brass knobs and pulls. Custom painted wood range hood. Paneled Subzero refrigerator and freezer. Paneled Bosch dishwasher and paneled wine fridge.
By far the highlight of the kitchen is the beautiful, imported french LaCornue Cornufe custom range with unlacquered brass knobs. The stunning kitchen is finished with Calcutta Bella Marble counter, Shaws of England porcelain kitchen sink, and Rohl unlacquered brass pot filler. The thoughtful design ensures a seamless transition from the kitchen to adjoining spaces, creating an open and airy feel.
The primary and guest bathrooms underwent a transformative renovation in 2015, turning them into a spa-like retreat. Luxurious finishes, elegant fixtures, and an efficient layout make it a haven for relaxation.
The exterior of the residence underwent a comprehensive revitalization in 2022, with new paint, custom architectural shutters and custom copper exterior lighting in 2018.
Commitment to quality and durability is evident with the two-zone HVAC systems (gas heat) replaced in 2017. TWO gas hot water heaters installed in 2013 enhancing the home's functionality. Location is paramount, with the residence just minutes away from historic downtown Leesburg, offering charming boutiques, acclaimed restaurants, and a rich cultural tapestry.
This Wetherburne home in Woodlea Manor seamlessly blends classic elegance with modern convenience. Meticulous renovations, thoughtful upgrades, and the owner's care, create a home that stands the test of time. Additional features include Speed Queen washer in dryer in 2019, yard fence in 2022, custom grasscloth wallpaper in 2021 and Visual Comfort lighting in 2020.
Location
State VA
County Loudoun
Zoning LB:R4
Rooms
Other Rooms Living Room, Dining Room, Primary Bedroom, Bedroom 2, Bedroom 3, Bedroom 4, Kitchen, Game Room, Foyer, Bedroom 1, Great Room, Laundry
Basement Connecting Stairway, Full, Fully Finished, Heated, Improved
Interior
Interior Features Kitchen - Gourmet, Butlers Pantry, Breakfast Area, Kitchen - Table Space, Dining Area, Kitchen - Eat-In, Primary Bath(s), Built-Ins, Chair Railings, Crown Moldings, Curved Staircase, Window Treatments, Upgraded Countertops, Wainscotting, Wood Floors, Floor Plan - Traditional
Hot Water 60+ Gallon Tank, Natural Gas, Multi-tank
Heating Programmable Thermostat, Forced Air, Heat Pump(s)
Cooling Central A/C
Fireplaces Number 3
Fireplaces Type Gas/Propane, Mantel(s)
Equipment Commercial Range, Dishwasher, Disposal, Dryer, Exhaust Fan, Freezer, Range Hood, Refrigerator, Washer, Water Heater
Fireplace Y
Appliance Commercial Range, Dishwasher, Disposal, Dryer, Exhaust Fan, Freezer, Range Hood, Refrigerator, Washer, Water Heater
Heat Source Natural Gas
Exterior
Exterior Feature Patio(s), Enclosed, Porch(es), Screened
Parking Features Garage - Side Entry, Garage Door Opener, Additional Storage Area
Garage Spaces 2.0
Fence Rear
Amenities Available Common Grounds, Club House, Pool - Outdoor, Tot Lots/Playground, Tennis Courts
Water Access N
Roof Type Shake
Accessibility None
Porch Patio(s), Enclosed, Porch(es), Screened
Attached Garage 2
Total Parking Spaces 2
Garage Y
Building
Lot Description Corner, Landscaping, Premium
Story 3
Foundation Slab
Sewer Public Sewer
Water Public
Architectural Style Colonial
Level or Stories 3
Additional Building Above Grade, Below Grade
Structure Type Tray Ceilings,Cathedral Ceilings,2 Story Ceilings,9'+ Ceilings
New Construction N
Schools
Elementary Schools Catoctin
Middle Schools J. L. Simpson
High Schools Loudoun County
School District Loudoun County Public Schools
Others
Pets Allowed Y
HOA Fee Include Insurance,Management,Pool(s),Recreation Facility
Senior Community No
Tax ID 273260959000
Ownership Fee Simple
SqFt Source Assessor
Security Features Security System
Special Listing Condition Standard
Pets Allowed No Pet Restrictions
Read Less
Want to know what your home might be worth? Contact us for a FREE valuation!

Our team is ready to help you sell your home for the highest possible price ASAP

Bought with Belle D Tunstall • EXP Realty, LLC






