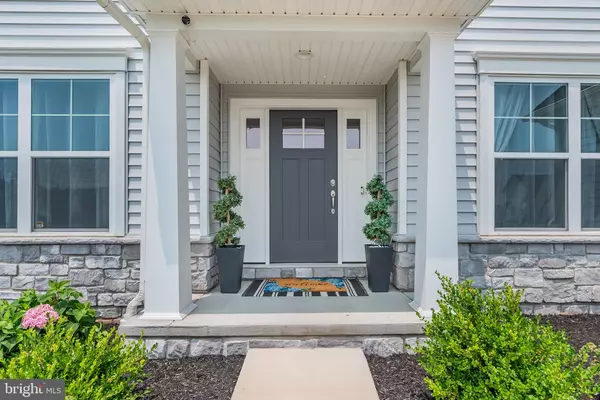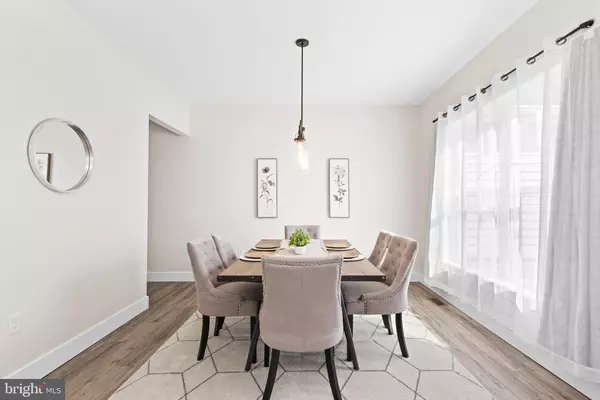$650,000
$599,000
8.5%For more information regarding the value of a property, please contact us for a free consultation.
1117 INDIANA AVE Lemoyne, PA 17043
4 Beds
3 Baths
3,346 SqFt
Key Details
Sold Price $650,000
Property Type Single Family Home
Sub Type Detached
Listing Status Sold
Purchase Type For Sale
Square Footage 3,346 sqft
Price per Sqft $194
Subdivision Lemoyne Borough
MLS Listing ID PACB2028318
Sold Date 04/19/24
Style Traditional
Bedrooms 4
Full Baths 2
Half Baths 1
HOA Y/N N
Abv Grd Liv Area 3,346
Originating Board BRIGHT
Year Built 2021
Annual Tax Amount $9,462
Tax Year 2023
Lot Size 0.530 Acres
Acres 0.53
Property Description
BETTER THAN NEW and No HOA! Curb Appeal for Days. Spacious, Single Family Home in Lemoyne's Sought After Neighborhood of Washington Heights. Built in 2021, this 4 bed/2.5 bath is Perched on Close to .5 Acres and not Located in an HOA(Very Rare to Find). This Home Features 9ft Ceilings, Copious Recessed Lighting Throughout, Open Floor Plan, Fireplace, 1st Floor Office, Solid Surface Floors Throughout the 1st Floor, and a Spacious 2nd Story Loft. Eat In Kitchen Opens to a Vaulted Sunroom and is Highlighted by Granite Counters, White Shaker/Contemporary Cabinets, Large Walk in Pantry, and a Large Center Island. Finished, Oversized 2 Car Garage with Custom Built in Cabinets, EV Charger, and High End Epoxy Finished Flooring--Leads to Functional Mudroom/Drop Zone Before Entering Your Living Space. Retreat to Your Owner's Suite with Trey Ceilings, 2 Large Walk In's and On Suite Owner's Bath. Basement is Waiting to Be Finished with Rough in for Full Bath and is Perfect for Storage. Short Stroll to Negley Park to Watch the Fireworks or Just Soak in the Incredible View. Incredibly Convenient Location to Harrisburg, Major Transportation, Nightlife, and Shopping. Don't Sleep on this Opportunity, You May Not Find Another One!
Location
State PA
County Cumberland
Area Lemoyne Boro (14412)
Zoning RESIDENTIAL
Rooms
Other Rooms Dining Room, Kitchen, Family Room, Loft, Mud Room, Office
Basement Unfinished
Interior
Interior Features Floor Plan - Open, Formal/Separate Dining Room, Kitchen - Eat-In, Kitchen - Island, Pantry, Recessed Lighting, Walk-in Closet(s)
Hot Water Natural Gas
Heating Forced Air
Cooling Central A/C
Flooring Luxury Vinyl Plank
Fireplaces Number 1
Fireplace Y
Heat Source Natural Gas
Exterior
Parking Features Garage - Front Entry
Garage Spaces 2.0
Utilities Available Under Ground
Water Access N
View Mountain, Trees/Woods
Roof Type Architectural Shingle
Street Surface Black Top
Accessibility None
Road Frontage Boro/Township
Attached Garage 2
Total Parking Spaces 2
Garage Y
Building
Story 2
Foundation Permanent
Sewer Public Sewer
Water Public
Architectural Style Traditional
Level or Stories 2
Additional Building Above Grade, Below Grade
Structure Type 9'+ Ceilings
New Construction N
Schools
High Schools Cedar Cliff
School District West Shore
Others
Senior Community No
Tax ID 12-21-0269-057
Ownership Fee Simple
SqFt Source Assessor
Horse Property N
Special Listing Condition Standard
Read Less
Want to know what your home might be worth? Contact us for a FREE valuation!

Our team is ready to help you sell your home for the highest possible price ASAP

Bought with ROBERT S LEHMAN JR • RE/MAX 1st Advantage





