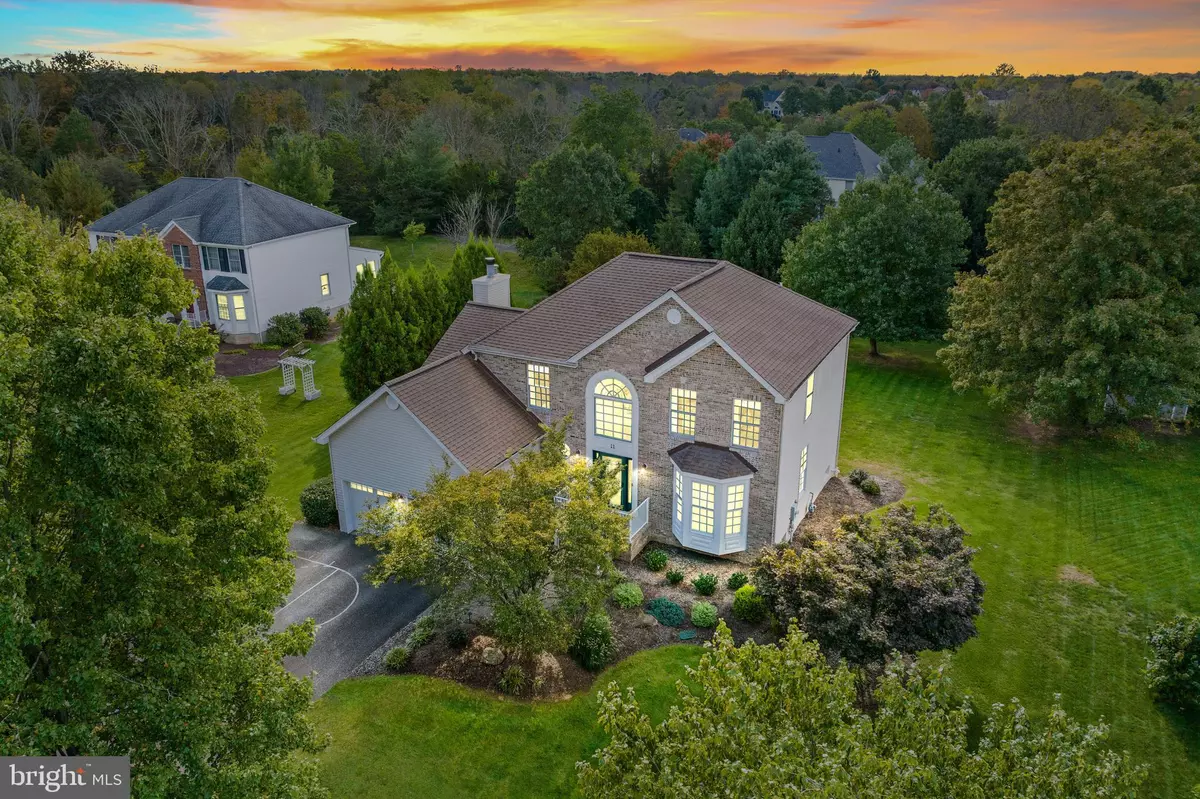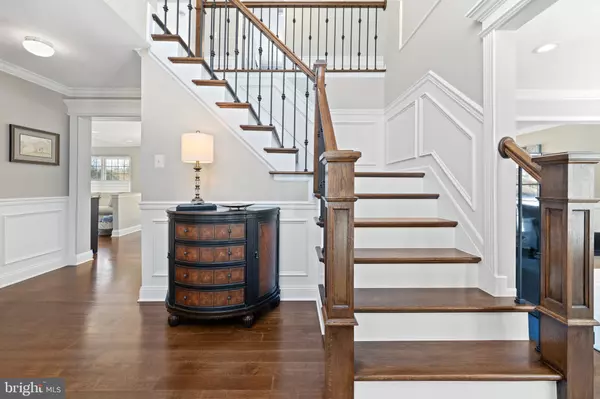$1,088,000
$899,900
20.9%For more information regarding the value of a property, please contact us for a free consultation.
11 SHETLAND GRN Belle Mead, NJ 08502
4 Beds
4 Baths
2,146 SqFt
Key Details
Sold Price $1,088,000
Property Type Single Family Home
Sub Type Detached
Listing Status Sold
Purchase Type For Sale
Square Footage 2,146 sqft
Price per Sqft $506
Subdivision Kings Crossing
MLS Listing ID NJSO2003026
Sold Date 04/23/24
Style Colonial
Bedrooms 4
Full Baths 3
Half Baths 1
HOA Fees $98/qua
HOA Y/N Y
Abv Grd Liv Area 2,146
Originating Board BRIGHT
Year Built 1996
Annual Tax Amount $16,335
Tax Year 2022
Lot Size 0.431 Acres
Acres 0.43
Lot Dimensions 0.00 x 0.00
Property Description
Welcome to this exquisite 4-bedroom, 3.5-bathroom colonial gem nestled in the highly sought-after Kings Crossing community. Beautiful hardwood floors grace the entire first level, leading you to a remodeled kitchen with quartz counters, a large center island, and top-tier appliances, including a wine refrigerator & five burner range.The family room boasts a vaulted ceiling and a wood-burning fireplace, offering a cozy retreat with views of the parklike yard. Entertain in the formal dining room adorned with custom trim-work and enjoy the ambiance of recessed lighting thru-out the home. Ascend the stylish staircase with wrought iron spindles to the expansive primary suite featuring a walk-in closet and a renovated bath with radiant floor heating, dual vanity and ample shower, equipped with multiple shower heads. Additional highlights include a finished basement with a full bath, updated heating & cooling systems (2014), a new roof (2018), and a widened three-car driveway leading to a two-car garage with automatic openers. The exterior delights with an expansive trek deck, retractable awning, paver patio, and a built-in fire pit. The front and back sprinkler system ensures that the landscaping remains lush and vibrant. The first-floor laundry room, equipped with a sink, adds convenience to this exceptional home. Don't miss the opportunity to make this meticulously maintained & stylishly upgraded residence your dream home!
Location
State NJ
County Somerset
Area Montgomery Twp (21813)
Zoning .
Rooms
Other Rooms Living Room, Dining Room, Primary Bedroom, Bedroom 2, Bedroom 3, Bedroom 4, Kitchen, Family Room, Foyer, Breakfast Room, Laundry, Office, Recreation Room, Utility Room, Bathroom 1, Bathroom 2, Attic, Primary Bathroom, Half Bath
Basement Fully Finished
Interior
Interior Features Kitchen - Island, Primary Bath(s), Stall Shower, Walk-in Closet(s), Wood Floors, Attic, Carpet, Formal/Separate Dining Room, Kitchen - Eat-In, Other
Hot Water Natural Gas
Heating Forced Air, Radiant, Other
Cooling Central A/C
Flooring Carpet, Wood
Fireplaces Number 1
Fireplaces Type Wood
Equipment Dishwasher, Dryer, Exhaust Fan, Microwave, Oven/Range - Gas, Refrigerator, Washer
Fireplace Y
Appliance Dishwasher, Dryer, Exhaust Fan, Microwave, Oven/Range - Gas, Refrigerator, Washer
Heat Source Natural Gas
Laundry Has Laundry, Main Floor
Exterior
Exterior Feature Deck(s)
Parking Features Garage Door Opener, Other
Garage Spaces 2.0
Water Access N
Roof Type Asphalt,Shingle
Accessibility Level Entry - Main
Porch Deck(s)
Attached Garage 2
Total Parking Spaces 2
Garage Y
Building
Lot Description Cul-de-sac, Level, Open
Story 2.5
Foundation Other
Sewer Public Sewer
Water Public
Architectural Style Colonial
Level or Stories 2.5
Additional Building Above Grade, Below Grade
New Construction N
Schools
Elementary Schools Montgomery
Middle Schools Montgomery M.S.
High Schools Montgomery H.S.
School District Montgomery Township Public Schools
Others
Senior Community No
Tax ID 13-17001-00006 28
Ownership Fee Simple
SqFt Source Estimated
Special Listing Condition Standard
Read Less
Want to know what your home might be worth? Contact us for a FREE valuation!

Our team is ready to help you sell your home for the highest possible price ASAP

Bought with Deborah Lang • BHHS Fox & Roach - Princeton





