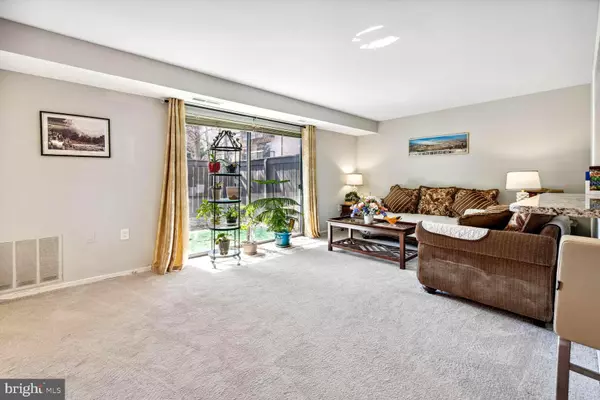$281,000
$259,900
8.1%For more information regarding the value of a property, please contact us for a free consultation.
10002 STEDWICK RD #104 Gaithersburg, MD 20886
2 Beds
2 Baths
1,212 SqFt
Key Details
Sold Price $281,000
Property Type Condo
Sub Type Condo/Co-op
Listing Status Sold
Purchase Type For Sale
Square Footage 1,212 sqft
Price per Sqft $231
Subdivision Center Court
MLS Listing ID MDMC2123866
Sold Date 04/23/24
Style Colonial
Bedrooms 2
Full Baths 2
Condo Fees $350/mo
HOA Y/N N
Abv Grd Liv Area 1,212
Originating Board BRIGHT
Year Built 1974
Annual Tax Amount $1,713
Tax Year 2020
Property Description
Welcome to this spacious 2-bedroom, 2 bathrooms + Den, first-floor unit. Features living room with access to the patio, and dining room, Fleshly painted throughout, new kitchen granite countertops, new stainless appliances. The primary bedroom is spacious and boasts an ensuite bathroom and walk-in closet. In-unit laundry with full-size new washer and dryer. This unit is perfectly located across from the Montgomery Village Shopping Center with a grocery store, restaurants. Community amenities: pool, baseball field, parks, lake, community center and recreational paths, walking distance from the new Lild Store. Few mins from the bus stop, 5 mins from 270 ! Don’t miss the opportunity to own this gorgeous condo!!
Location
State MD
County Montgomery
Zoning TS
Direction North
Rooms
Main Level Bedrooms 2
Interior
Interior Features Breakfast Area, Built-Ins, Carpet, Ceiling Fan(s), Combination Dining/Living, Dining Area, Floor Plan - Open, Kitchen - Efficiency, Upgraded Countertops
Hot Water Electric
Cooling Central A/C
Flooring Carpet, Ceramic Tile, Laminated
Equipment Built-In Microwave, Built-In Range, Cooktop, Dishwasher, Disposal, Dryer - Electric, Energy Efficient Appliances, Icemaker, Oven/Range - Electric, Refrigerator, Stainless Steel Appliances, Washer
Furnishings No
Fireplace N
Appliance Built-In Microwave, Built-In Range, Cooktop, Dishwasher, Disposal, Dryer - Electric, Energy Efficient Appliances, Icemaker, Oven/Range - Electric, Refrigerator, Stainless Steel Appliances, Washer
Heat Source Electric
Laundry Has Laundry, Dryer In Unit, Washer In Unit
Exterior
Exterior Feature Balcony, Patio(s)
Garage Spaces 2.0
Parking On Site 2
Fence Wood
Utilities Available Cable TV Available, Electric Available, Phone Available, Sewer Available, Water Available
Amenities Available Pool - Outdoor
Water Access N
View Street
Street Surface Access - Above Grade
Accessibility No Stairs
Porch Balcony, Patio(s)
Road Frontage City/County, HOA
Total Parking Spaces 2
Garage N
Building
Story 1
Unit Features Garden 1 - 4 Floors
Sewer Public Sewer
Water Community
Architectural Style Colonial
Level or Stories 1
Additional Building Above Grade, Below Grade
Structure Type Dry Wall
New Construction N
Schools
Elementary Schools Watkins Mill
Middle Schools Montgomery Village
High Schools Watkins Mill
School District Montgomery County Public Schools
Others
Pets Allowed Y
HOA Fee Include Common Area Maintenance,Lawn Maintenance,Pool(s),Sewer,Snow Removal,Water
Senior Community No
Tax ID 160901682890
Ownership Condominium
Security Features Carbon Monoxide Detector(s)
Acceptable Financing Cash, Conventional, FHA, VA
Horse Property N
Listing Terms Cash, Conventional, FHA, VA
Financing Cash,Conventional,FHA,VA
Special Listing Condition Standard
Pets Allowed Cats OK, Dogs OK, Case by Case Basis
Read Less
Want to know what your home might be worth? Contact us for a FREE valuation!

Our team is ready to help you sell your home for the highest possible price ASAP

Bought with Sunno S Sahani-Jhangiani • Coldwell Banker Realty






