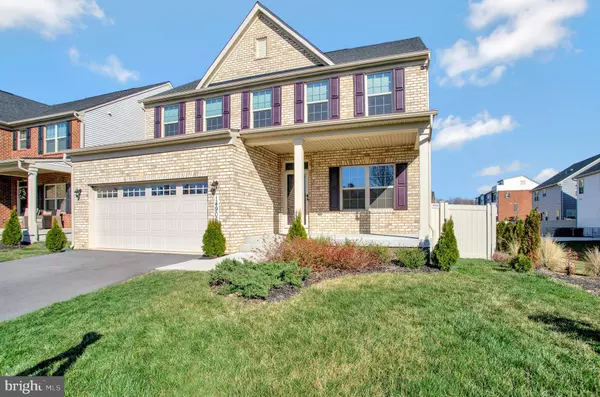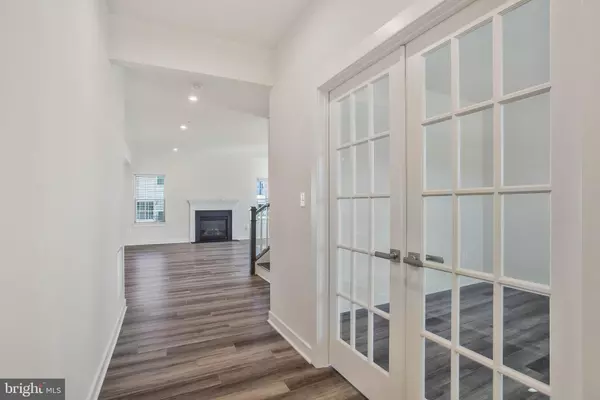$715,000
$715,000
For more information regarding the value of a property, please contact us for a free consultation.
14906 RING HOUSE RD Brandywine, MD 20613
5 Beds
4 Baths
2,536 SqFt
Key Details
Sold Price $715,000
Property Type Single Family Home
Sub Type Detached
Listing Status Sold
Purchase Type For Sale
Square Footage 2,536 sqft
Price per Sqft $281
Subdivision Timothy Branch Singles
MLS Listing ID MDPG2105644
Sold Date 04/26/24
Style Colonial
Bedrooms 5
Full Baths 3
Half Baths 1
HOA Fees $117/mo
HOA Y/N Y
Abv Grd Liv Area 2,536
Originating Board BRIGHT
Year Built 2021
Annual Tax Amount $6,501
Tax Year 2023
Lot Size 6,093 Sqft
Acres 0.14
Property Description
Fall in love with this impressive and well appointed colonial-style home with ample living space and an open floor plan that is great for entertaining. This home encapsulates the best of both worlds- space and convenience! With over 3700 sq ft of total living space, be fascinated with this charmer and its 5 bedrooms and 3.5 bathrooms. The heart of the home is the kitchen and family room and this kitchen does not disappoint. The kitchen, with its quartz countertops, island, and large pantry is a true stunner that will impress any home chef. The family room, with its fireplace and natural light, is a great place to relax and unwind. Entertaining guests? Move the fun down to the large finished lower level with a recreation room, bedroom, and full bathroom. Retire into your luxurious Owner's Suite, with its separate shower, stunning freestanding soaking tub and dual sinks. A dream walk-in closet with space that meets your unique storage and organizational needs while also providing a luxurious and comfortable atmosphere completes this room. Enjoy endless summers and cool autumn evenings on this large covered deck and fully fenced in yard. This is an entertainer's paradise. This home is a fantastic choice for anyone looking for a spacious, convenient, and elegant living space.
Location
State MD
County Prince Georges
Zoning TACE
Rooms
Basement Fully Finished
Interior
Interior Features Recessed Lighting, Upgraded Countertops, Floor Plan - Open, Primary Bath(s), Walk-in Closet(s)
Hot Water Tankless
Heating Programmable Thermostat
Cooling Central A/C
Fireplaces Number 1
Fireplace Y
Heat Source Natural Gas
Exterior
Parking Features Garage - Front Entry, Garage Door Opener
Garage Spaces 2.0
Water Access N
Accessibility None
Attached Garage 2
Total Parking Spaces 2
Garage Y
Building
Story 3
Foundation Other
Sewer Public Sewer
Water Public
Architectural Style Colonial
Level or Stories 3
Additional Building Above Grade, Below Grade
New Construction N
Schools
School District Prince George'S County Public Schools
Others
Senior Community No
Tax ID 17115675646
Ownership Fee Simple
SqFt Source Assessor
Special Listing Condition Standard
Read Less
Want to know what your home might be worth? Contact us for a FREE valuation!

Our team is ready to help you sell your home for the highest possible price ASAP

Bought with Sergey A taksis • Long & Foster Real Estate, Inc.






