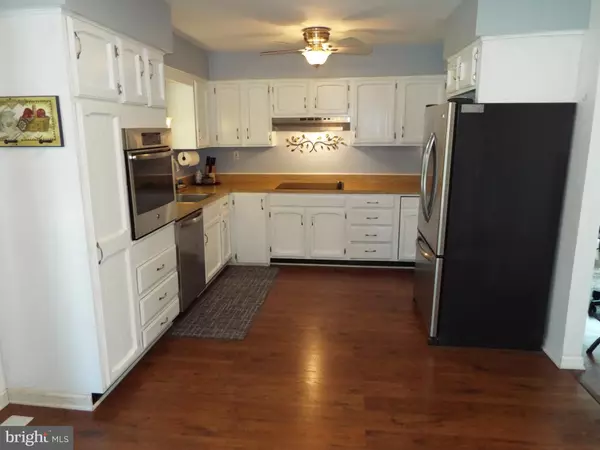$645,000
$650,000
0.8%For more information regarding the value of a property, please contact us for a free consultation.
13725 OLD ROVER RD West Friendship, MD 21794
5 Beds
4 Baths
2,339 SqFt
Key Details
Sold Price $645,000
Property Type Single Family Home
Sub Type Detached
Listing Status Sold
Purchase Type For Sale
Square Footage 2,339 sqft
Price per Sqft $275
Subdivision West Friendship
MLS Listing ID MDHW2038250
Sold Date 04/26/24
Style Split Level
Bedrooms 5
Full Baths 3
Half Baths 1
HOA Y/N N
Abv Grd Liv Area 2,339
Originating Board BRIGHT
Year Built 1984
Annual Tax Amount $6,467
Tax Year 2023
Lot Size 0.939 Acres
Acres 0.94
Property Description
Peaceful and Private split level home featuring many recent updates throughout. Such has the roof in 2021, modern bathrooms, carpeting in the family room in 2024, hot water heater in 2021 and more. Relax in the warmer weather on the Trex deck or have peaceful dinners on the spacious enclosed screened in porch. The entry/lower level features a huge bedroom that could be the primary or perfect in-law suite bedroom. Or maybe even a home office with it's private entry. This level also has a spacious family room with just installed neutral plush carpeting, walkout to the deck and is open to the eat-in kitchen. The eat-in updated kitchen features a wall oven, updated dishwasher, SS appliance package and electric cooktop with lot's of storage for added convience. The seperate dining room is open to the formal living room and is off of the 2 story foyer. The main level features wide plank luxury laminte wood-like flooring. The private quarters features four spacious bedrooms, a primary bedroom with a stylish/modern private full bath and 2 closets, one being a walk-in. The amazing yard is close to an acre that features two huge sheds perfect for your awesome tool collection and yard maintenence equipment. Sought after school district, close to commuter routes and shopping as well. Great peaceful location. A must see!
Location
State MD
County Howard
Zoning RRDEO
Rooms
Other Rooms Living Room, Dining Room, Primary Bedroom, Bedroom 2, Bedroom 3, Bedroom 4, Bedroom 5, Kitchen, Family Room, Breakfast Room
Interior
Interior Features Attic, Breakfast Area, Dining Area, Built-Ins, Crown Moldings, Window Treatments, Primary Bath(s), Recessed Lighting, Floor Plan - Open, Carpet, Ceiling Fan(s), Combination Dining/Living, Entry Level Bedroom, Family Room Off Kitchen, Formal/Separate Dining Room, Kitchen - Eat-In, Kitchen - Table Space, Pantry, Skylight(s), Sound System, Walk-in Closet(s)
Hot Water Electric
Heating Forced Air
Cooling Ceiling Fan(s), Central A/C
Flooring Carpet, Luxury Vinyl Plank
Equipment Dishwasher, Dryer, Cooktop, Icemaker, Oven - Self Cleaning, Oven/Range - Electric, Range Hood, Refrigerator, Washer, Water Heater, Water Conditioner - Owned, Oven - Wall, Stainless Steel Appliances
Fireplace N
Window Features Double Pane,Screens,Sliding,Storm
Appliance Dishwasher, Dryer, Cooktop, Icemaker, Oven - Self Cleaning, Oven/Range - Electric, Range Hood, Refrigerator, Washer, Water Heater, Water Conditioner - Owned, Oven - Wall, Stainless Steel Appliances
Heat Source Oil
Laundry Lower Floor
Exterior
Exterior Feature Porch(es), Deck(s), Screened
Utilities Available Cable TV Available
Water Access N
Roof Type Asphalt,Shingle
Accessibility None
Porch Porch(es), Deck(s), Screened
Garage N
Building
Lot Description Backs - Open Common Area, Backs to Trees, Rear Yard
Story 3
Foundation Slab
Sewer Septic Exists, Septic Pump, Private Septic Tank
Water Well
Architectural Style Split Level
Level or Stories 3
Additional Building Above Grade, Below Grade
Structure Type 9'+ Ceilings,2 Story Ceilings
New Construction N
Schools
School District Howard County Public School System
Others
Senior Community No
Tax ID 1403280705
Ownership Fee Simple
SqFt Source Assessor
Acceptable Financing Cash, FHA, VA, Conventional
Listing Terms Cash, FHA, VA, Conventional
Financing Cash,FHA,VA,Conventional
Special Listing Condition Standard
Read Less
Want to know what your home might be worth? Contact us for a FREE valuation!

Our team is ready to help you sell your home for the highest possible price ASAP

Bought with Tammy Lynn Kelley • Northrop Realty





