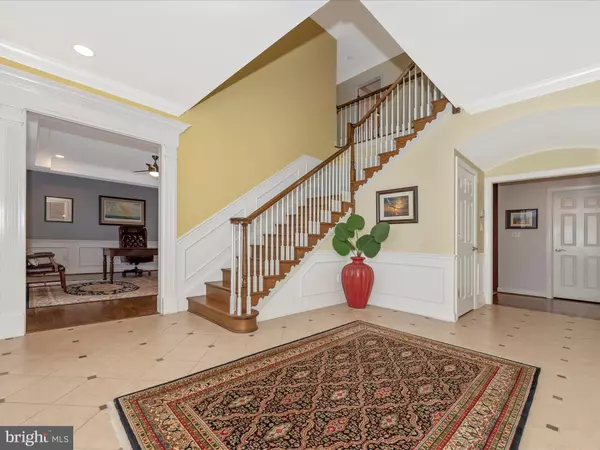$1,300,000
$1,250,000
4.0%For more information regarding the value of a property, please contact us for a free consultation.
1944 TURNBERRY CT Finksburg, MD 21048
5 Beds
5 Baths
6,005 SqFt
Key Details
Sold Price $1,300,000
Property Type Single Family Home
Sub Type Detached
Listing Status Sold
Purchase Type For Sale
Square Footage 6,005 sqft
Price per Sqft $216
Subdivision River Downs
MLS Listing ID MDCR2018838
Sold Date 04/29/24
Style Colonial
Bedrooms 5
Full Baths 4
Half Baths 1
HOA Fees $29/ann
HOA Y/N Y
Abv Grd Liv Area 4,805
Originating Board BRIGHT
Year Built 1998
Annual Tax Amount $9,674
Tax Year 2023
Lot Size 2.000 Acres
Acres 2.0
Property Description
Welcome to your dream oasis nestled within RIVER DOWNS! This stunning Colonial residence exudes elegance and luxury at every turn. Spanning over 2 acres of meticulously manicured grounds, this property offers the epitome of refined living surrounded by lush landscaping that creates a serene ambiance.
Step inside the residence to discover a spacious layout boasting 5 bedrooms and 4.5 baths, providing ample space for family and guests. The home has been thoughtfully designed with a new roof ensuring both aesthetic appeal and structural integrity for years to come. Two staircases-front and back of home....lovely! Floors throughout the home have gleaming hardwoods or ceramic floors. NO carpet. Primary Bedroom is massive with huge walk in closet , luxurious bath with steam shower and jetted tub.
The heart of the home lies within the gourmet kitchen, where culinary delights await. Equipped with top-of-the-line appliances and featuring not one, but two pantries, this kitchen is a chef's paradise. Granite on a huge breakfast bar and massive counters for baking and socializing. Ample space for counter or table seating also!
Entertainment knows no bounds with a full finished lower level offering a walkout to the scenic backyard. Here, a cozy fireplace 9( as-is) invites you to unwind, while a well-appointed wet bar beckons for evenings of conviviality. Full bed and bathroom for guest and level walkout for ease of moving!
Convenience meets luxury with a three-car side entry garage providing ample storage space for vehicles and recreational equipment. BRAND new epoxy floor in garage. A first-floor office/study offers the perfect retreat for remote work or quiet contemplation.
Picture yourself lounging by the freeform salt water pool, with a gorgeous pool house and bubbling spa attached. The landscaping is similar to having your own Botanical garden outside your door! Underground sprinkler system for lush grass with a push of a button. Brand new roof with gutter helmets.
With its seamless blend of indoor and outdoor living spaces, this property offers a lifestyle of unparalleled sophistication. Come experience the epitome of luxury living in this exquisite Colonial home.
Location
State MD
County Carroll
Zoning RESIDENTIAL
Rooms
Basement Fully Finished, Heated, Side Entrance, Windows
Interior
Interior Features Built-Ins, Breakfast Area, Attic, Ceiling Fan(s), Crown Moldings, Dining Area, Double/Dual Staircase, Family Room Off Kitchen, Floor Plan - Traditional, Formal/Separate Dining Room, Kitchen - Gourmet, Kitchen - Island, Kitchen - Table Space, Pantry, Primary Bath(s), Recessed Lighting, Tub Shower, Upgraded Countertops, Walk-in Closet(s), Wet/Dry Bar, WhirlPool/HotTub, Window Treatments, Wood Floors, Soaking Tub
Hot Water Electric
Heating Heat Pump(s)
Cooling Ceiling Fan(s), Central A/C, Heat Pump(s), Multi Units
Flooring Engineered Wood, Hardwood, Ceramic Tile
Fireplaces Number 2
Fireplaces Type Fireplace - Glass Doors, Equipment, Mantel(s)
Equipment Built-In Microwave, Built-In Range, Cooktop, Cooktop - Down Draft, Dishwasher, Dryer - Electric, ENERGY STAR Clothes Washer, Icemaker, Oven - Single, Oven - Double, Oven/Range - Gas, Six Burner Stove, Refrigerator, Washer - Front Loading, Water Heater
Fireplace Y
Window Features Sliding
Appliance Built-In Microwave, Built-In Range, Cooktop, Cooktop - Down Draft, Dishwasher, Dryer - Electric, ENERGY STAR Clothes Washer, Icemaker, Oven - Single, Oven - Double, Oven/Range - Gas, Six Burner Stove, Refrigerator, Washer - Front Loading, Water Heater
Heat Source Electric
Exterior
Exterior Feature Patio(s), Brick
Parking Features Garage - Side Entry, Garage Door Opener
Garage Spaces 3.0
Water Access N
View Golf Course, Scenic Vista
Accessibility None
Porch Patio(s), Brick
Attached Garage 3
Total Parking Spaces 3
Garage Y
Building
Lot Description Backs - Parkland, Backs to Trees, Front Yard, Landscaping, Rear Yard
Story 3
Foundation Block
Sewer On Site Septic
Water Private
Architectural Style Colonial
Level or Stories 3
Additional Building Above Grade, Below Grade
New Construction N
Schools
School District Carroll County Public Schools
Others
Senior Community No
Tax ID 0704073258
Ownership Fee Simple
SqFt Source Assessor
Security Features Monitored
Special Listing Condition Standard
Read Less
Want to know what your home might be worth? Contact us for a FREE valuation!

Our team is ready to help you sell your home for the highest possible price ASAP

Bought with Tony Migliaccio • Long & Foster Real Estate, Inc.





