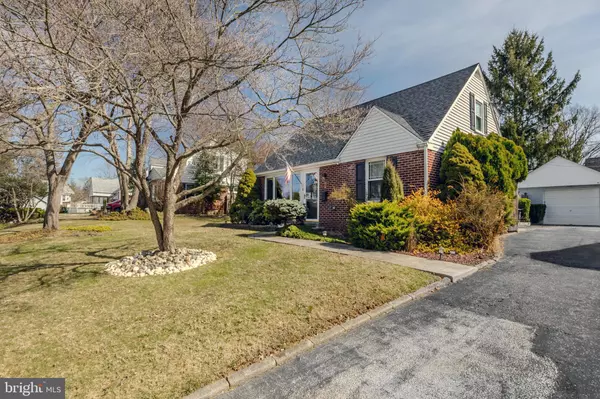$410,000
$395,000
3.8%For more information regarding the value of a property, please contact us for a free consultation.
1320 UNIVERSITY AVE Morton, PA 19070
3 Beds
2 Baths
1,893 SqFt
Key Details
Sold Price $410,000
Property Type Single Family Home
Sub Type Detached
Listing Status Sold
Purchase Type For Sale
Square Footage 1,893 sqft
Price per Sqft $216
Subdivision Morton
MLS Listing ID PADE2062716
Sold Date 04/30/24
Style Cape Cod
Bedrooms 3
Full Baths 2
HOA Y/N N
Abv Grd Liv Area 1,893
Originating Board BRIGHT
Year Built 1955
Annual Tax Amount $7,142
Tax Year 2023
Lot Size 6,534 Sqft
Acres 0.15
Lot Dimensions 62.00 x 119.67
Property Description
Picture perfect! If you are looking for a completely updated and spacious home than this home is for you! This incredible 3 bedroom 2 full bath Cape Cod has an exceptional floor plan with so much space! Pull up and instantly fall in love with the classic brick curb appeal and driveway parking! Head on in and immediately feel the natural light from all angles. The main level of the home offers a great circular flow and spacious room sizes. The large living room has new carpeting, a huge bay window letting so much natural light in and an opening to the large formal dining room! Beautiful oak hardwood floors span the dining room. The large true eat-in kitchen offers tons of high quality oak cabinetry, tiled backsplash, stainless steel appliances, a stainless hood, a large laundry closet (so convenient!) and a great space for a nicely sized table. Enjoy easy access to the outdoors via the kitchen door which leads out to the driveway. The first floor also has a large bonus room with vaulted ceiling, fireplace and sliders that lead out to the most beautiful patio and large and level backyard! To finish off the 1st floor, there is a nicely sized bedroom which the current owners have used for a guest room and office and a beautifully renovated full bath with beautiful tile work. Upstairs you will find the 2nd full bath, also recently renovated with modern tile, upgraded lighting and a larger vanity with storage. The 2nd floor bedrooms are both large in size with brand new carpeting and ceiling fans. Throughout the home you will notice that all the light fixtures are modern and newer in style. The carpet is new, the trim is original and beautiful and the overall aesthetic is so clean and move in ready. Enjoy entertaining on the large back patio with half wall detail, tons of storage space in the home and in the garage, driveway parking and the large fully fenced backyard! This home offers it all, has been loved and updated but it's current owners and it's ready to go!
Location
State PA
County Delaware
Area Ridley Twp (10438)
Zoning RESIDENTIAL
Rooms
Main Level Bedrooms 1
Interior
Hot Water Natural Gas
Heating Forced Air
Cooling Central A/C
Equipment Dishwasher, Oven/Range - Gas, Range Hood, Refrigerator, Stainless Steel Appliances, Washer/Dryer Stacked
Fireplace N
Appliance Dishwasher, Oven/Range - Gas, Range Hood, Refrigerator, Stainless Steel Appliances, Washer/Dryer Stacked
Heat Source Natural Gas
Laundry Main Floor
Exterior
Exterior Feature Patio(s)
Parking Features Garage - Rear Entry
Garage Spaces 1.0
Fence Fully
Water Access N
Accessibility None
Porch Patio(s)
Total Parking Spaces 1
Garage Y
Building
Lot Description Front Yard, Rear Yard
Story 2
Foundation Slab
Sewer Public Sewer
Water Public
Architectural Style Cape Cod
Level or Stories 2
Additional Building Above Grade, Below Grade
New Construction N
Schools
School District Ridley
Others
Senior Community No
Tax ID 38-03-02961-00
Ownership Fee Simple
SqFt Source Assessor
Special Listing Condition Standard
Read Less
Want to know what your home might be worth? Contact us for a FREE valuation!

Our team is ready to help you sell your home for the highest possible price ASAP

Bought with Catherine G McClatchy • Coldwell Banker Realty





