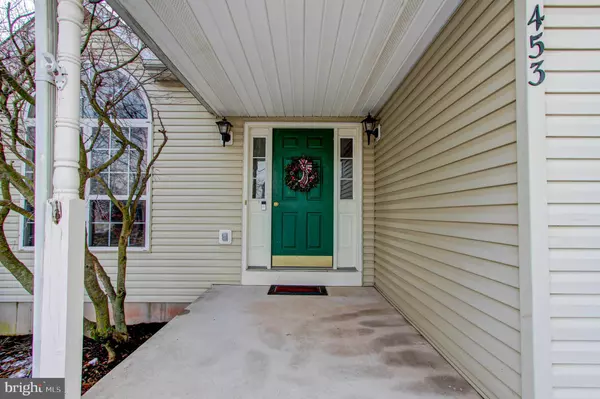$532,500
$500,000
6.5%For more information regarding the value of a property, please contact us for a free consultation.
453 CANDLEWOOD WAY Harleysville, PA 19438
3 Beds
3 Baths
2,137 SqFt
Key Details
Sold Price $532,500
Property Type Single Family Home
Sub Type Detached
Listing Status Sold
Purchase Type For Sale
Square Footage 2,137 sqft
Price per Sqft $249
Subdivision Sumney Ridge
MLS Listing ID PAMC2096206
Sold Date 04/26/24
Style Colonial
Bedrooms 3
Full Baths 2
Half Baths 1
HOA Fees $28/ann
HOA Y/N Y
Abv Grd Liv Area 2,137
Originating Board BRIGHT
Year Built 1997
Annual Tax Amount $6,669
Tax Year 2023
Lot Size 7,298 Sqft
Acres 0.17
Lot Dimensions 63.00 x 0.00
Property Description
Welcome home to this spacious 3 bedroom, 2.5 bathroom residence nestled in the charming Sumney Ridge community. The main level of this home boasts a graceful flow, perfect for both everyday living and entertainment. The formal living room with vaulted ceiling offers a cozy retreat for intimate gatherings, while the adjacent dining room with crown molding sets the stage for memorable dinners with loved ones.
The heart of the home lies in the open floor concept kitchen and family room with a convenient island for meal prep, and a sunny breakfast nook where you can enjoy your morning coffee while soaking in the natural light. Step through the slider door off the kitchen to discover your own spacious deck overlooking the backyard, providing the perfect setting for dining during the summer or simply relaxing and enjoying the serene surroundings.
Downstairs, the finished basement awaits, offering even more space to spread out and unwind. Host game nights or watch your favorite game or movie in the spacious game room, complete with a bar for serving up cocktails and snacks to guests.
Retreat to the luxurious primary bedroom suite, where two walk-in closets provide ample storage space for your wardrobe essentials. The ensuite bathroom features a jetted tub, stall shower, and double sink vanity, offering the ultimate in relaxation and convenience. Two additional bedrooms provide plenty of space for guests, a home office, or a hobby room, while a second full bathroom ensures everyone's comfort and privacy.
Conveniently located just minutes from the PA Turnpike, routes 63 and 463, this home offers easy access to shopping, dining, entertainment, and outdoor recreation opportunities. This is the perfect place to call home. While this home is the perfect place to call your next home, the seller has priced the home aggressively and is selling the home as-is. Schedule your showing today and experience all this home has to offer!
Location
State PA
County Montgomery
Area Towamencin Twp (10653)
Zoning MRC
Rooms
Other Rooms Living Room, Dining Room, Primary Bedroom, Bedroom 2, Kitchen, Family Room, Bedroom 1
Basement Partially Finished, Sump Pump
Interior
Interior Features Primary Bath(s), Kitchen - Island, Butlers Pantry, Skylight(s), Ceiling Fan(s), WhirlPool/HotTub, Kitchen - Eat-In
Hot Water Natural Gas
Heating Forced Air
Cooling Central A/C
Flooring Wood, Fully Carpeted, Vinyl, Tile/Brick
Fireplaces Number 1
Fireplaces Type Wood
Equipment Dishwasher, Disposal, Microwave, Oven/Range - Gas
Fireplace Y
Appliance Dishwasher, Disposal, Microwave, Oven/Range - Gas
Heat Source Natural Gas
Laundry Main Floor
Exterior
Exterior Feature Patio(s), Deck(s)
Parking Features Inside Access, Garage Door Opener
Garage Spaces 2.0
Utilities Available Cable TV
Water Access N
Roof Type Pitched
Accessibility None
Porch Patio(s), Deck(s)
Attached Garage 2
Total Parking Spaces 2
Garage Y
Building
Lot Description Flag, Front Yard, Rear Yard, SideYard(s)
Story 2
Foundation Concrete Perimeter
Sewer Public Sewer
Water Public
Architectural Style Colonial
Level or Stories 2
Additional Building Above Grade, Below Grade
Structure Type Cathedral Ceilings,9'+ Ceilings
New Construction N
Schools
School District North Penn
Others
HOA Fee Include Common Area Maintenance
Senior Community No
Tax ID 53-00-01270-909
Ownership Fee Simple
SqFt Source Assessor
Security Features Security System
Special Listing Condition Standard
Read Less
Want to know what your home might be worth? Contact us for a FREE valuation!

Our team is ready to help you sell your home for the highest possible price ASAP

Bought with Callie Kimmel • Redfin Corporation





