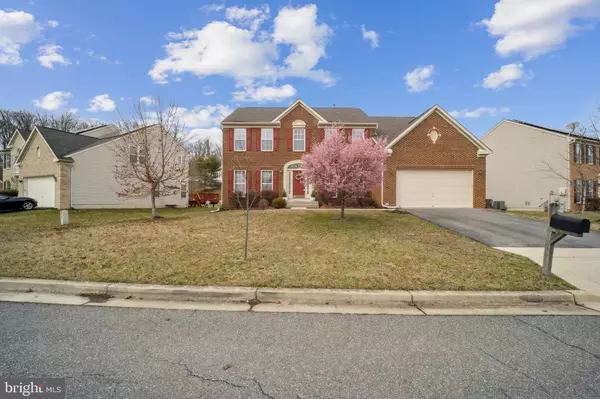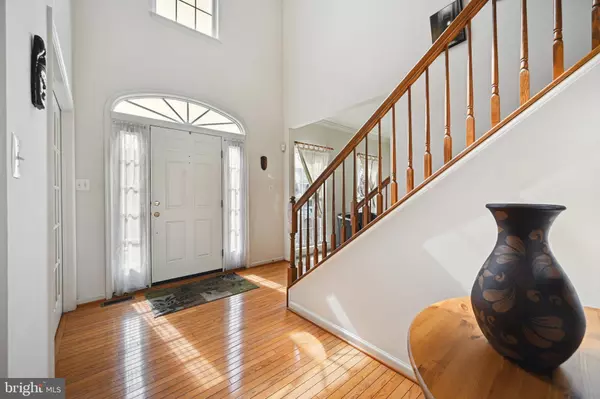$760,000
$760,000
For more information regarding the value of a property, please contact us for a free consultation.
14608 FARNHAM LN Laurel, MD 20707
4 Beds
4 Baths
4,464 SqFt
Key Details
Sold Price $760,000
Property Type Single Family Home
Sub Type Detached
Listing Status Sold
Purchase Type For Sale
Square Footage 4,464 sqft
Price per Sqft $170
Subdivision The Villages At Wellington
MLS Listing ID MDPG2105680
Sold Date 04/30/24
Style Colonial
Bedrooms 4
Full Baths 3
Half Baths 1
HOA Fees $42/qua
HOA Y/N Y
Abv Grd Liv Area 3,188
Originating Board BRIGHT
Year Built 2003
Annual Tax Amount $9,490
Tax Year 2023
Lot Size 0.263 Acres
Acres 0.26
Property Description
Nestled in the quiet community of the Villages at Wellington, this open and bright colonial is the gem you've been looking for! Once inside you will be amazed by the open two-story foyer, formal living and dining rooms. As you tour the main level, you will find the spacious kitchen with an island and morning room, an ideal spot for your afternoon cup of coffee. Also, off the kitchen is the oversized family room with fireplace, perfect for catching the game or enjoying a movie. On this level, you will also find a pantry, and laundry room with access to the garage.
Upstairs you'll find all four of the spacious bedrooms and two full baths including a primary suite with two closets, and a soaking tub and separate shower. The lower level of the home includes a walkout basement which features a large, finished recreation and home theater room. There are also two additional rooms that can be used for your desired purpose, and another full bath on this level too!
The community is situated between Washington, D.C., and Baltimore, making it a convenient location for commuting to either city. There are plenty of retail, dining, and entertainment options, and the community has a pool for its residents. Don't miss your chance to make this home your own!
Location
State MD
County Prince Georges
Zoning LAUR
Direction Southeast
Rooms
Other Rooms Living Room, Dining Room, Primary Bedroom, Bedroom 2, Bedroom 3, Bedroom 4, Kitchen, Game Room, Family Room, Den, Foyer, Breakfast Room, Laundry, Office, Recreation Room, Utility Room, Bonus Room, Primary Bathroom, Full Bath, Half Bath
Basement Connecting Stairway, Fully Finished, Heated, Outside Entrance, Rear Entrance, Sump Pump, Walkout Stairs, Windows
Interior
Interior Features Bar, Breakfast Area, Carpet, Ceiling Fan(s), Family Room Off Kitchen, Formal/Separate Dining Room, Kitchen - Island, Kitchenette, Pantry, Primary Bath(s), Recessed Lighting, Soaking Tub, Sprinkler System, Walk-in Closet(s), Wood Floors
Hot Water Natural Gas
Heating Forced Air, Heat Pump(s)
Cooling Central A/C, Ceiling Fan(s)
Flooring Hardwood, Carpet
Fireplaces Number 1
Fireplaces Type Gas/Propane
Equipment Dishwasher, Disposal, Dryer, Exhaust Fan, Oven/Range - Gas, Refrigerator, Stainless Steel Appliances, Washer, Water Heater
Fireplace Y
Appliance Dishwasher, Disposal, Dryer, Exhaust Fan, Oven/Range - Gas, Refrigerator, Stainless Steel Appliances, Washer, Water Heater
Heat Source Natural Gas
Laundry Main Floor
Exterior
Parking Features Garage - Front Entry, Garage Door Opener
Garage Spaces 2.0
Amenities Available Common Grounds, Pool - Outdoor, Tennis Courts
Water Access N
Roof Type Asphalt,Shingle
Accessibility None
Attached Garage 2
Total Parking Spaces 2
Garage Y
Building
Story 3
Foundation Concrete Perimeter, Permanent, Slab
Sewer Public Sewer
Water Public
Architectural Style Colonial
Level or Stories 3
Additional Building Above Grade, Below Grade
Structure Type 2 Story Ceilings,Dry Wall
New Construction N
Schools
Elementary Schools Bond Mill
Middle Schools Martin Luther King Jr.
High Schools Laurel
School District Prince George'S County Public Schools
Others
Pets Allowed Y
HOA Fee Include Common Area Maintenance
Senior Community No
Tax ID 17103048360
Ownership Fee Simple
SqFt Source Assessor
Acceptable Financing Cash, Conventional, FHA, VA
Horse Property N
Listing Terms Cash, Conventional, FHA, VA
Financing Cash,Conventional,FHA,VA
Special Listing Condition Standard
Pets Allowed Breed Restrictions
Read Less
Want to know what your home might be worth? Contact us for a FREE valuation!

Our team is ready to help you sell your home for the highest possible price ASAP

Bought with Ashwini Gulati • Long & Foster Real Estate, Inc.





