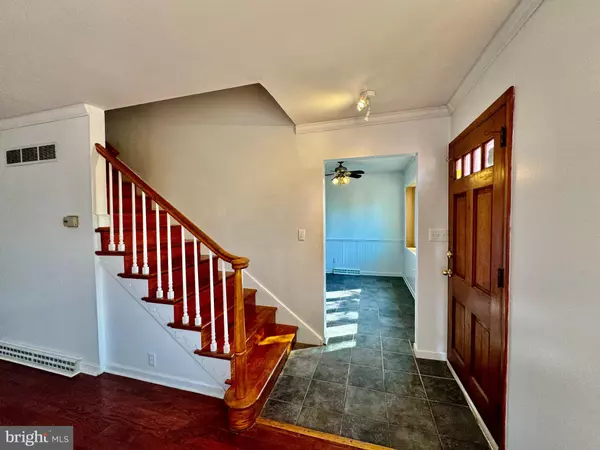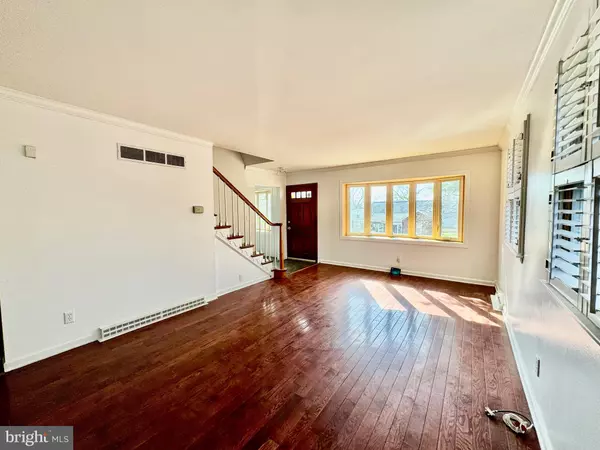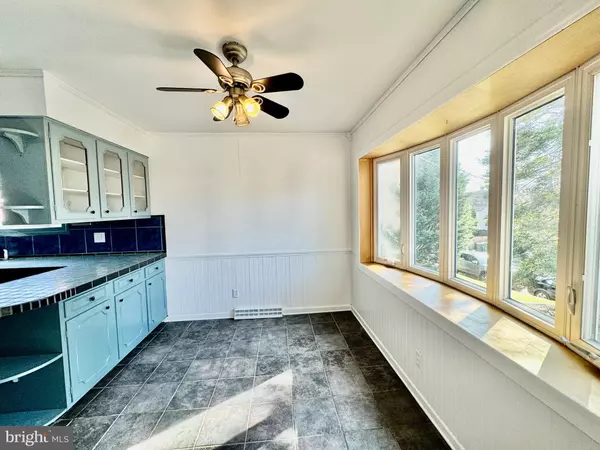$322,500
$299,900
7.5%For more information regarding the value of a property, please contact us for a free consultation.
204 N AUGUSTINE ST Wilmington, DE 19804
3 Beds
2 Baths
1,800 SqFt
Key Details
Sold Price $322,500
Property Type Single Family Home
Sub Type Detached
Listing Status Sold
Purchase Type For Sale
Square Footage 1,800 sqft
Price per Sqft $179
Subdivision Lyndalia
MLS Listing ID DENC2057520
Sold Date 04/30/24
Style Cape Cod
Bedrooms 3
Full Baths 2
HOA Y/N N
Abv Grd Liv Area 1,352
Originating Board BRIGHT
Year Built 1966
Annual Tax Amount $2,035
Tax Year 2022
Lot Size 5,663 Sqft
Acres 0.13
Lot Dimensions 81.10 x 141.10
Property Description
Welcome to your dream home! This charming 3-bedroom, 2-full bath brick Cape Cod in desirable Lyndalia beckons with its timeless allure. Approach through a picturesque brick and slate walkway, setting the tone for the warmth within. Step into the expansive formal living room, illuminated by a bay window that bathes the space in natural light. The heart of the home awaits in the spacious eat-in kitchen/dining area, boasting another delightful bay window. A cozy family room with a fireplace opens to an inviting enclosed porch, creating the perfect ambiance for relaxation. Convenience meets style with main floor laundry and full bathroom just off the family room. Each of the three bedrooms boast large walk-in closets and showcases the beauty of hardwood floors. The updated baths feature ceramic tile, blending modern comfort with classic charm. Additional perks include a one-car garage and a basement with a utility room, providing ample storage space. This lovely, well-built home is a testament to low-maintenance living, inviting you to pack your bags and revel in move-in condition bliss. Don't miss your chance to call this gem your own! Contact us today for a private tour.
Location
State DE
County New Castle
Area Elsmere/Newport/Pike Creek (30903)
Zoning NC5
Rooms
Other Rooms Living Room, Primary Bedroom, Bedroom 2, Kitchen, Family Room, Basement, Bedroom 1, Laundry
Basement Partial
Interior
Interior Features Ceiling Fan(s), Stall Shower, Kitchen - Eat-In
Hot Water Natural Gas
Heating Forced Air
Cooling Central A/C
Flooring Wood, Fully Carpeted, Vinyl
Fireplaces Number 1
Fireplaces Type Brick
Equipment Oven - Self Cleaning
Fireplace Y
Window Features Bay/Bow
Appliance Oven - Self Cleaning
Heat Source Natural Gas
Laundry Main Floor
Exterior
Exterior Feature Porch(es)
Utilities Available Cable TV
Water Access N
Roof Type Shingle
Accessibility None
Porch Porch(es)
Garage N
Building
Lot Description Level, Sloping, Front Yard, Rear Yard, SideYard(s)
Story 1.5
Foundation Brick/Mortar
Sewer Public Sewer
Water Public
Architectural Style Cape Cod
Level or Stories 1.5
Additional Building Above Grade, Below Grade
New Construction N
Schools
Elementary Schools Richey
School District Red Clay Consolidated
Others
HOA Fee Include Unknown Fee
Senior Community No
Tax ID 07-047.20-047
Ownership Fee Simple
SqFt Source Assessor
Acceptable Financing Conventional
Listing Terms Conventional
Financing Conventional
Special Listing Condition Standard
Read Less
Want to know what your home might be worth? Contact us for a FREE valuation!

Our team is ready to help you sell your home for the highest possible price ASAP

Bought with Michael J Wilson • BHHS Fox & Roach-Greenville





