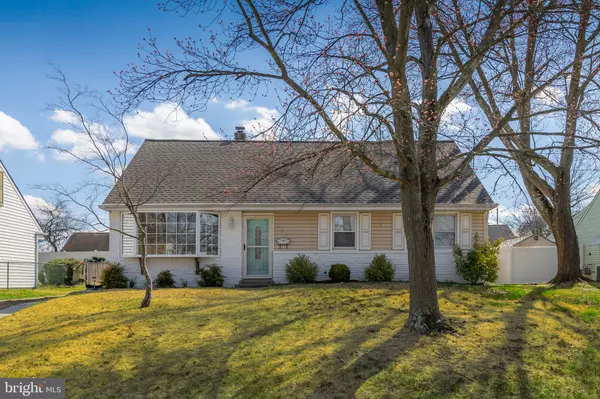$369,900
$349,900
5.7%For more information regarding the value of a property, please contact us for a free consultation.
324 HAVERFORD AVE Wenonah, NJ 08090
4 Beds
2 Baths
1,950 SqFt
Key Details
Sold Price $369,900
Property Type Single Family Home
Sub Type Detached
Listing Status Sold
Purchase Type For Sale
Square Footage 1,950 sqft
Price per Sqft $189
Subdivision Oak Valley
MLS Listing ID NJGL2040264
Sold Date 04/30/24
Style Bungalow
Bedrooms 4
Full Baths 2
HOA Y/N N
Abv Grd Liv Area 1,950
Originating Board BRIGHT
Year Built 1956
Annual Tax Amount $5,742
Tax Year 2023
Lot Size 7,705 Sqft
Acres 0.18
Lot Dimensions 67.00 x 115.00
Property Description
**** Due to multiple offers we are requesting HIGHEST & BEST by tomorrow 3/25 by 12 NOON. *** Best of luck!
This renovated, expanded Cape Cod is not a drive-by! Nestled in the conveniently located community, Oak Valley, with easy access to shopping, dining, and all the amenities you desire, this renovated Cape Cod is the perfect blend of modern luxury and classic comfort.
Step inside to discover a meticulously renovated interior, where every detail has been thoughtfully curated to create a welcoming and stylish retreat. The heart of the home is the brand new kitchen, featuring sleek granite countertops and new vinyl plank flooring, offering both durability and aesthetic appeal. The extension of the home seamlessly integrates the kitchen and family room, creating a cohesive living experience.
The highlight of this home is undoubtedly the spacious family room out the back, where you can gather with loved ones and relax in comfort. With a walk-out slider leading to the yard, seamless indoor-outdoor living is effortless and enjoyable.
With 2 full baths, including one that has been completely redone, convenience is at your fingertips. Whether you're getting ready for the day or unwinding after a long day's work, these beautifully appointed bathrooms provide the perfect sanctuary.
Outside, a fenced-in yard awaits, providing privacy and security for outdoor enjoyment. A convenient shed offers storage for all your gardening tools and outdoor gear, ensuring that your space remains clutter-free.
With 4 bedrooms, there's plenty of space for everyone to spread out and unwind. And with a brand new roof overhead, you can rest easy knowing that this home is not only beautiful but also built to last.
Don't miss your chance to own this perfect blend of convenience, comfort, and style. Schedule your private tour today and make this renovated Cape Cod your own slice of paradise!
Location
State NJ
County Gloucester
Area Deptford Twp (20802)
Zoning RESIDENTIAL
Rooms
Other Rooms Living Room, Bedroom 2, Bedroom 3, Bedroom 4, Kitchen, Family Room, Bedroom 1, Laundry, Half Bath
Main Level Bedrooms 2
Interior
Interior Features Breakfast Area, Ceiling Fan(s), Combination Dining/Living, Combination Kitchen/Living, Dining Area, Family Room Off Kitchen, Floor Plan - Open, Kitchen - Galley, Kitchen - Eat-In, Recessed Lighting, Stall Shower, Tub Shower
Hot Water Natural Gas
Cooling Central A/C
Flooring Luxury Vinyl Plank
Equipment Built-In Microwave, Dishwasher, Disposal, Dryer, Oven - Single, Refrigerator, Stainless Steel Appliances, Washer
Fireplace N
Window Features Bay/Bow
Appliance Built-In Microwave, Dishwasher, Disposal, Dryer, Oven - Single, Refrigerator, Stainless Steel Appliances, Washer
Heat Source Natural Gas
Laundry Main Floor
Exterior
Garage Spaces 3.0
Fence Fully
Water Access N
Roof Type Architectural Shingle
Accessibility None
Total Parking Spaces 3
Garage N
Building
Story 2
Foundation Slab
Sewer Public Sewer
Water Public
Architectural Style Bungalow
Level or Stories 2
Additional Building Above Grade, Below Grade
New Construction N
Schools
High Schools Deptford Township H.S.
School District Deptford Township Public Schools
Others
Senior Community No
Tax ID 02-00528-00013
Ownership Fee Simple
SqFt Source Assessor
Acceptable Financing FHA, Conventional, Cash, VA
Listing Terms FHA, Conventional, Cash, VA
Financing FHA,Conventional,Cash,VA
Special Listing Condition Standard
Read Less
Want to know what your home might be worth? Contact us for a FREE valuation!

Our team is ready to help you sell your home for the highest possible price ASAP

Bought with Colleen Dorrego • Keller Williams Realty - Washington Township





