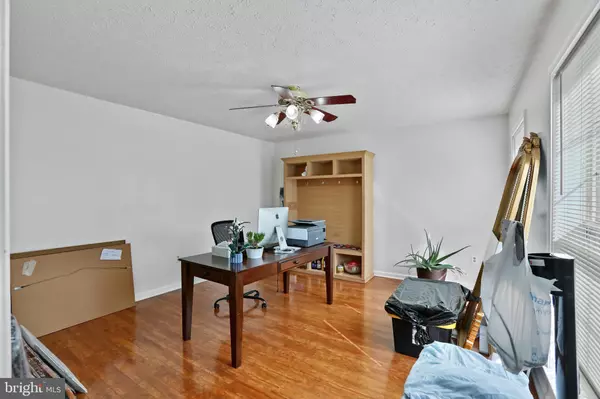$374,900
$374,900
For more information regarding the value of a property, please contact us for a free consultation.
133 FLICKER LN Kearneysville, WV 25430
4 Beds
3 Baths
2,128 SqFt
Key Details
Sold Price $374,900
Property Type Single Family Home
Sub Type Detached
Listing Status Sold
Purchase Type For Sale
Square Footage 2,128 sqft
Price per Sqft $176
Subdivision Quail Ridge
MLS Listing ID WVBE2027340
Sold Date 05/02/24
Style Colonial
Bedrooms 4
Full Baths 2
Half Baths 1
HOA Fees $15/mo
HOA Y/N Y
Abv Grd Liv Area 2,128
Originating Board BRIGHT
Year Built 1995
Annual Tax Amount $1,283
Tax Year 2016
Lot Size 0.750 Acres
Acres 0.75
Property Description
Welcome to this charming colonial home nestled in the desirable Quail Ridge Neighborhood, offering the perfect blend of comfort and convenience. Boasting four bedrooms and 2.5 baths, this residence is ideally situated just 10 minutes from both Martinsburg and Charles Town, providing quick access to I-81, the MARC Train station, as well as a plethora of restaurants and shopping destinations.
Step inside, and you'll find a traditional floorplan that exudes timeless appeal. The main level encompasses a delightful living room, a spacious dining room, a well-appointed kitchen, and a cozy family room, creating a harmonious flow for everyday living and entertaining. The family room is a true focal point, featuring a welcoming fireplace and providing convenient access to the expansive deck and backyard, ideal for outdoor gatherings and relaxation.
Ascending to the upper level, you'll discover the primary suite, a private retreat with an attached bath. The primary bathroom is a spa-like oasis, complete with a relaxing spa tub, a separate shower, and a double sink vanity – the perfect place to unwind after a long day. Three additional bedrooms and another full bath on this level ensure ample space for family, guests, or home offices.
Located in the Quail Ridge Neighborhood, this wonderful colonial home not only offers a comfortable and functional living space but also the advantage of a prime location. Enjoy the convenience of being just minutes away from Martinsburg, Charles Town, and major transportation routes, making it easy to explore the surrounding area.
Don't miss the opportunity to make this great colonial home your own. With its traditional charm, well-designed layout, and convenient location, it provides the ideal setting for you and your family to create cherished memories. Schedule a viewing today and envision the wonderful lifestyle that awaits in this exceptional residence.
Location
State WV
County Berkeley
Zoning 101
Rooms
Other Rooms Living Room, Dining Room, Primary Bedroom, Bedroom 2, Bedroom 3, Bedroom 4, Kitchen, Family Room, Foyer, Laundry, Bathroom 2, Attic, Primary Bathroom, Half Bath
Interior
Interior Features Attic, Breakfast Area, Carpet, Ceiling Fan(s), Dining Area, Family Room Off Kitchen, Floor Plan - Traditional, Kitchen - Country, Kitchen - Eat-In, Kitchen - Island, Kitchen - Table Space, Pantry, Primary Bath(s), Soaking Tub, Stall Shower, Tub Shower, Upgraded Countertops, Wood Floors
Hot Water Electric
Heating Heat Pump(s)
Cooling Heat Pump(s), Central A/C
Flooring Carpet, Hardwood, Ceramic Tile
Fireplaces Number 2
Fireplaces Type Mantel(s)
Equipment Washer, Dryer, Dishwasher, Disposal, Microwave, Refrigerator, Stove
Fireplace Y
Window Features Screens
Appliance Washer, Dryer, Dishwasher, Disposal, Microwave, Refrigerator, Stove
Heat Source Electric
Laundry Has Laundry
Exterior
Exterior Feature Porch(es), Deck(s)
Parking Features Inside Access, Garage - Front Entry, Garage Door Opener
Garage Spaces 3.0
Utilities Available Cable TV Available
Water Access N
Roof Type Asphalt
Accessibility None
Porch Porch(es), Deck(s)
Attached Garage 1
Total Parking Spaces 3
Garage Y
Building
Story 2
Foundation Slab
Sewer Public Sewer
Water Public
Architectural Style Colonial
Level or Stories 2
Additional Building Above Grade
Structure Type Dry Wall
New Construction N
Schools
Elementary Schools North Jefferson
Middle Schools Shepherdstown
High Schools Jefferson
School District Berkeley County Schools
Others
Senior Community No
Tax ID 01 16S000500000000
Ownership Fee Simple
SqFt Source Estimated
Security Features Smoke Detector
Special Listing Condition Standard
Read Less
Want to know what your home might be worth? Contact us for a FREE valuation!

Our team is ready to help you sell your home for the highest possible price ASAP

Bought with Tracy S Kable • Kable Team Realty






