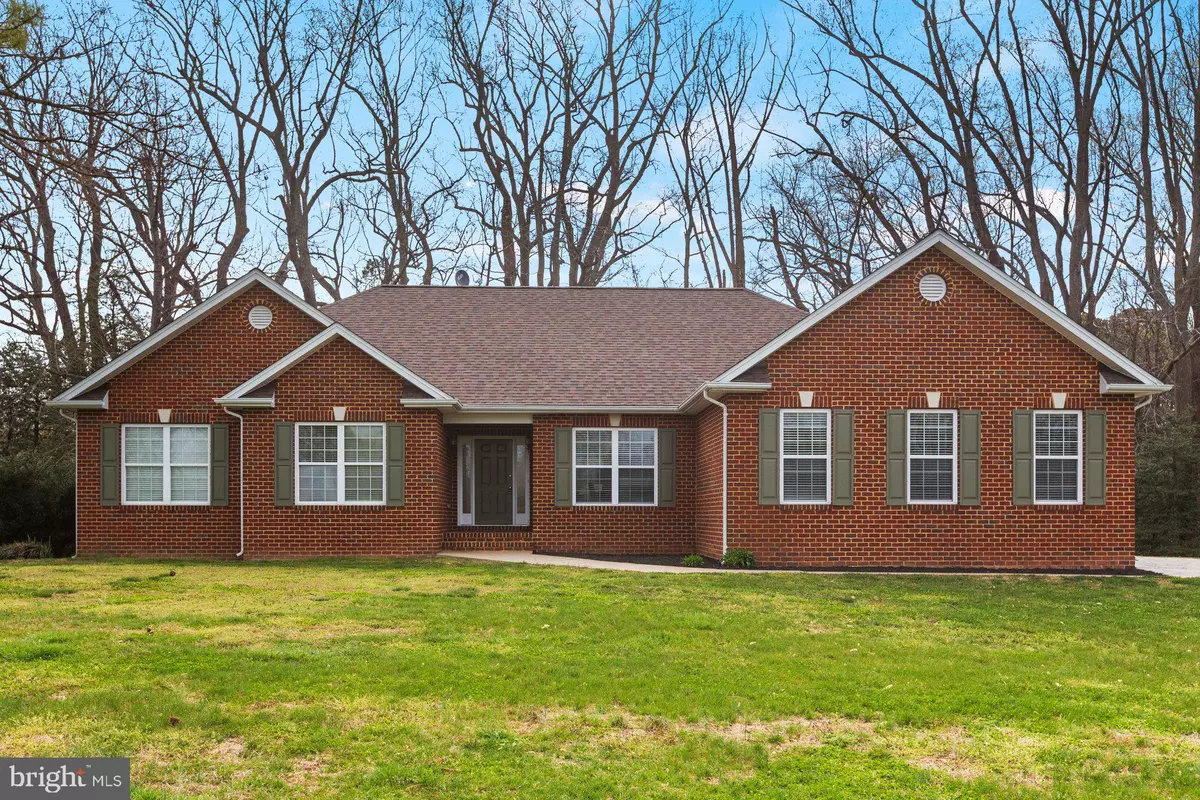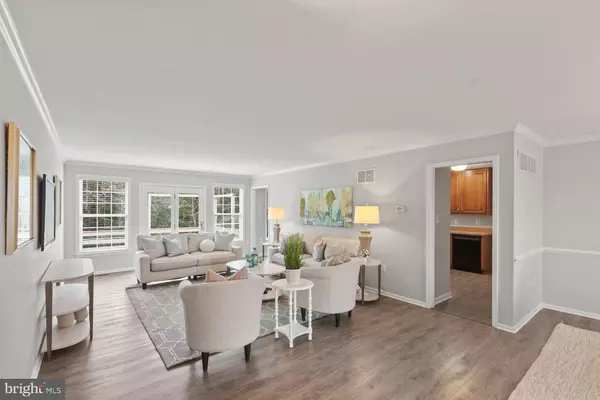$549,000
$549,000
For more information regarding the value of a property, please contact us for a free consultation.
18551 POINT LOOKOUT RD Park Hall, MD 20667
3 Beds
2 Baths
2,069 SqFt
Key Details
Sold Price $549,000
Property Type Single Family Home
Sub Type Detached
Listing Status Sold
Purchase Type For Sale
Square Footage 2,069 sqft
Price per Sqft $265
Subdivision None Available
MLS Listing ID MDSM2017858
Sold Date 05/06/24
Style Raised Ranch/Rambler,Ranch/Rambler
Bedrooms 3
Full Baths 2
HOA Y/N N
Abv Grd Liv Area 2,069
Originating Board BRIGHT
Year Built 2003
Annual Tax Amount $3,593
Tax Year 2023
Lot Size 1.390 Acres
Acres 1.39
Lot Dimensions 0.00 x 0.00
Property Description
Welcome to your secluded sanctuary at 18551 Point Lookout Rd! This beautiful 3-bedroom brick rambler offers a serene retreat on nearly an acre and a half of land nestled amongst private farmland, complete with a grand entry and private drive for added security and peace of mind. No HOA! Step inside and notice the spacious open-concept layout, featuring new luxury vinyl plank flooring throughout and plenty of windows that flood the home with natural light. The cozy sitting area off the kitchen, complete with a gas fireplace, provides the perfect spot for relaxation and unwinding after a long day. The kitchen itself boasts ample counter and cabinet space, and a convenient walk-in pantry. Step outside onto the deck and enjoy outdoor gatherings surrounded by the tranquility of the wooded backyard. For those who are looking for main level living, this home is a dream come true. And with a spacious unfinished basement already plumbed for a bathroom and ready for your personal touch, the possibilities for expansion and customization are endless. Imagine adding additional bedrooms, a home office, or a recreational space to suit your needs. When it's time to retire for the evening, retreat to the primary suite, complete with a luxurious soaking tub, separate shower, and a walk-in closet with built-in storage solutions. With two additional bedrooms and another full bathroom, there's plenty of space for family and guests to feel right at home. The spacious two car garage already complete with epoxy finished flooring and the concrete driveway is a bonus as well. Conveniently located close to Patuxent River NAS, historic Saint Mary's City waterfront, and nearby shopping, this home offers the perfect blend of privacy and accessibility. Don't miss your chance to experience the peace and serenity of country living at its finest. Schedule your showing today!
Location
State MD
County Saint Marys
Zoning RPD
Rooms
Other Rooms Dining Room, Sitting Room, Bedroom 2, Bedroom 3, Family Room, Bathroom 1, Primary Bathroom
Basement Unfinished, Daylight, Partial, Connecting Stairway, Heated, Interior Access, Outside Entrance, Rear Entrance, Rough Bath Plumb, Space For Rooms
Main Level Bedrooms 3
Interior
Hot Water Electric
Heating Heat Pump(s)
Cooling Ceiling Fan(s), Central A/C, Heat Pump(s)
Flooring Luxury Vinyl Plank
Fireplaces Number 1
Fireplace Y
Heat Source Electric, Propane - Leased
Laundry Basement
Exterior
Parking Features Garage - Side Entry
Garage Spaces 2.0
Water Access N
View Trees/Woods
Accessibility None
Road Frontage Road Maintenance Agreement
Attached Garage 2
Total Parking Spaces 2
Garage Y
Building
Story 2
Foundation Slab
Sewer Private Sewer
Water Private, Well
Architectural Style Raised Ranch/Rambler, Ranch/Rambler
Level or Stories 2
Additional Building Above Grade, Below Grade
New Construction N
Schools
High Schools Great Mills
School District St. Mary'S County Public Schools
Others
Senior Community No
Tax ID 1908181312
Ownership Fee Simple
SqFt Source Assessor
Acceptable Financing Conventional, VA, FHA, USDA, Cash, Other
Listing Terms Conventional, VA, FHA, USDA, Cash, Other
Financing Conventional,VA,FHA,USDA,Cash,Other
Special Listing Condition Standard
Read Less
Want to know what your home might be worth? Contact us for a FREE valuation!

Our team is ready to help you sell your home for the highest possible price ASAP

Bought with Sandra Dee D Gale • O'Brien Realty ERA Powered





