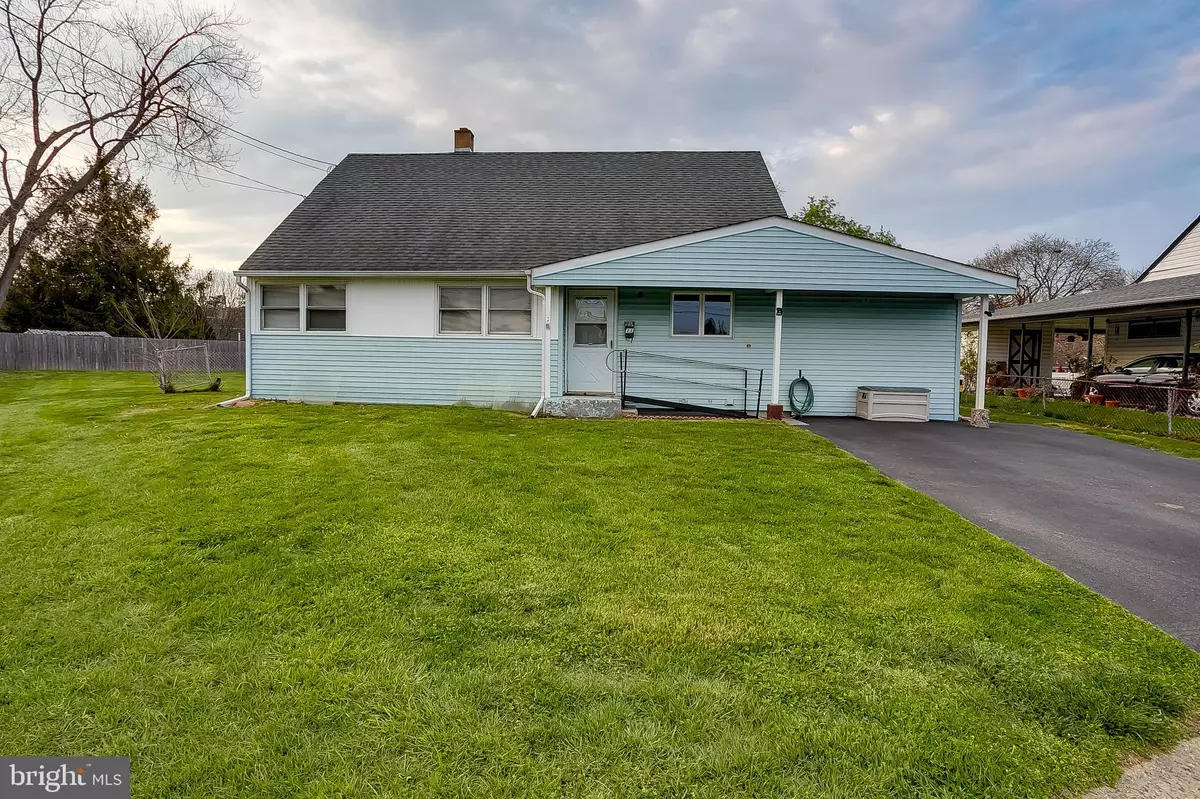$325,000
$299,900
8.4%For more information regarding the value of a property, please contact us for a free consultation.
11 ITHACA CT Hamilton, NJ 08690
5 Beds
2 Baths
1,629 SqFt
Key Details
Sold Price $325,000
Property Type Single Family Home
Sub Type Detached
Listing Status Sold
Purchase Type For Sale
Square Footage 1,629 sqft
Price per Sqft $199
Subdivision Rolling Acres
MLS Listing ID NJME2041004
Sold Date 04/30/24
Style Cape Cod
Bedrooms 5
Full Baths 1
Half Baths 1
HOA Y/N N
Abv Grd Liv Area 1,629
Originating Board BRIGHT
Year Built 1952
Annual Tax Amount $7,296
Tax Year 2023
Lot Size 5,131 Sqft
Acres 0.12
Lot Dimensions 45.00 x 114.00
Property Description
Looks can certainly be deceiving. This charming residence offers plenty of space & comfort with 5 bedrooms. You can bring this home back to life with a coat of paint and a little imagination & yet still have more than what you need as far as space, storage, land & convenience. Believe it or not, 3 Bedrooms are located on the main level which is great for someone who may not enjoy climbing the stairs or is not able too. Then as you adjoin upstairs you will find 2 more bedrooms. If you do not need 5 bedrooms you can certainly utilize these additional rooms as maybe a larger closet & an office, or combine it to make one Huge master bedroom. You have a full sized kitchen with plenty of cabinetry to store all your personal belongings. A great sized back yard that would be great for entertaining with family & friends. Especially now that spring is here & summer is quickly approaching. The possibilities & capabilities are endless. Just bring a little of your imagination and make this home your dream come true!
Location
State NJ
County Mercer
Area Hamilton Twp (21103)
Zoning RES
Rooms
Other Rooms Living Room, Primary Bedroom, Bedroom 2, Bedroom 3, Bedroom 4, Bedroom 5, Kitchen
Basement Full, Unfinished
Main Level Bedrooms 3
Interior
Interior Features Floor Plan - Open, Kitchen - Eat-In
Hot Water Natural Gas
Heating Forced Air
Cooling None
Flooring Carpet, Hardwood
Fireplace N
Heat Source Natural Gas
Laundry Has Laundry, Basement
Exterior
Garage Spaces 2.0
Utilities Available Cable TV
Water Access N
Roof Type Pitched,Shingle
Accessibility None
Total Parking Spaces 2
Garage N
Building
Lot Description Front Yard, Rear Yard, SideYard(s)
Story 2
Foundation Block
Sewer Public Sewer
Water Public
Architectural Style Cape Cod
Level or Stories 2
Additional Building Above Grade, Below Grade
Structure Type Paneled Walls,Dry Wall,Plaster Walls
New Construction N
Schools
School District Hamilton Township
Others
Senior Community No
Tax ID 03-01956-00037
Ownership Fee Simple
SqFt Source Assessor
Acceptable Financing Conventional, FHA
Listing Terms Conventional, FHA
Financing Conventional,FHA
Special Listing Condition Standard
Read Less
Want to know what your home might be worth? Contact us for a FREE valuation!

Our team is ready to help you sell your home for the highest possible price ASAP

Bought with Joshua Weingarten • Nationwide Homes Realty





