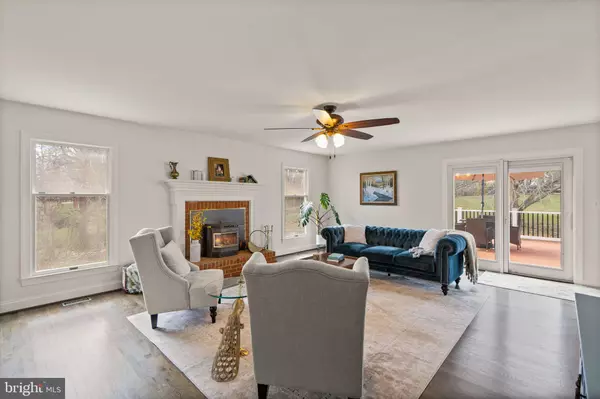$745,000
$770,000
3.2%For more information regarding the value of a property, please contact us for a free consultation.
7052 SUNDANCE DR Warrenton, VA 20187
4 Beds
4 Baths
3,919 SqFt
Key Details
Sold Price $745,000
Property Type Single Family Home
Sub Type Detached
Listing Status Sold
Purchase Type For Sale
Square Footage 3,919 sqft
Price per Sqft $190
Subdivision Sundance
MLS Listing ID VAFQ2011662
Sold Date 05/07/24
Style Colonial
Bedrooms 4
Full Baths 3
Half Baths 1
HOA Y/N N
Abv Grd Liv Area 2,828
Originating Board BRIGHT
Year Built 1993
Annual Tax Amount $5,919
Tax Year 2022
Lot Size 1.087 Acres
Acres 1.09
Property Description
Sellers now offering $10,000 in seller credits with an acceptable offer!
Welcome to this stunning colonial home nestled in the heart of Warrenton! This exquisite single-family residence sits proudly on a sprawling 1-acre lot, providing, not only ample outdoor space for entertaining, relaxing, and fun but also privacy.
As you approach, you'll be greeted by the inviting presence of a large front porch, perfect for savoring morning coffee or watching the sunset. Mature trees surround the property, providing shade and serenity, while adding to the overall appeal of the landscape.
Step inside to discover a warm and welcoming atmosphere, thanks to the rich hardwood floors that grace the main level and landing. With 4 generously sized bedrooms and 3 full baths plus an additional half bath, providing ample space and convenience for everyone.
The heart of this home lies in the beautifully updated kitchen, where modern amenities blend seamlessly with classic elegance. The open-concept layout with an eat-in area ensures that cooking and entertaining go hand in hand, making gatherings with loved ones a joyous affair.
Outside, find a large deck where you can soak up the sunshine or entertain family and friends in privacy of a fenced backyard. It's the perfect spot for hosting summer barbecues or simply unwinding after a long day. Plus, with mature trees dotting the landscape, you'll feel a sense of tranquility and privacy rarely found elsewhere.
The fully finished basement provides a cozy retreat complete with a fireplace, full bath and a convenient bar area. Additionally, there is a spare room to use as a gym as well as 2 large storage areas. Whether you're hosting game nights or relaxing with a movie, this versatile space is sure to impress.
The owners have spared no expense in maintaining and improving their home over the past 3 years, with a plethora of upgrades that elevate its comfort and style. A detailed list of these enhancements is available in the documents section. Some of the upgrades include newer carpets, refinished hardwood floors, newer water softener and water filtration system, Whole home air treatment system and humidifier, new garage doors, newer heat pump, new distribution box and septic lines, new HVAC, fresh paint and much, much more!
Conveniently located close to shopping, wineries, and major highways, this home offers the perfect blend of serenity and accessibility. Come and experience the epitome of luxury living in Warrenton. Schedule a showing today and make this exceptional property your own!
Location
State VA
County Fauquier
Zoning R1
Rooms
Other Rooms Living Room, Primary Bedroom, Bedroom 2, Bedroom 3, Bedroom 4, Kitchen, Family Room, Foyer, Laundry, Recreation Room, Bathroom 1, Bonus Room, Primary Bathroom, Half Bath
Basement Fully Finished, Heated, Interior Access, Outside Entrance, Poured Concrete
Interior
Interior Features Family Room Off Kitchen, Dining Area, Kitchen - Eat-In, Primary Bath(s), Floor Plan - Traditional, Bar, Butlers Pantry, Carpet, Ceiling Fan(s), Soaking Tub, Walk-in Closet(s), Window Treatments, Other
Hot Water Electric
Heating Heat Pump(s)
Cooling Central A/C, Ceiling Fan(s), Heat Pump(s)
Flooring Carpet, Hardwood, Other
Fireplaces Number 2
Equipment Built-In Microwave, Dishwasher, Disposal, Dryer, Refrigerator, Icemaker, Washer, Oven/Range - Electric
Furnishings No
Fireplace Y
Appliance Built-In Microwave, Dishwasher, Disposal, Dryer, Refrigerator, Icemaker, Washer, Oven/Range - Electric
Heat Source Electric
Laundry Main Floor
Exterior
Exterior Feature Deck(s), Porch(es)
Parking Features Garage - Side Entry, Garage Door Opener
Garage Spaces 2.0
Fence Split Rail
Utilities Available Cable TV Available, Electric Available
Water Access N
Roof Type Asphalt,Shingle
Accessibility None
Porch Deck(s), Porch(es)
Attached Garage 2
Total Parking Spaces 2
Garage Y
Building
Story 3
Foundation Permanent
Sewer Septic > # of BR
Water Well
Architectural Style Colonial
Level or Stories 3
Additional Building Above Grade, Below Grade
New Construction N
Schools
High Schools Fauquier
School District Fauquier County Public Schools
Others
Pets Allowed Y
Senior Community No
Tax ID 6985-85-5839
Ownership Fee Simple
SqFt Source Assessor
Acceptable Financing Cash, Contract, Conventional, FHA, VA
Horse Property N
Listing Terms Cash, Contract, Conventional, FHA, VA
Financing Cash,Contract,Conventional,FHA,VA
Special Listing Condition Standard
Pets Allowed No Pet Restrictions
Read Less
Want to know what your home might be worth? Contact us for a FREE valuation!

Our team is ready to help you sell your home for the highest possible price ASAP

Bought with Kamran Saleem • Redfin Corporation





