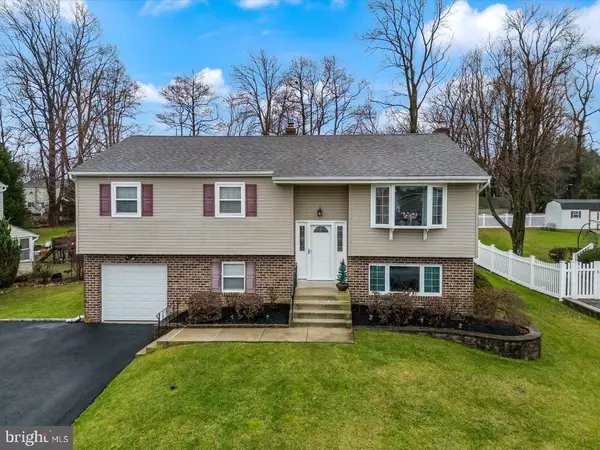$465,000
$450,000
3.3%For more information regarding the value of a property, please contact us for a free consultation.
17 SCOTT LN Aston, PA 19014
4 Beds
3 Baths
1,920 SqFt
Key Details
Sold Price $465,000
Property Type Single Family Home
Sub Type Detached
Listing Status Sold
Purchase Type For Sale
Square Footage 1,920 sqft
Price per Sqft $242
Subdivision Cherry Tree Woods
MLS Listing ID PADE2063870
Sold Date 05/14/24
Style Bi-level
Bedrooms 4
Full Baths 2
Half Baths 1
HOA Y/N N
Abv Grd Liv Area 1,920
Originating Board BRIGHT
Year Built 1982
Annual Tax Amount $7,037
Tax Year 2023
Lot Size 0.260 Acres
Acres 0.26
Lot Dimensions 75.00 x 150.00
Property Description
Welcome to 17 Scott Lane, nestled in the Cherry Tree Woods Development. This large bi-level home has been updated throughout and is truly a must see. Walking up to this home, you will see the double driveway and beautifully landscaped area in front of the house. The front door was new in 2020. The upper level leads to the bright living room. The kitchen/dining room area has new recessed lighting added in 2023 and features 44-inch maple cabinets, under cabinet lighting, a large pantry, new dishwasher in 2023 and a great breakfast bar area with stools as well as a spacious dining area. The hall bathroom was updated in 2022 as well as the half bath in the master bedroom. All bedrooms have newer ceiling fans. The lower level has a large family room, which is an awesome entertaining area with a gas fireplace that has a smart system with dual flame temperature control. The family room slider gives access to the large patio and backyard. The family room leads into the laundry room area with access to a full bath with a stall shower. There is also a fourth bedroom in the lower level, which can be used as in-law quarters having plenty of storage with two large closets. The heater, air conditioner and hot water heater were all replaced in Fall, 2023. In addition, the laundry room leads into the garage, which also has a back door to the patio and yard – perfect for outdoor gatherings. Additional features include a newer roof and siding from 2012. Let's talk location. This is a great neighborhood - only minutes to all major highways, a short drive to the airport and a quick ride to Delaware for tax-free shopping. Enjoy the great restaurants, local shopping and lovely parks that Aston has to offer. Come take a look!
Location
State PA
County Delaware
Area Aston Twp (10402)
Zoning RES
Rooms
Main Level Bedrooms 3
Interior
Hot Water Natural Gas
Heating Forced Air
Cooling Central A/C
Fireplaces Number 1
Fireplaces Type Gas/Propane
Fireplace Y
Heat Source Natural Gas
Laundry Lower Floor
Exterior
Parking Features Garage - Front Entry, Built In, Inside Access
Garage Spaces 4.0
Water Access N
Accessibility None
Attached Garage 1
Total Parking Spaces 4
Garage Y
Building
Lot Description Rear Yard
Story 2
Foundation Other
Sewer Public Sewer
Water Public
Architectural Style Bi-level
Level or Stories 2
Additional Building Above Grade, Below Grade
New Construction N
Schools
School District Penn-Delco
Others
Senior Community No
Tax ID 02-00-02357-09
Ownership Fee Simple
SqFt Source Assessor
Acceptable Financing Cash, Conventional
Listing Terms Cash, Conventional
Financing Cash,Conventional
Special Listing Condition Standard
Read Less
Want to know what your home might be worth? Contact us for a FREE valuation!

Our team is ready to help you sell your home for the highest possible price ASAP

Bought with Elizabeth Skivo • Keller Williams Realty Devon-Wayne





