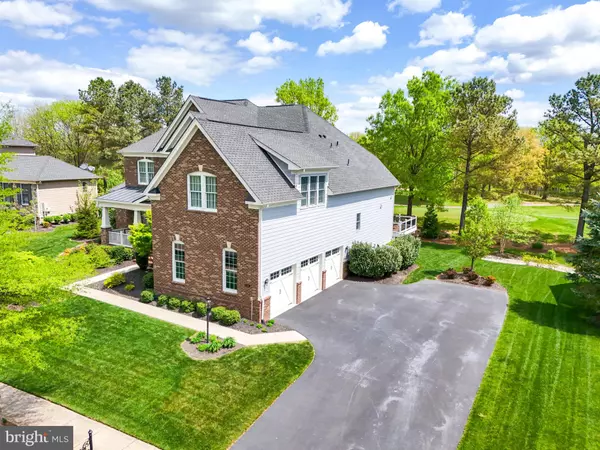$1,510,000
$1,499,000
0.7%For more information regarding the value of a property, please contact us for a free consultation.
15222 GOLF VIEW DR Haymarket, VA 20169
7 Beds
6 Baths
7,120 SqFt
Key Details
Sold Price $1,510,000
Property Type Single Family Home
Sub Type Detached
Listing Status Sold
Purchase Type For Sale
Square Footage 7,120 sqft
Price per Sqft $212
Subdivision Dominion Valley Country Club
MLS Listing ID VAPW2068564
Sold Date 05/15/24
Style Transitional
Bedrooms 7
Full Baths 5
Half Baths 1
HOA Fees $186/mo
HOA Y/N Y
Abv Grd Liv Area 4,857
Originating Board BRIGHT
Year Built 2019
Annual Tax Amount $12,265
Tax Year 2022
Lot Size 0.365 Acres
Acres 0.37
Property Description
Welcome to luxury living in Dominion Valley Country Club, an exclusive gated golf course community where elegance meets modern sophistication. This stunning 7-bedroom home highlights unparalleled features, perfect for those families seeking a blend of comfort and functionality. As you step inside, you are greeted by a spacious main level, featuring a private owners retreat with attached sitting room, perfect for convenience and relaxation. The upgraded trim package and custom paint color, as well as high ceilings and doors add a sense of grandeur to every room. The heart of this home is its gorgeous kitchen, showcasing upgraded white cabinetry, top-of-the line stainless steel appliances, skylights that flood the space with natural light, and a large walk-in pantry for added storage and convenience. Adjacent is a private office for productive work days and a separate dining room for elegant entertaining. The family room is spacious, with a floor to ceiling stone fireplace, Perfect for all your family gatherings.
The upstairs of the home has 5 bedroom, and 3 full baths. The largest bedroom upstairs, could have multiple functions, as its SO large. a bonus room, kids playroom , or work from home business space. It also has an en suite bath. The other 4 bedrooms are set up Jack-n-Jill style. with the additional 2 full baths. Every bathroom has gorgeous granite countertops, and upgrading ceramic tiling.
The basement is an entertainment haven, offering ample open space, as well as a dedicated movie room. Additionally, there is a full bedroom and bath in the basement.
Step outside to enjoy gorgeous views of the 2nd tee box and the Arnold Palmer Signature golf course from your maintenance free deck and patio, complete with a built-in firepit and hot tub for ultimate luxury. All this within walking distance to the country club and all the great amenities DVCC has to offer. The home has a beautiful brick facade, as well as a brick wrap all around the foundation of the home. A three car side-load garage, as well as plenty of room to park an additional 5 cars in the driveway. An underground 6 zone sprinkler system.
Dominion Valley isn't just a neighborhood, its a lifestyle. There is an indoor pool to use year round, an indoor basketball court, 4 outdoor pools to choose from, lighted tennis and pickleball courts, miles of walking/biking trails, tot lots, 18 hole golf course, award winning swim team for the kids to join. All the schools are located within the neighborhood, and easy access to I-66 and commuter routes into the Washington DC area.
Location
State VA
County Prince William
Zoning RPC
Rooms
Other Rooms Bedroom 2, Bedroom 4, Bedroom 5, Bedroom 1, Bedroom 6, Bathroom 3, Bonus Room
Basement Fully Finished, Rear Entrance, Sump Pump, Walkout Stairs, Windows
Main Level Bedrooms 1
Interior
Interior Features Ceiling Fan(s), Chair Railings, Combination Kitchen/Dining, Crown Moldings, Dining Area, Entry Level Bedroom, Family Room Off Kitchen, Floor Plan - Traditional, Formal/Separate Dining Room, Kitchen - Island, Kitchen - Table Space, Pantry, Primary Bath(s), Recessed Lighting, Skylight(s), Sprinkler System, Upgraded Countertops, Walk-in Closet(s)
Hot Water Natural Gas, 60+ Gallon Tank
Heating Central, Forced Air
Cooling Central A/C
Flooring Engineered Wood, Ceramic Tile, Carpet
Fireplaces Number 1
Fireplaces Type Gas/Propane
Equipment Built-In Microwave, Cooktop, Cooktop - Down Draft, Dishwasher, Disposal, Extra Refrigerator/Freezer, Humidifier, Microwave, Oven - Wall, Range Hood, Refrigerator, Six Burner Stove, Stainless Steel Appliances, Washer, Dryer, Water Heater
Furnishings No
Fireplace Y
Appliance Built-In Microwave, Cooktop, Cooktop - Down Draft, Dishwasher, Disposal, Extra Refrigerator/Freezer, Humidifier, Microwave, Oven - Wall, Range Hood, Refrigerator, Six Burner Stove, Stainless Steel Appliances, Washer, Dryer, Water Heater
Heat Source Natural Gas
Laundry Main Floor
Exterior
Exterior Feature Deck(s), Patio(s), Porch(es)
Parking Features Garage - Side Entry, Garage Door Opener
Garage Spaces 3.0
Utilities Available Cable TV Available, Electric Available, Natural Gas Available
Amenities Available Basketball Courts, Bike Trail, Club House, Common Grounds, Dining Rooms, Exercise Room, Fitness Center, Gated Community, Golf Course Membership Available, Horse Trails, Jog/Walk Path, Meeting Room, Pool - Indoor, Pool - Outdoor, Tennis Courts, Tot Lots/Playground
Water Access N
View Golf Course
Roof Type Architectural Shingle
Accessibility Level Entry - Main
Porch Deck(s), Patio(s), Porch(es)
Attached Garage 3
Total Parking Spaces 3
Garage Y
Building
Lot Description Premium, Front Yard, Landscaping, Level, Rear Yard, SideYard(s)
Story 3
Foundation Concrete Perimeter
Sewer Public Sewer
Water Community
Architectural Style Transitional
Level or Stories 3
Additional Building Above Grade, Below Grade
Structure Type 9'+ Ceilings,2 Story Ceilings
New Construction N
Schools
Elementary Schools Alvey
Middle Schools Ronald Wilson Regan
High Schools Battlefield
School District Prince William County Public Schools
Others
Pets Allowed Y
HOA Fee Include Common Area Maintenance,Health Club,Pool(s),Recreation Facility,Road Maintenance,Security Gate,Snow Removal,Trash
Senior Community No
Tax ID 7298-68-7700
Ownership Fee Simple
SqFt Source Assessor
Security Features Security Gate,Smoke Detector
Acceptable Financing Cash, Contract, Conventional, VA
Horse Property N
Listing Terms Cash, Contract, Conventional, VA
Financing Cash,Contract,Conventional,VA
Special Listing Condition Standard
Pets Allowed Cats OK, Dogs OK
Read Less
Want to know what your home might be worth? Contact us for a FREE valuation!

Our team is ready to help you sell your home for the highest possible price ASAP

Bought with Daniel M Heider • TTR Sotheby's International Realty





