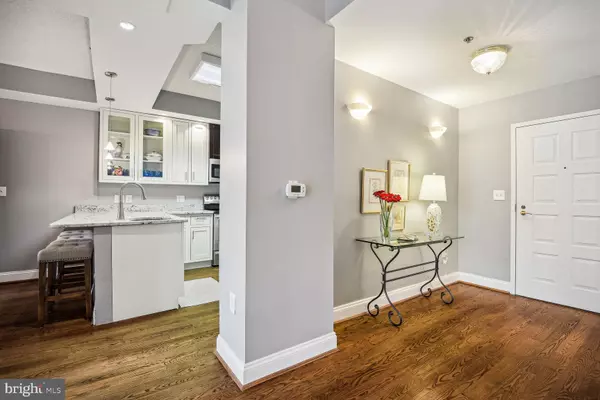$332,250
$339,000
2.0%For more information regarding the value of a property, please contact us for a free consultation.
3200 N LEISURE WORLD BLVD #118 Silver Spring, MD 20906
2 Beds
2 Baths
1,315 SqFt
Key Details
Sold Price $332,250
Property Type Condo
Sub Type Condo/Co-op
Listing Status Sold
Purchase Type For Sale
Square Footage 1,315 sqft
Price per Sqft $252
Subdivision Vantage Point East @ Leisure World
MLS Listing ID MDMC2123970
Sold Date 05/14/24
Style Other
Bedrooms 2
Full Baths 2
Condo Fees $1,330/mo
HOA Y/N N
Abv Grd Liv Area 1,315
Originating Board BRIGHT
Year Built 2003
Annual Tax Amount $3,562
Tax Year 2023
Property Description
EXCITING PRICE & GREAT VALUE!! Experience resort-style living in the highly desirable community of Leisure World with this stunningly renovated 2-bedroom, 2 full bathroom condominium built in 2003.
Immaculately remodeled and updated in 2015, this south-facing residence is sun drenched in natural light, showcasing real wide plank White Oak hardwood floors that lead you through the contemporary living space. Renovated to perfection, the kitchen is a masterpiece featuring custom cabinetry, breakfast bar seating, stainless steel appliances, granite countertops and a stack washer/dryer. The spacious living room is perfect for entertaining with picturesque views of nature's beauty and a sliding glass door to the large enclosed balcony. Unique to this unit is a separate private dining room with beautiful views and conveniently located adjacent to the kitchen. Retreat to the spacious primary bedroom and enjoy a renovated en-suite bathroom boasting a frameless glass shower stall, Quartz vanity top with custom natural stone, and a customized closet. Completing this unit is bedroom #2 with a renovated full bath #2, closet organizer, built-in desk, shelving, and a sliding glass door to the balcony. Outside, stroll through the amazing grounds including a creek, lake, and golf course. This exceptional residence also features a premium garage parking space on the lobby level with a storage cage, and pet-friendly accommodations. Located in the sought-after Vantage Point East Community with a welcoming secure lobby, relax in the lounge opening to a breathtaking scenic balcony. Amenities galore offers residents access to an 18-hole golf course, pro shop, tennis courts, pickleball, swimming, community activities, gardening, walking paths, computer center, and onsite medical and dental services. Additional conveniences include two club houses, nearby Giant Food, restaurants, banks, post office, and guest parking. Don't miss out on this incredible opportunity to own a piece of this country club lifestyle of Leisure World. ***At closing, buyer will pay $350 Membership Transfer fee and 3% of sales price as contribution to the resale improvement fund***
Location
State MD
County Montgomery
Zoning PRC
Rooms
Main Level Bedrooms 2
Interior
Interior Features Carpet, Dining Area, Entry Level Bedroom, Family Room Off Kitchen, Floor Plan - Traditional, Formal/Separate Dining Room, Kitchen - Eat-In, Kitchen - Gourmet, Kitchen - Table Space, Stall Shower, Tub Shower, Wainscotting, Walk-in Closet(s), Wood Floors
Hot Water Natural Gas
Heating Forced Air
Cooling Central A/C
Flooring Hardwood
Equipment Dishwasher, Disposal, Dryer, Exhaust Fan, Oven - Self Cleaning, Icemaker, Oven/Range - Electric, Range Hood, Washer
Fireplace N
Appliance Dishwasher, Disposal, Dryer, Exhaust Fan, Oven - Self Cleaning, Icemaker, Oven/Range - Electric, Range Hood, Washer
Heat Source Natural Gas
Laundry Dryer In Unit, Washer In Unit
Exterior
Exterior Feature Balcony, Enclosed
Parking Features Additional Storage Area, Covered Parking, Garage - Side Entry, Garage Door Opener, Underground
Garage Spaces 1.0
Utilities Available Cable TV Available
Amenities Available Club House, Common Grounds, Community Center, Elevator, Exercise Room, Extra Storage, Gated Community, Golf Course Membership Available, Golf Club, Jog/Walk Path, Library, Party Room, Picnic Area, Pool - Outdoor, Pool - Indoor, Retirement Community, Security, Tennis Courts, Transportation Service
Water Access N
Accessibility Elevator
Porch Balcony, Enclosed
Total Parking Spaces 1
Garage Y
Building
Story 1
Unit Features Hi-Rise 9+ Floors
Sewer Public Sewer
Water Public
Architectural Style Other
Level or Stories 1
Additional Building Above Grade, Below Grade
New Construction N
Schools
Elementary Schools Flower Valley
Middle Schools Earle B. Wood
High Schools Rockville
School District Montgomery County Public Schools
Others
Pets Allowed Y
HOA Fee Include Cable TV,Common Area Maintenance,Ext Bldg Maint,Lawn Maintenance,Management,Insurance,Recreation Facility,Reserve Funds,Road Maintenance,Snow Removal,Trash,Water,Security Gate,Custodial Services Maintenance
Senior Community Yes
Age Restriction 50
Tax ID 161303393925
Ownership Condominium
Security Features 24 hour security,Exterior Cameras,Main Entrance Lock,Security Gate
Special Listing Condition Standard
Pets Allowed Number Limit, Size/Weight Restriction
Read Less
Want to know what your home might be worth? Contact us for a FREE valuation!

Our team is ready to help you sell your home for the highest possible price ASAP

Bought with Shelley Stuart • EXP Realty, LLC





