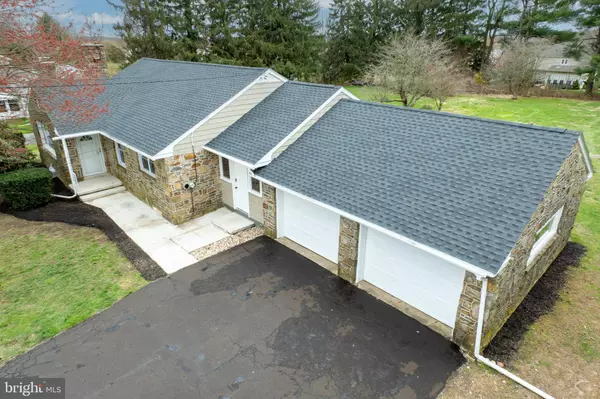$335,000
$325,000
3.1%For more information regarding the value of a property, please contact us for a free consultation.
933 OLD WILMINGTON RD Coatesville, PA 19320
2 Beds
2 Baths
1,320 SqFt
Key Details
Sold Price $335,000
Property Type Single Family Home
Sub Type Detached
Listing Status Sold
Purchase Type For Sale
Square Footage 1,320 sqft
Price per Sqft $253
Subdivision None Available
MLS Listing ID PACT2063316
Sold Date 05/16/24
Style Ranch/Rambler
Bedrooms 2
Full Baths 2
HOA Y/N N
Abv Grd Liv Area 1,320
Originating Board BRIGHT
Year Built 1957
Annual Tax Amount $5,436
Tax Year 2023
Lot Size 0.689 Acres
Acres 0.69
Lot Dimensions 0.00 x 0.00
Property Description
Offer deadline has been set for Sun 4/14. Welcome to 933 Old Wilmington Rd in Sadsbury Township with features like a brand new roof and brand new HVAC installed. A charming retreat that blends modern convenience with classic charm. Step inside to discover an open floor plan featuring a spacious living room with beautiful hardwood flooring and a charming stone fireplace. Opening into a large remodeled eat-in kitchen featuring stainless appliances, quartz countertops, and a breakfast bar. A spacious main bedroom offers comfort and style with a remodeled full bath. The home boasts hardwood floors throughout, complemented by recessed lighting, updated interior doors and handles creating a warm and inviting atmosphere. A convenient breezeway between the garage and the home is an added bonus/3 season room type of space. A walk up attic and full basement provide plenty of storage for this home. Beyond the interior, this property sits on a generous 3/4 acre lot, providing ample space for outdoor enjoyment and entertainment under the covered rear porch on a traditional slate patio. Additional highlights include a new HVAC system, a new roof with 20 Yr owner warranty, la 2 car garage, low taxes and public sewer for added convenience. Don't miss the opportunity to make this your new home and experience the best of country living with modern flair.
Location
State PA
County Chester
Area Sadsbury Twp (10337)
Zoning RES
Rooms
Basement Full, Outside Entrance
Main Level Bedrooms 2
Interior
Interior Features Attic, Cedar Closet(s), Floor Plan - Open, Kitchen - Eat-In
Hot Water Electric
Heating Heat Pump - Electric BackUp
Cooling Central A/C
Fireplaces Number 1
Fireplaces Type Stone
Equipment Built-In Microwave, Oven/Range - Electric, Stainless Steel Appliances, Dishwasher
Fireplace Y
Appliance Built-In Microwave, Oven/Range - Electric, Stainless Steel Appliances, Dishwasher
Heat Source Electric
Exterior
Exterior Feature Breezeway, Patio(s)
Parking Features Garage - Front Entry
Garage Spaces 2.0
Water Access N
View Pasture
Roof Type Shingle
Accessibility None
Porch Breezeway, Patio(s)
Attached Garage 2
Total Parking Spaces 2
Garage Y
Building
Lot Description Open, Private
Story 1
Foundation Block
Sewer Public Sewer
Water Well
Architectural Style Ranch/Rambler
Level or Stories 1
Additional Building Above Grade, Below Grade
New Construction N
Schools
School District Coatesville Area
Others
Senior Community No
Tax ID 37-04 -0047
Ownership Fee Simple
SqFt Source Assessor
Acceptable Financing Cash, Conventional, FHA
Horse Property N
Listing Terms Cash, Conventional, FHA
Financing Cash,Conventional,FHA
Special Listing Condition Standard
Read Less
Want to know what your home might be worth? Contact us for a FREE valuation!

Our team is ready to help you sell your home for the highest possible price ASAP

Bought with Stephen Novak • RE/MAX Direct






