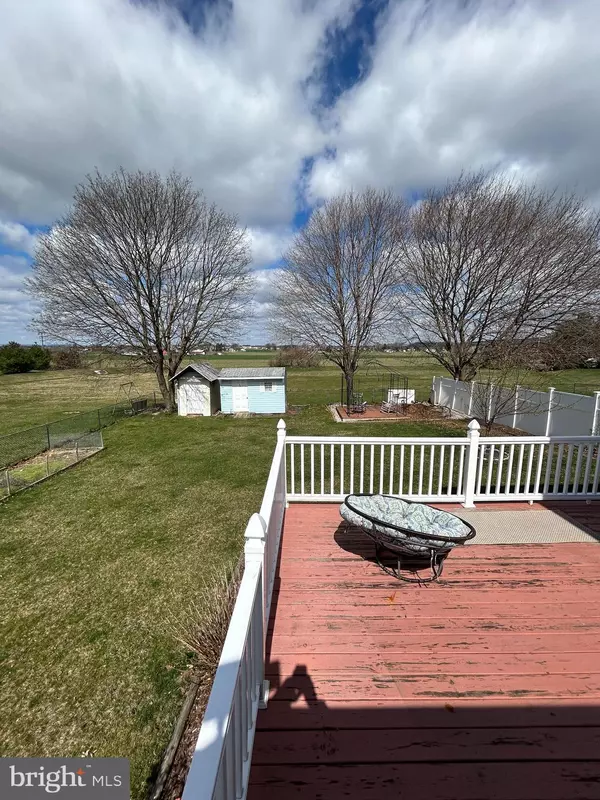$255,000
$255,000
For more information regarding the value of a property, please contact us for a free consultation.
20 FRANKLIN CT Mcsherrystown, PA 17344
3 Beds
2 Baths
1,560 SqFt
Key Details
Sold Price $255,000
Property Type Single Family Home
Sub Type Twin/Semi-Detached
Listing Status Sold
Purchase Type For Sale
Square Footage 1,560 sqft
Price per Sqft $163
Subdivision Sherry Village
MLS Listing ID PAAD2012374
Sold Date 05/03/24
Style Other,Colonial
Bedrooms 3
Full Baths 1
Half Baths 1
HOA Y/N N
Abv Grd Liv Area 1,160
Originating Board BRIGHT
Year Built 1990
Annual Tax Amount $3,045
Tax Year 2021
Lot Size 7,405 Sqft
Acres 0.17
Property Description
Welcome to this inviting semi-detached residence nestled in the tranquil Sherry Village neighborhood, boasting modern comforts and a warm ambiance. With 3 bedrooms, 1.5 bathrooms, and a partially finished lower level, this home offers ample space for comfortable living and entertaining.
Three well-appointed bedrooms provide peaceful retreats, each offering ample space and natural light, perfect for restful nights. The home features one full bathroom, along with a convenient half bath, catering to both functionality and comfort. Step into a cozy living area adorned with tasteful finishes, ideal for relaxation and gathering with loved ones.
The kitchen boasts contemporary amenities, including sleek appliances and ample cabinet space, making meal preparation a delight. Adjacent to the kitchen, the dining area offers a perfect spot for enjoying family meals or hosting guests.Step outside onto the deck, a serene space perfect for alfresco dining, morning coffee, or simply soaking up the sun. Beyond lies a fenced rear yard, providing privacy and security for outdoor activities and pets.
The lower level offers additional living space, providing versatility for various needs such as a home office, recreation area, or hobby room, allowing for personalized touches to suit your lifestyle.Situated in a desirable neighborhood, this home offers easy access to local amenities, schools, parks, and transportation, ensuring convenience and connectivity for residents.
Meticulously cared for, this property boasts pride of ownership, with attention to detail evident throughout, providing a move-in-ready experience for its new owners.
This charming semi-detached home presents an exceptional opportunity to embrace comfortable living in a welcoming community. Whether you're starting a family, downsizing, or seeking a cozy retreat, this residence offers the perfect blend of modern amenities and classic charm. Don't miss your chance to make this house your home. Schedule a showing today!
Location
State PA
County Adams
Area Conewago Twp (14308)
Zoning RES
Rooms
Basement Full, Poured Concrete
Main Level Bedrooms 3
Interior
Hot Water Natural Gas
Heating Forced Air
Cooling Central A/C
Heat Source Natural Gas
Exterior
Parking Features Garage Door Opener
Garage Spaces 1.0
Water Access N
Accessibility None
Attached Garage 1
Total Parking Spaces 1
Garage Y
Building
Story 2
Foundation Other
Sewer Public Sewer
Water Public
Architectural Style Other, Colonial
Level or Stories 2
Additional Building Above Grade, Below Grade
New Construction N
Schools
School District Conewago Valley
Others
Senior Community No
Tax ID 08101-0016---000
Ownership Fee Simple
SqFt Source Estimated
Acceptable Financing FHA, Conventional, Cash, VA
Listing Terms FHA, Conventional, Cash, VA
Financing FHA,Conventional,Cash,VA
Special Listing Condition Standard
Read Less
Want to know what your home might be worth? Contact us for a FREE valuation!

Our team is ready to help you sell your home for the highest possible price ASAP

Bought with Maddy Lowe • Iron Valley Real Estate Hanover





