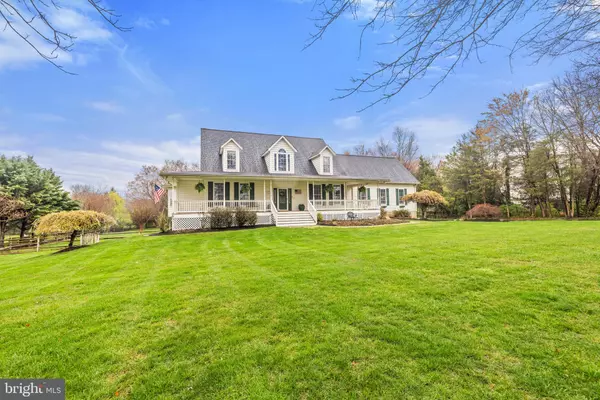$1,125,000
$1,075,000
4.7%For more information regarding the value of a property, please contact us for a free consultation.
20110 TRANQUIL CT Sterling, VA 20165
4 Beds
5 Baths
3,995 SqFt
Key Details
Sold Price $1,125,000
Property Type Single Family Home
Sub Type Detached
Listing Status Sold
Purchase Type For Sale
Square Footage 3,995 sqft
Price per Sqft $281
Subdivision Broad Run Farms
MLS Listing ID VALO2064814
Sold Date 05/22/24
Style Cape Cod
Bedrooms 4
Full Baths 4
Half Baths 1
HOA Y/N N
Abv Grd Liv Area 3,045
Originating Board BRIGHT
Year Built 1997
Annual Tax Amount $7,103
Tax Year 2023
Lot Size 1.140 Acres
Acres 1.14
Property Description
Beautifully maintained Cape Cod Home situated on over 1.1 acres in sought after Broad Run Farms. This 4 bedroom and 4.5 bathroom home boasts almost 4,000 sqft of finished living space on 3 levels. The main level features high ceilings, a beautiful kitchen with island, large 2 story family room with fireplace with great natural light, a first-floor master bedroom and a one of a kind library/office! On the upper level are situated 3 additional bedrooms and 2 full bathrooms, one of the bedrooms has a separate entrance from exterior and could function as a great home office or in-law suite. The basement is fully finished and includes an additional bathroom, rec room with pellet stove, and a walk out. The outdoor living space includes wrap around porches and an amazing screened porch. The large, private lot affords plenty of space for your enjoyment and is complemented by mature landscaping. Upgrades include HVAC (replaced 2022) and whole house generator! No HOA. The fantastic location is convenient to major commuting routes. This house checks all the boxes, don't miss it!
Location
State VA
County Loudoun
Zoning CR1
Rooms
Other Rooms Dining Room, Kitchen, Family Room, Library, Laundry, Mud Room, Recreation Room, Storage Room
Basement Walkout Level, Fully Finished, Full
Main Level Bedrooms 1
Interior
Interior Features Breakfast Area, Built-Ins, Carpet, Central Vacuum, Ceiling Fan(s), Dining Area, Entry Level Bedroom, Family Room Off Kitchen, Formal/Separate Dining Room, Kitchen - Island, Soaking Tub, Stove - Pellet, Walk-in Closet(s), Window Treatments, Wood Floors
Hot Water Electric, Propane
Heating Heat Pump(s)
Cooling Heat Pump(s), Central A/C
Flooring Hardwood, Carpet
Fireplaces Number 1
Fireplaces Type Gas/Propane
Equipment Built-In Microwave, Built-In Range, Central Vacuum, Dishwasher, Disposal, Refrigerator, Washer - Front Loading, Dryer
Fireplace Y
Appliance Built-In Microwave, Built-In Range, Central Vacuum, Dishwasher, Disposal, Refrigerator, Washer - Front Loading, Dryer
Heat Source Electric, Propane - Leased
Laundry Main Floor
Exterior
Exterior Feature Porch(es), Screened
Parking Features Garage - Side Entry, Oversized
Garage Spaces 2.0
Fence Partially
Water Access N
Roof Type Architectural Shingle
Accessibility None
Porch Porch(es), Screened
Attached Garage 2
Total Parking Spaces 2
Garage Y
Building
Lot Description Backs to Trees, Cleared, Landscaping, Rear Yard
Story 3
Foundation Concrete Perimeter
Sewer Public Septic
Water Well
Architectural Style Cape Cod
Level or Stories 3
Additional Building Above Grade, Below Grade
Structure Type 9'+ Ceilings,2 Story Ceilings
New Construction N
Schools
Elementary Schools Countryside
Middle Schools River Bend
High Schools Potomac Falls
School District Loudoun County Public Schools
Others
Pets Allowed N
Senior Community No
Tax ID 027352195000
Ownership Fee Simple
SqFt Source Assessor
Acceptable Financing Cash, Conventional, VA, FHA
Horse Property N
Listing Terms Cash, Conventional, VA, FHA
Financing Cash,Conventional,VA,FHA
Special Listing Condition Standard
Read Less
Want to know what your home might be worth? Contact us for a FREE valuation!

Our team is ready to help you sell your home for the highest possible price ASAP

Bought with Lindsay S Winthers • Pearson Smith Realty, LLC





