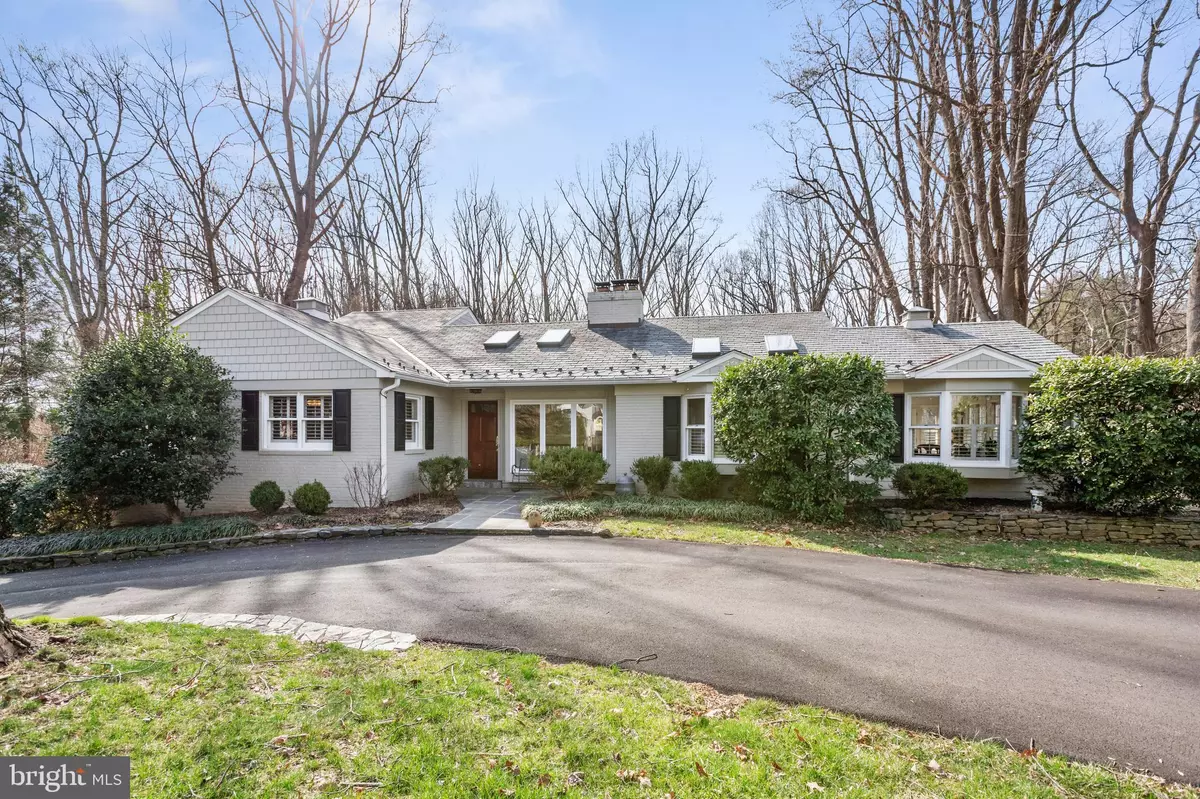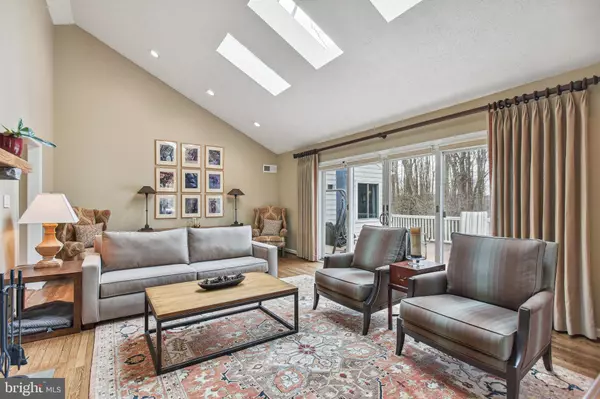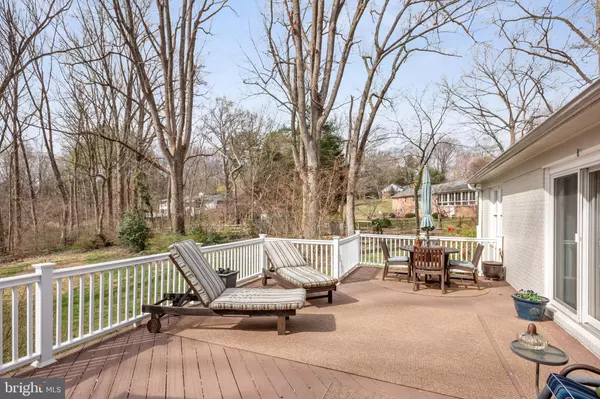$1,599,000
$1,599,000
For more information regarding the value of a property, please contact us for a free consultation.
10828 ADMIRALS WAY Potomac, MD 20854
4 Beds
4 Baths
3,838 SqFt
Key Details
Sold Price $1,599,000
Property Type Single Family Home
Sub Type Detached
Listing Status Sold
Purchase Type For Sale
Square Footage 3,838 sqft
Price per Sqft $416
Subdivision Potomac Hunt Acres
MLS Listing ID MDMC2123432
Sold Date 05/21/24
Style Contemporary
Bedrooms 4
Full Baths 3
Half Baths 1
HOA Y/N N
Abv Grd Liv Area 2,538
Originating Board BRIGHT
Year Built 1958
Annual Tax Amount $13,049
Tax Year 2023
Lot Size 1.633 Acres
Acres 1.63
Property Description
Discover a gem on Admirals Way: A Potomac One of a Kind! Introducing an architecturally unique home that embodies the pinnacle of meticulous design and unmatched location, perfectly aligned with its surroundings. Situated in a highly coveted community, this estate sprawls over an expansive 1.6+ acre lot, offering a harmonious blend of indoor and outdoor living spaces that epitomize comfort, character, and convenience.
Welcome to 10828 Admirals Way, a Potomac jewel, where a 1958 Colonial marvel has been transformed into a contemporary sanctuary. Spanning over 3,800 square feet, this home features 4 bedrooms, 3 full bathrooms, and a powder room, complemented by parking accommodations for two, and the tranquility of nature right to your doorstep. Enjoy the rich, wooden floors and let the cathedral ceilings of the living room, complete with a wood-burning fireplace and built-in shelving, envelop you in warmth and sophistication.
The heart of this home is undoubtedly the gourmet kitchen, a chef's dream with restaurant-grade gas appliances, cutting-edge ovens, and refrigerators. Skylights and expansive windows flood the space with natural light, leading to an adjoining family room and outdoor decks that promise endless entertaining possibilities.
The home's thoughtful layout includes a luxurious primary suite featuring a modern bath with dual vanities and private deck access. A second bedroom and full bath are also located on the main level. The lower level offers two additional bedrooms, a hallway bath, and a family room that opens to a covered porch, perfect for gatherings.
Beyond the fenced backyard, the property merges seamlessly with parkland, offering privacy and a gateway to outdoor adventures. 5-minutes away is Swains Lock House and Canal access. This Admirals Way treasure is not just a home; it's a lifestyle waiting to be embraced.
Location
State MD
County Montgomery
Zoning RE2
Rooms
Other Rooms Living Room, Dining Room, Primary Bedroom, Bedroom 2, Bedroom 3, Bedroom 4, Kitchen, Family Room, Foyer, Breakfast Room, Office, Utility Room
Basement Other
Main Level Bedrooms 2
Interior
Interior Features Family Room Off Kitchen, Kitchen - Gourmet, Kitchen - Island, Dining Area, Kitchen - Eat-In, Chair Railings, Crown Moldings, Upgraded Countertops, Wood Floors, Floor Plan - Open, Recessed Lighting, Skylight(s), Ceiling Fan(s), Window Treatments, Primary Bath(s)
Hot Water Electric, Tankless
Heating Forced Air, Heat Pump(s)
Cooling Central A/C
Fireplaces Number 2
Equipment Cooktop, Dishwasher, Disposal, Dryer, Oven - Wall, Refrigerator, Washer, Oven - Double, Built-In Microwave
Fireplace Y
Window Features Bay/Bow,Skylights
Appliance Cooktop, Dishwasher, Disposal, Dryer, Oven - Wall, Refrigerator, Washer, Oven - Double, Built-In Microwave
Heat Source Oil, Electric
Laundry Has Laundry
Exterior
Exterior Feature Deck(s), Patio(s)
Parking Features Garage Door Opener, Garage - Side Entry
Garage Spaces 2.0
Water Access N
Roof Type Composite
Accessibility Level Entry - Main, Other Bath Mod
Porch Deck(s), Patio(s)
Attached Garage 2
Total Parking Spaces 2
Garage Y
Building
Lot Description Backs - Parkland, Landscaping, Premium
Story 2
Foundation Slab
Sewer Septic Exists
Water Well
Architectural Style Contemporary
Level or Stories 2
Additional Building Above Grade, Below Grade
Structure Type Cathedral Ceilings
New Construction N
Schools
School District Montgomery County Public Schools
Others
Senior Community No
Tax ID 160600399960
Ownership Fee Simple
SqFt Source Assessor
Security Features Electric Alarm
Special Listing Condition Standard
Read Less
Want to know what your home might be worth? Contact us for a FREE valuation!

Our team is ready to help you sell your home for the highest possible price ASAP

Bought with Troyce P Gatewood • Oakwood Realty





