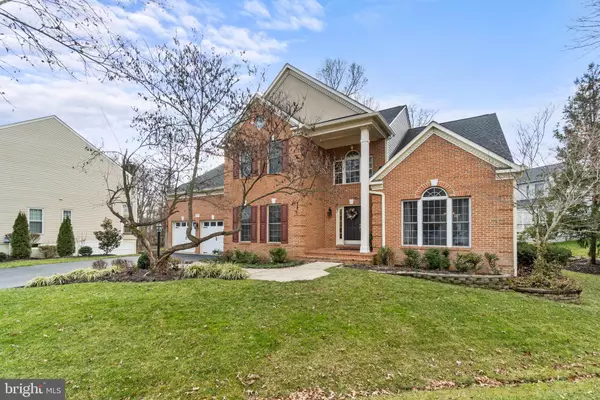$1,000,000
$1,025,000
2.4%For more information regarding the value of a property, please contact us for a free consultation.
8040 ARCADIAN SHORE CT Gainesville, VA 20155
5 Beds
4 Baths
4,238 SqFt
Key Details
Sold Price $1,000,000
Property Type Single Family Home
Sub Type Detached
Listing Status Sold
Purchase Type For Sale
Square Footage 4,238 sqft
Price per Sqft $235
Subdivision Lake Manassas
MLS Listing ID VAPW2065342
Sold Date 05/22/24
Style Colonial
Bedrooms 5
Full Baths 3
Half Baths 1
HOA Fees $250/mo
HOA Y/N Y
Abv Grd Liv Area 3,238
Originating Board BRIGHT
Year Built 1997
Annual Tax Amount $7,503
Tax Year 2022
Lot Size 10,802 Sqft
Acres 0.25
Property Description
Welcome to a stunningly renovated Colonial brick-faced home nestled in a picturesque neighborhood. This elegant residence boasts five spacious bedrooms and three and a half baths, offering ample space for comfortable living. As you step inside, you're greeted by a sense of warmth and sophistication. The spacious layout provides ample room for both relaxation and entertainment, with a seamless flow between the rooms.
The kitchen is a chef's delight, featuring white cabinets, exquisite quartz countertops, and a stylish backsplash that create a perfect blend of style and functionality. Whether you're preparing a casual meal or entertaining guests, this kitchen is sure to inspire culinary creativity.
Upstairs you will find a generous master bedroom with two walk-in closets, and an ensuite that was recently renovated with luxury finishes.
The lower level of the home features a convenient kitchenette, a 5th bedroom, large storage area that can be finished off as an addition room, large rec room, full bathroom, and a cozy fireplace ideal for hosting gatherings or accommodating extended family. This versatile space adds a new dimension to the home, offering flexibility and convenience for various lifestyle needs.
With its timeless appeal and modern amenities, this renovated Colonial home offers a rare opportunity to own a piece of luxury living in a sought-after location. Tax record does not reflect the additional fully finished flex space in the basement, making the estimated finished square 4,500. With almost $300,000 in updates, and improvements to this home you won't want to miss your chance to make this exquisite property your own. Schedule a showing today and experience the beauty and elegance of this remarkable home firsthand!
Location
State VA
County Prince William
Zoning RPC
Rooms
Other Rooms Living Room, Dining Room, Primary Bedroom, Bedroom 2, Bedroom 3, Bedroom 4, Bedroom 5, Kitchen, Family Room, Laundry, Office, Bathroom 2, Bathroom 3, Primary Bathroom, Half Bath
Basement Fully Finished, Improved, Outside Entrance, Interior Access, Walkout Stairs
Interior
Hot Water Natural Gas
Cooling Central A/C
Fireplaces Number 1
Fireplace Y
Heat Source Natural Gas
Exterior
Parking Features Garage - Front Entry, Garage Door Opener
Garage Spaces 2.0
Amenities Available Basketball Courts, Common Grounds, Gated Community, Golf Course Membership Available, Jog/Walk Path, Pool - Outdoor, Security, Tennis Courts, Tot Lots/Playground
Water Access N
Roof Type Architectural Shingle
Accessibility None
Attached Garage 2
Total Parking Spaces 2
Garage Y
Building
Story 3
Foundation Slab
Sewer Public Sewer
Water Public
Architectural Style Colonial
Level or Stories 3
Additional Building Above Grade, Below Grade
New Construction N
Schools
Elementary Schools Buckland Mills
Middle Schools Ronald Wilson Reagan
High Schools Gainesville
School District Prince William County Public Schools
Others
HOA Fee Include Common Area Maintenance,Management,Pool(s),Reserve Funds,Security Gate,Snow Removal,Trash
Senior Community No
Tax ID 7296-79-8339
Ownership Fee Simple
SqFt Source Assessor
Horse Property N
Special Listing Condition Standard
Read Less
Want to know what your home might be worth? Contact us for a FREE valuation!

Our team is ready to help you sell your home for the highest possible price ASAP

Bought with Luilly Marte • Samson Properties





