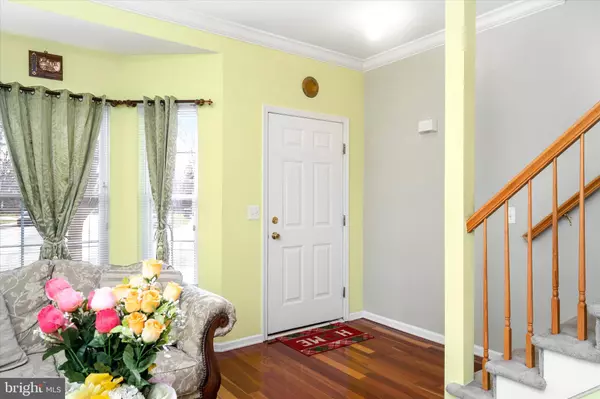$619,999
$559,000
10.9%For more information regarding the value of a property, please contact us for a free consultation.
411 GRANT AVE Hightstown, NJ 08520
4 Beds
3 Baths
2,187 SqFt
Key Details
Sold Price $619,999
Property Type Single Family Home
Sub Type Detached
Listing Status Sold
Purchase Type For Sale
Square Footage 2,187 sqft
Price per Sqft $283
Subdivision Grand Preserve
MLS Listing ID NJME2040328
Sold Date 05/23/24
Style Colonial
Bedrooms 4
Full Baths 2
Half Baths 1
HOA Y/N N
Abv Grd Liv Area 2,187
Originating Board BRIGHT
Year Built 2007
Annual Tax Amount $14,233
Tax Year 2023
Lot Size 8,712 Sqft
Acres 0.2
Lot Dimensions 0.00 x 0.00
Property Description
Welcome home! Come visit this four bedroom, two and a half bathroom colonial home. Nestled away in Hightstown, this home is located in a cul-de-sac. As you enter this home, you will love the gorgeous cherry hard wood flooring that awaits you in the entrance, living room, family room and dining room areas. As you proceed to the kitchen, cooking is make easier with the exhaust fan that is connected to the outside of the home. The kitchen backsplash is only two years old. Family room area has wood burning fireplace that will warm up your cold winter evenings. The main level has a powder room as well as utility area with washer, dryer and sink. Easy access to the yard from the extended kitchen area that is ideal as you enjoy your morning coffee and relax in your yard. A great place to have your family BBQ's in the summer days. Patio and steps were done in 2020. As you proceed to the upper level, you have four nice sized bedrooms. Bedrooms have great closet space. Master bedroom has two large closets. The master bathroom has a large jacuzzi tub with jets and skylight. Master bathroom has two individual sinks that is a ideal for two people. The Air conditioning system is approx. nine years old. The roof is only two years old. All of the main level has newer Anderson windows(which comes with lifetime warranty) that were replaced in 2019 with the exception of the bay window. Two car insulated garage with room for additional cars on the driveway as well. Full large basement is ready for the new buyer to finish to their specifications, Owner has prepaid for fertilization through the year. There is also an In ground sprinkler system with a separate water meter. Close proximity to NJ Turnpike with easy access to NYC or Philadelphia. Close to other major roads, route 130, route 133 or route 33. Minutes from shopping, malls, stores, restaurants as well as downtown Princeton.. Bring your buyers today..!!
Location
State NJ
County Mercer
Area Hightstown Boro (21104)
Zoning R-3
Rooms
Other Rooms Living Room, Dining Room, Primary Bedroom, Bedroom 2, Bedroom 3, Bedroom 4, Kitchen, Family Room, Breakfast Room
Basement Full
Interior
Hot Water Natural Gas
Heating Forced Air
Cooling Central A/C
Fireplace N
Heat Source Natural Gas
Exterior
Parking Features Garage - Front Entry
Garage Spaces 2.0
Water Access N
Accessibility None
Attached Garage 2
Total Parking Spaces 2
Garage Y
Building
Story 2
Foundation Other
Sewer Public Sewer
Water Public
Architectural Style Colonial
Level or Stories 2
Additional Building Above Grade, Below Grade
New Construction N
Schools
School District East Windsor Regional Schools
Others
Senior Community No
Tax ID 04-00009-00032 05
Ownership Fee Simple
SqFt Source Assessor
Special Listing Condition Standard
Read Less
Want to know what your home might be worth? Contact us for a FREE valuation!

Our team is ready to help you sell your home for the highest possible price ASAP

Bought with Geeta Kalpesh Manek • Realty Mark Central, LLC





