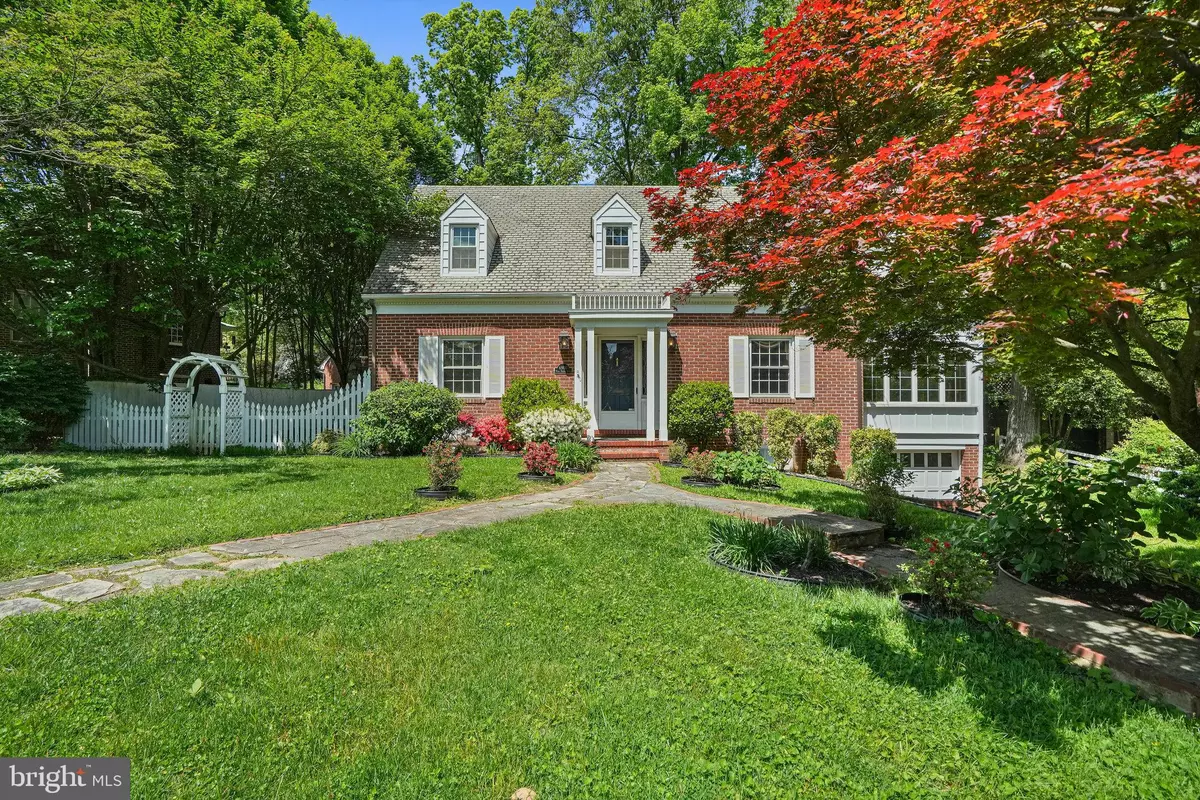$660,000
$599,999
10.0%For more information regarding the value of a property, please contact us for a free consultation.
6900 WAKE FOREST DR College Park, MD 20740
3 Beds
4 Baths
1,712 SqFt
Key Details
Sold Price $660,000
Property Type Single Family Home
Sub Type Detached
Listing Status Sold
Purchase Type For Sale
Square Footage 1,712 sqft
Price per Sqft $385
Subdivision Calvert Hills
MLS Listing ID MDPG2110084
Sold Date 05/23/24
Style Cape Cod
Bedrooms 3
Full Baths 3
Half Baths 1
HOA Y/N N
Abv Grd Liv Area 1,712
Originating Board BRIGHT
Year Built 1934
Annual Tax Amount $7,359
Tax Year 2023
Lot Size 8,655 Sqft
Acres 0.2
Property Description
Fall in love with this wonderful home in the coveted Calvert Hills! As you walk through, you can feel the love with which this home was cared for. This lovely traditional home has hardwood floors through most of the house, and arched doorways and built in cabinets and shelves adds charm and style. The home feels warm and bright from all the natural light shining through the many windows. The kitchen has a sitting area with large windows, tons of cabinet space, and double ovens! Each of the bedrooms upstairs has an abundance of closet space and there is a full bathroom for each of the 3 bedrooms with a half bath on the main floor. There is an office / den off of the primary bedroom which has a closet as well as built in shelves!
The location is the cherry on top - the Trolley Trail is only a half a block away, where you can find the neighbors walking, jogging, biking, and it provides easy access to the University of Maryland. It's a quick walk to Trader Joes, the Whole Foods Riverdale Park complex, MARC train, the College Park Metro, preschools, parks with playgrounds, a community garden, and College Park Academy. Easy to connect to the College Park Discovery District, NASA, Washington DC, NSA, I-495, I-95, BWI, and DCA.
Deadline for offers is Tuesday 5/7/24 at 5pm.
Location
State MD
County Prince Georges
Zoning RSF65
Direction East
Rooms
Other Rooms Living Room, Dining Room, Sitting Room, Bedroom 2, Kitchen, Game Room, Den, Bedroom 1, Study, Laundry, Bathroom 1, Bathroom 2
Basement Garage Access, Improved, Partially Finished
Interior
Interior Features Built-Ins, Floor Plan - Traditional, Formal/Separate Dining Room, Kitchen - Eat-In, Kitchen - Table Space, Primary Bath(s), Wood Floors, Kitchen - Island
Hot Water Natural Gas
Heating Hot Water, Radiator
Cooling Central A/C
Flooring Hardwood, Vinyl, Carpet
Fireplaces Number 2
Equipment Dryer, Washer, Refrigerator, Built-In Microwave, Oven - Double, Oven - Wall, Dishwasher, Stove
Fireplace Y
Window Features Bay/Bow
Appliance Dryer, Washer, Refrigerator, Built-In Microwave, Oven - Double, Oven - Wall, Dishwasher, Stove
Heat Source Natural Gas
Laundry Has Laundry, Lower Floor, Washer In Unit, Dryer In Unit, Basement
Exterior
Parking Features Basement Garage, Garage - Front Entry, Inside Access
Garage Spaces 3.0
Fence Rear
Water Access N
Roof Type Slate
Accessibility None
Attached Garage 1
Total Parking Spaces 3
Garage Y
Building
Story 3
Foundation Block
Sewer Public Sewer
Water Public
Architectural Style Cape Cod
Level or Stories 3
Additional Building Above Grade, Below Grade
New Construction N
Schools
Elementary Schools University Park
Middle Schools Hyattsville
High Schools Northwestern
School District Prince George'S County Public Schools
Others
Pets Allowed Y
Senior Community No
Tax ID 17212321958
Ownership Fee Simple
SqFt Source Assessor
Special Listing Condition Standard
Pets Allowed No Pet Restrictions
Read Less
Want to know what your home might be worth? Contact us for a FREE valuation!

Our team is ready to help you sell your home for the highest possible price ASAP

Bought with Karl M Operle • Corcoran McEnearney





