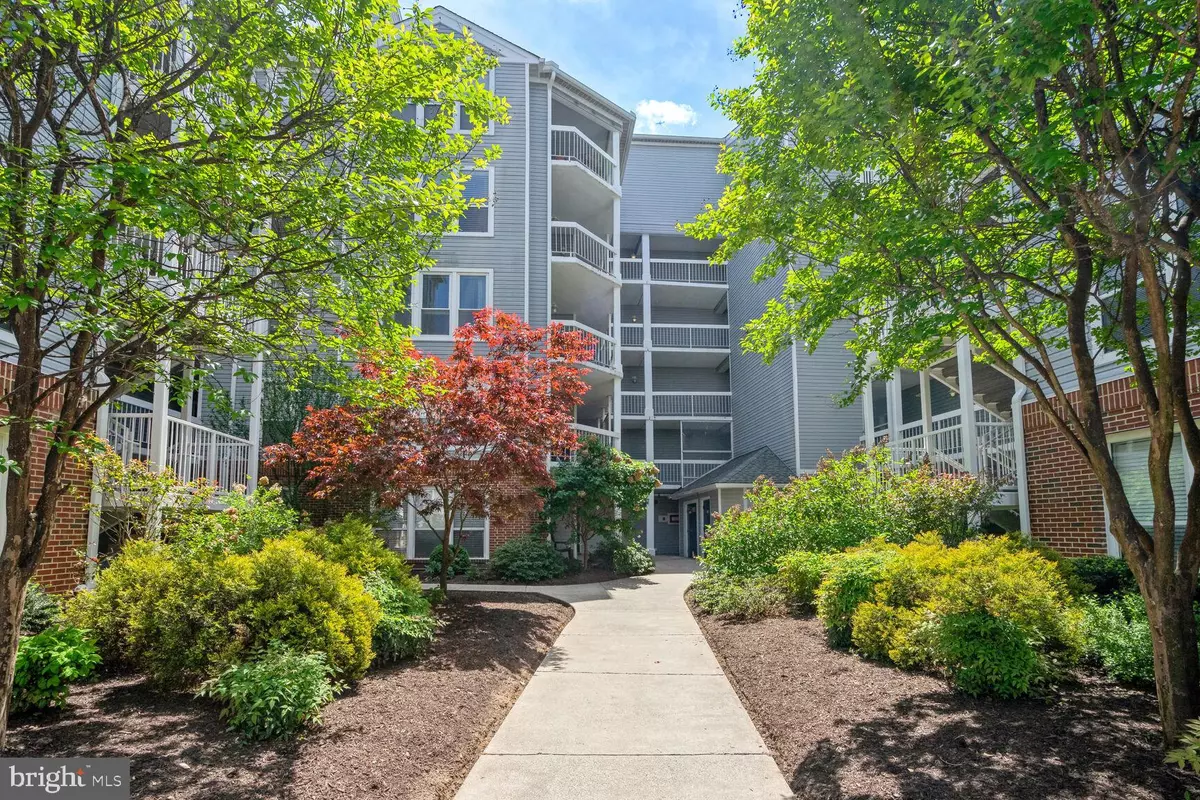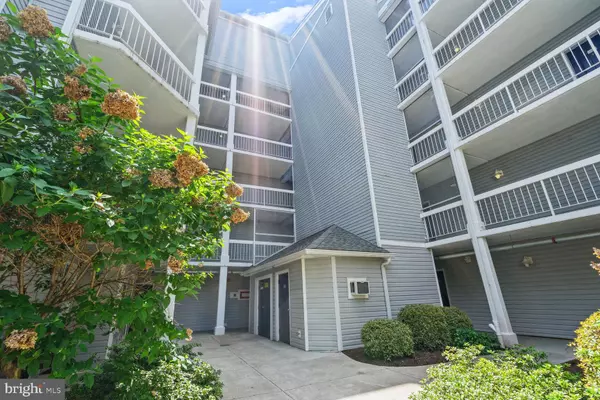$349,500
$339,500
2.9%For more information regarding the value of a property, please contact us for a free consultation.
3178 SUMMIT SQUARE DR #3-C9 Oakton, VA 22124
2 Beds
2 Baths
1,088 SqFt
Key Details
Sold Price $349,500
Property Type Condo
Sub Type Condo/Co-op
Listing Status Sold
Purchase Type For Sale
Square Footage 1,088 sqft
Price per Sqft $321
Subdivision Four Winds At Oakton
MLS Listing ID VAFX2178106
Sold Date 05/23/24
Style Unit/Flat
Bedrooms 2
Full Baths 2
Condo Fees $457/mo
HOA Y/N N
Abv Grd Liv Area 1,088
Originating Board BRIGHT
Year Built 1986
Annual Tax Amount $3,577
Tax Year 2023
Property Description
UPDATE 5/6: Multiple offers in hand.
UPDATE 5/5: the sellers have instituted an offer DEADLINE of 1:00 PM ET on Tuesday, May 7
Imagine waking up in a light-filled haven. Hardwood floors guide you through the main living area, perfect for entertaining or quiet mornings with coffee. Unwind in your primary bedroom, a true oasis with a ensuite bathroom. Cozy evenings are a breeze by the crackling fireplace, while sun-drenched afternoons can be spent unwinding on your private balcony.
This stunning 2-bedroom, 2-bath condo offers the perfect blend of comfort and convenience. Laundry becomes a breeze with in-unit washer and dryer, while the elevator access provides easy access for your grocery trips. The community itself is an extension of your living space, boasting a sparkling pool and a fitness center to keep you active. For outdoor adventures, parks, playgrounds, and basketball courts are just steps away. This condo isn't just a place to live, it's a launching pad for your best life! Showings by appointment only. Schedule a tour today!
Location
State VA
County Fairfax
Zoning 320
Rooms
Other Rooms Living Room, Dining Room, Primary Bedroom, Kitchen, Bedroom 1, Utility Room, Bathroom 2, Primary Bathroom
Main Level Bedrooms 2
Interior
Hot Water Natural Gas
Heating Heat Pump(s)
Cooling Central A/C
Flooring Hardwood
Fireplaces Number 1
Fireplaces Type Wood
Fireplace Y
Heat Source Natural Gas
Laundry Has Laundry, Dryer In Unit, Washer In Unit
Exterior
Amenities Available Swimming Pool, Pool - Outdoor, Fitness Center, Elevator
Water Access N
Roof Type Unknown
Accessibility Elevator
Garage N
Building
Story 5
Unit Features Mid-Rise 5 - 8 Floors
Sewer Public Sewer
Water Public
Architectural Style Unit/Flat
Level or Stories 5
Additional Building Above Grade, Below Grade
New Construction N
Schools
Elementary Schools Oakton
Middle Schools Thoreau
High Schools Oakton
School District Fairfax County Public Schools
Others
Pets Allowed Y
HOA Fee Include Water,Trash,Snow Removal,Road Maintenance,Pool(s),Management,Lawn Maintenance,Ext Bldg Maint
Senior Community No
Tax ID 0474 26 0303
Ownership Condominium
Special Listing Condition Standard
Pets Allowed Cats OK, Dogs OK
Read Less
Want to know what your home might be worth? Contact us for a FREE valuation!

Our team is ready to help you sell your home for the highest possible price ASAP

Bought with Carla Milanov • Keller Williams Realty





