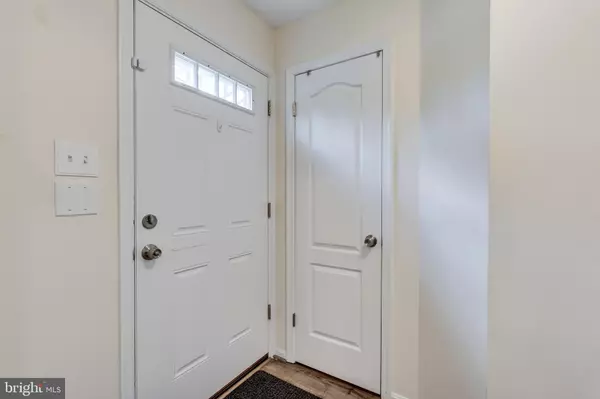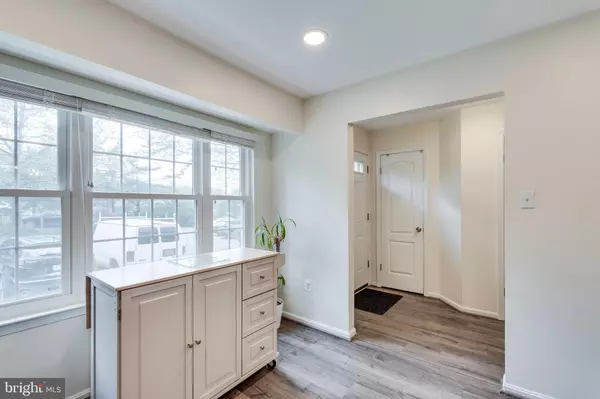$525,000
$499,000
5.2%For more information regarding the value of a property, please contact us for a free consultation.
3321 SEA PORT WAY Silver Spring, MD 20902
3 Beds
4 Baths
1,810 SqFt
Key Details
Sold Price $525,000
Property Type Townhouse
Sub Type Interior Row/Townhouse
Listing Status Sold
Purchase Type For Sale
Square Footage 1,810 sqft
Price per Sqft $290
Subdivision Montgomery Highlands Estates
MLS Listing ID MDMC2128700
Sold Date 05/24/24
Style Other
Bedrooms 3
Full Baths 3
Half Baths 1
HOA Fees $115/mo
HOA Y/N Y
Abv Grd Liv Area 1,360
Originating Board BRIGHT
Year Built 1989
Annual Tax Amount $4,587
Tax Year 2023
Lot Size 1,240 Sqft
Acres 0.03
Property Description
***Offers are due TUESDAY APRIL 23, 2024 BY 10AM***Welcome to 3321 Sea Port Way, a lovely 3-bedroom, 3.5-bathroom townhome in Silver Spring. The main level features a well-equipped kitchen with a pass-through to a cozy dining/living area. The powder room makes the space a mixture of comfort and convenience. Upstairs, the primary bedroom offers an en-suite bathroom and a wall of closet space, two more bedrooms and full bath. The finished basement includes a library with a walk-out sliding door which would be a fantastic home office or entertainment area, complete with a full bath. This delightful property boasts 1810 SQ FT of living space and a large utility area in the basement perfect for storage or a home gym. A spacious deck with beautiful views of nature round out this lovely home. Mere minutes to Glenmont and Wheaton Metro stations, walkable to bus stops, and a short drive to Westfield Wheaton Mall. Convenient location and comfortable accommodations meet in this charming home.
Location
State MD
County Montgomery
Zoning RT12.
Rooms
Basement Rear Entrance, Walkout Level
Interior
Hot Water Electric
Heating Heat Pump(s)
Cooling Central A/C
Fireplace N
Heat Source Electric
Exterior
Garage Spaces 2.0
Parking On Site 2
Water Access N
Accessibility None
Total Parking Spaces 2
Garage N
Building
Story 3
Foundation Slab
Sewer Public Sewer
Water Public
Architectural Style Other
Level or Stories 3
Additional Building Above Grade, Below Grade
New Construction N
Schools
Elementary Schools Highland
Middle Schools Newport Mill
High Schools Albert Einstein
School District Montgomery County Public Schools
Others
HOA Fee Include Lawn Maintenance,Common Area Maintenance,Snow Removal,Insurance,Pest Control
Senior Community No
Tax ID 161302754474
Ownership Fee Simple
SqFt Source Assessor
Special Listing Condition Standard
Read Less
Want to know what your home might be worth? Contact us for a FREE valuation!

Our team is ready to help you sell your home for the highest possible price ASAP

Bought with Altaf S Mohamed • Compass





