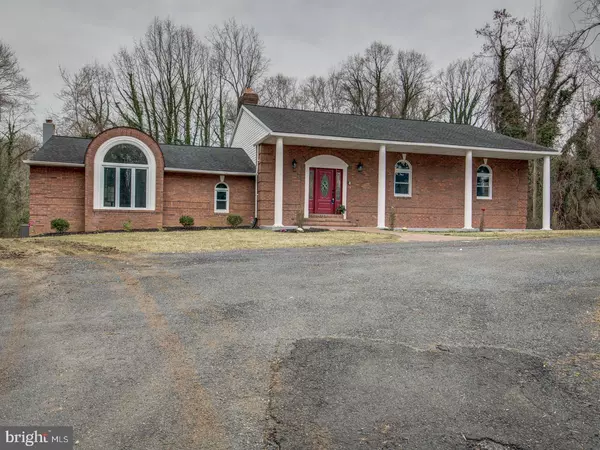$620,000
$619,900
For more information regarding the value of a property, please contact us for a free consultation.
5707 CANADA ST Capitol Heights, MD 20743
6 Beds
5 Baths
5,142 SqFt
Key Details
Sold Price $620,000
Property Type Single Family Home
Sub Type Detached
Listing Status Sold
Purchase Type For Sale
Square Footage 5,142 sqft
Price per Sqft $120
Subdivision Palmer
MLS Listing ID MDPG2108892
Sold Date 05/22/24
Style Ranch/Rambler
Bedrooms 6
Full Baths 5
HOA Y/N N
Abv Grd Liv Area 2,571
Originating Board BRIGHT
Year Built 1960
Annual Tax Amount $4,298
Tax Year 2023
Lot Size 1.170 Acres
Acres 1.17
Property Description
This is a rare and unique style brick front Rambler w/Basement. Features more than 5100 sq ft of living space. This beautifully renovated house combines elegance and functionality. With six (6) spacious bedrooms and five (5) full bathrooms, it's perfect for accommodating a large family. This house has an inviting open floor plan that seamlessly connects the living, dining, and kitchen areas. Due to the huge size of the house, it has 2 HVAC units and water heaters. Pride of ownership shines bright in this gem!! WELCOME HOME!!
Location
State MD
County Prince Georges
Zoning RSFA
Rooms
Basement Full, Fully Finished, Outside Entrance, Rear Entrance, Walkout Level
Main Level Bedrooms 4
Interior
Hot Water Electric
Heating Central, Heat Pump(s)
Cooling Central A/C
Flooring Ceramic Tile, Hardwood, Luxury Vinyl Plank
Fireplaces Number 1
Fireplace Y
Heat Source Electric
Laundry Basement
Exterior
Water Access N
Accessibility None
Garage N
Building
Story 2
Foundation Brick/Mortar
Sewer Public Sewer
Water Public
Architectural Style Ranch/Rambler
Level or Stories 2
Additional Building Above Grade, Below Grade
New Construction N
Schools
High Schools Central
School District Prince George'S County Public Schools
Others
Senior Community No
Tax ID 17182010320
Ownership Fee Simple
SqFt Source Estimated
Acceptable Financing Conventional, Cash, FHA, VA
Listing Terms Conventional, Cash, FHA, VA
Financing Conventional,Cash,FHA,VA
Special Listing Condition Standard
Read Less
Want to know what your home might be worth? Contact us for a FREE valuation!

Our team is ready to help you sell your home for the highest possible price ASAP

Bought with Debbie Friedrich • Berkshire Hathaway HomeServices PenFed Realty





