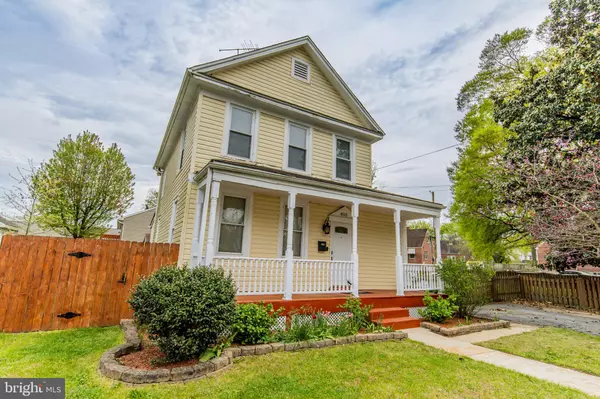$525,000
$525,000
For more information regarding the value of a property, please contact us for a free consultation.
4515 39TH PL North Brentwood, MD 20722
3 Beds
3 Baths
2,164 SqFt
Key Details
Sold Price $525,000
Property Type Single Family Home
Sub Type Detached
Listing Status Sold
Purchase Type For Sale
Square Footage 2,164 sqft
Price per Sqft $242
Subdivision North Brentwood
MLS Listing ID MDPG2108622
Sold Date 05/24/24
Style Colonial
Bedrooms 3
Full Baths 3
HOA Y/N N
Abv Grd Liv Area 2,164
Originating Board BRIGHT
Year Built 1910
Annual Tax Amount $6,747
Tax Year 2023
Lot Size 8,921 Sqft
Acres 0.2
Property Description
Welcome to your new home! This charming property boasts three bedrooms and three full baths, including two conveniently located on the lower level for added accessibility. Ideal for those seeking versatility, you'll find a spacious mudroom or workshop/hobby space with a convenient back entrance. With the addition of a closet, this could even be a bedroom—it has a private full bathroom!
Enter the heart of the home and discover an updated kitchen alongside a dedicated dining room flooded with amazing natural light. This setting is perfect for memorable gatherings and everyday enjoyment. Need extra storage? Look no further than the cellar-style basement, which offers ample space to stow away belongings with ease.
Upstairs, three generously sized bedrooms await, accompanied by yet another full bath, ensuring comfort and convenience for all occupants. With all-new carpet and fresh paint throughout, this home is move-in ready and set to make it your own!
Outside, prepare to be impressed by the beautiful curb appeal, with the freshly painted deck and amazing flower beds. Around the side of the home, you will see an extensive fenced-in yard space, complete with a storage shed. Whether it's casual relaxation or extensive gardening, this space is ready for you to transform it into your ideal outdoor oasis. Don't miss out on the opportunity to make this house YOUR dream home—schedule a viewing today!
Location
State MD
County Prince Georges
Zoning RSF65
Rooms
Basement Partial, Unfinished
Interior
Interior Features Dining Area, Floor Plan - Traditional, Primary Bath(s), Wood Floors
Hot Water Tankless
Heating Central
Cooling Central A/C
Fireplaces Number 1
Fireplace Y
Heat Source Natural Gas
Exterior
Water Access N
Accessibility None
Garage N
Building
Story 3
Foundation Crawl Space
Sewer Public Sewer
Water Public
Architectural Style Colonial
Level or Stories 3
Additional Building Above Grade, Below Grade
New Construction N
Schools
School District Prince George'S County Public Schools
Others
Pets Allowed Y
Senior Community No
Tax ID 17173378130
Ownership Fee Simple
SqFt Source Assessor
Acceptable Financing Cash, Conventional, FHA, VA
Listing Terms Cash, Conventional, FHA, VA
Financing Cash,Conventional,FHA,VA
Special Listing Condition Standard
Pets Allowed No Pet Restrictions
Read Less
Want to know what your home might be worth? Contact us for a FREE valuation!

Our team is ready to help you sell your home for the highest possible price ASAP

Bought with Christopher S Burns • TTR Sotheby's International Realty





