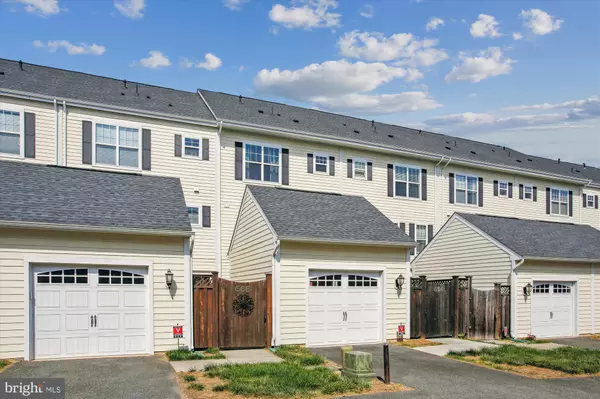$673,000
$670,000
0.4%For more information regarding the value of a property, please contact us for a free consultation.
564 MARINA LANDING LN Woodbridge, VA 22191
3 Beds
4 Baths
2,037 SqFt
Key Details
Sold Price $673,000
Property Type Condo
Sub Type Condo/Co-op
Listing Status Sold
Purchase Type For Sale
Square Footage 2,037 sqft
Price per Sqft $330
Subdivision Belmont Bay
MLS Listing ID VAPW2070332
Sold Date 05/24/24
Style Colonial
Bedrooms 3
Full Baths 3
Half Baths 1
Condo Fees $200/mo
HOA Fees $85/mo
HOA Y/N Y
Abv Grd Liv Area 2,037
Originating Board BRIGHT
Year Built 2014
Annual Tax Amount $6,468
Tax Year 2022
Property Description
IMMACULATE Water view home with EXPANSIVE Patio to enjoy tranquil harbor activity in beautiful Belmont Bay-NoVAs best kept secret. Open your French doors for indoor/outdoor living to enjoy the community concert and play series. This 3 BR 3.5 Bath features a single car garage with floored attic space for storage. Each spacious bedroom features it's own full bath and oversized walk-in closet. The laundry is conveniently located on the upper level. Pristine HW floors and tile throughout the home. The island kitchen features SS appliances and a fotile range hood, perfect for the chef! This pristine and turn key home shows like a model. A one time Belmont Bay HOA capital contribution fee of $800 for buyer at settlement. Join either the Freedom boat club or kayak/paddler club right across the street. The Belmont Bay Social Committee provides a variety of events throughout the year including live concerts and plays at the pavilion, yard sales, outdoor movies, yoga, and free lending libraries. A Commuters Dream! Minutes to VRE, I-95, US Hwy 1, Ft. Belvoir,, Marine Corps Base Quantico, the town of Occoquan and Potomac Mills shopping. Please be sure and click on the virtual tour button for an interactive floorplan tour. THIS IS THE ONE! Open SATURDAY, 5/11 1-4 PM!
Location
State VA
County Prince William
Zoning PMD
Interior
Interior Features Ceiling Fan(s), Entry Level Bedroom, Family Room Off Kitchen, Floor Plan - Open, Kitchen - Island, Primary Bedroom - Bay Front, Sprinkler System, Walk-in Closet(s), Wood Floors
Hot Water Natural Gas
Heating Central
Cooling Central A/C
Equipment Built-In Microwave, Dryer, Washer, Dishwasher, Disposal, Icemaker, Refrigerator, Range Hood, Oven/Range - Gas, Water Heater
Fireplace N
Appliance Built-In Microwave, Dryer, Washer, Dishwasher, Disposal, Icemaker, Refrigerator, Range Hood, Oven/Range - Gas, Water Heater
Heat Source Natural Gas
Laundry Upper Floor
Exterior
Exterior Feature Balcony
Parking Features Garage Door Opener
Garage Spaces 2.0
Amenities Available Bike Trail, Common Grounds, Jog/Walk Path, Pool - Outdoor, Tennis Courts, Tot Lots/Playground
Water Access N
View Bay, River, Water
Accessibility None
Porch Balcony
Total Parking Spaces 2
Garage Y
Building
Story 3
Foundation Slab
Sewer Public Sewer
Water Public
Architectural Style Colonial
Level or Stories 3
Additional Building Above Grade
New Construction N
Schools
Elementary Schools Belmont
Middle Schools Fred M. Lynn
High Schools Freedom
School District Prince William County Public Schools
Others
Pets Allowed Y
HOA Fee Include Common Area Maintenance,Management
Senior Community No
Tax ID 8492-43-4087.01
Ownership Condominium
Security Features Sprinkler System - Indoor,Fire Detection System
Acceptable Financing Cash, Conventional, VA
Listing Terms Cash, Conventional, VA
Financing Cash,Conventional,VA
Special Listing Condition Standard
Pets Allowed Number Limit, Size/Weight Restriction
Read Less
Want to know what your home might be worth? Contact us for a FREE valuation!

Our team is ready to help you sell your home for the highest possible price ASAP

Bought with Helena Pulyaeva • RE/MAX Realty Services





