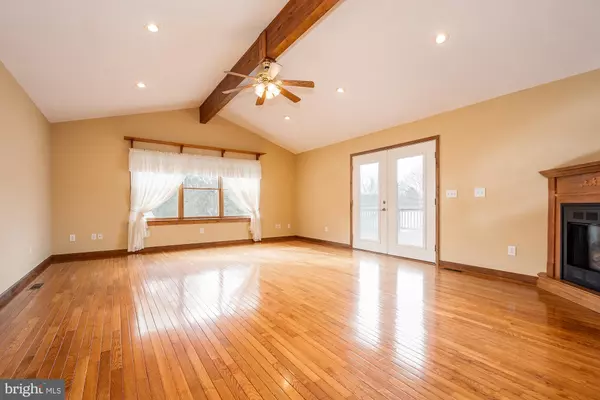$260,000
$275,000
5.5%For more information regarding the value of a property, please contact us for a free consultation.
685 OAKLAND DR Oakland, MD 21550
3 Beds
2 Baths
1,378 SqFt
Key Details
Sold Price $260,000
Property Type Single Family Home
Sub Type Detached
Listing Status Sold
Purchase Type For Sale
Square Footage 1,378 sqft
Price per Sqft $188
Subdivision Mt Lake Park
MLS Listing ID MDGA2006624
Sold Date 05/28/24
Style Modular/Pre-Fabricated
Bedrooms 3
Full Baths 2
HOA Y/N N
Abv Grd Liv Area 1,378
Originating Board BRIGHT
Year Built 1975
Annual Tax Amount $1,982
Tax Year 2023
Lot Size 0.480 Acres
Acres 0.48
Property Description
Tranquil Retreat, Pool Included:
Discover a serene escape with a gas fireplace, swimming pool, and hardwood floors throughout the home. This haven, under 2 miles from Southern Garrett County schools, balances seclusion with convenience. Your cozy fireplace sets the scene for tranquil evenings, and a refreshing pool becomes a sunny sanctuary. Hardwood floors echo durability and character, promising lasting memories.
Enjoy the perfect blend of peaceful living and proximity to essentials, with schools, grocery stores, and gas stations just a stroll away.
Welcome to your dream home.
Location
State MD
County Garrett
Zoning R
Rooms
Other Rooms Living Room, Dining Room, Primary Bedroom, Bedroom 2, Bedroom 3, Kitchen, Basement, Mud Room
Basement Connecting Stairway, Daylight, Partial, Full, Heated, Interior Access, Outside Entrance, Side Entrance, Shelving, Space For Rooms, Unfinished, Workshop
Main Level Bedrooms 3
Interior
Interior Features Breakfast Area, Built-Ins, Ceiling Fan(s), Dining Area, Entry Level Bedroom, Family Room Off Kitchen, Floor Plan - Traditional, Formal/Separate Dining Room, Kitchen - Country, Kitchen - Eat-In, Kitchen - Island, Stove - Wood, Tub Shower, Window Treatments, Wood Floors, Exposed Beams
Hot Water Natural Gas
Heating Forced Air, Wood Burn Stove, Hot Water & Baseboard - Electric
Cooling Central A/C
Flooring Ceramic Tile, Hardwood
Fireplaces Number 2
Fireplaces Type Fireplace - Glass Doors, Flue for Stove, Gas/Propane, Wood
Equipment Built-In Microwave, Dryer, Exhaust Fan, Refrigerator, Stove, Washer, Water Heater
Fireplace Y
Window Features Screens,Storm,Wood Frame,Sliding
Appliance Built-In Microwave, Dryer, Exhaust Fan, Refrigerator, Stove, Washer, Water Heater
Heat Source Electric, Natural Gas, Propane - Leased, Wood
Laundry Basement
Exterior
Exterior Feature Deck(s), Porch(es)
Fence Decorative, Panel, Privacy
Pool Above Ground
Utilities Available Cable TV Available, Electric Available, Natural Gas Available, Phone Available, Propane, Sewer Available, Water Available, Other
Water Access N
View Garden/Lawn, Street, Trees/Woods
Roof Type Asphalt
Street Surface Paved,Approved
Accessibility Level Entry - Main
Porch Deck(s), Porch(es)
Road Frontage Private, City/County
Garage N
Building
Lot Description Backs to Trees, Front Yard, Landscaping, Level, No Thru Street, Poolside, Private, Rear Yard, SideYard(s)
Story 1
Foundation Block
Sewer Public Sewer
Water Public
Architectural Style Modular/Pre-Fabricated
Level or Stories 1
Additional Building Above Grade, Below Grade
Structure Type Dry Wall,High
New Construction N
Schools
Elementary Schools Call School Board
Middle Schools Southern Middle
High Schools Southern Garrett High
School District Garrett County Public Schools
Others
Senior Community No
Tax ID 1216015601
Ownership Fee Simple
SqFt Source Estimated
Special Listing Condition Standard
Read Less
Want to know what your home might be worth? Contact us for a FREE valuation!

Our team is ready to help you sell your home for the highest possible price ASAP

Bought with Andrew C Orr • Taylor Made Deep Creek Vacations & Sales





