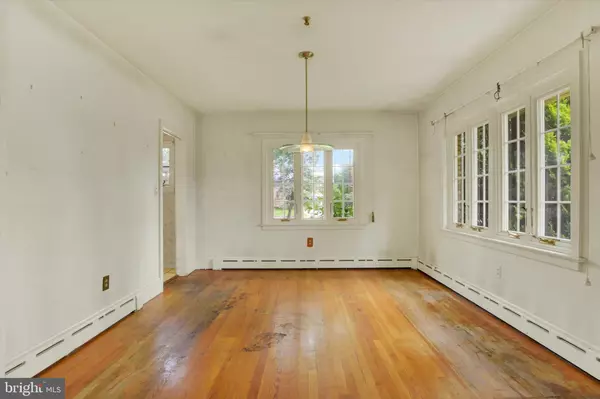$210,000
$239,995
12.5%For more information regarding the value of a property, please contact us for a free consultation.
1113 PROSPECT DR Harrisburg, PA 17111
3 Beds
3 Baths
3,668 SqFt
Key Details
Sold Price $210,000
Property Type Single Family Home
Sub Type Detached
Listing Status Sold
Purchase Type For Sale
Square Footage 3,668 sqft
Price per Sqft $57
Subdivision Susquehanna Township
MLS Listing ID PADA2033178
Sold Date 05/31/24
Style Ranch/Rambler
Bedrooms 3
Full Baths 2
Half Baths 1
HOA Y/N N
Abv Grd Liv Area 2,168
Originating Board BRIGHT
Year Built 1986
Annual Tax Amount $5,368
Tax Year 2022
Lot Size 0.430 Acres
Acres 0.43
Property Description
Welcome to 1113 Prospect Drive in the Susquehanna Township School District! This expansive rancher offers over 2100 square feet above grade plus a full basement, providing plenty of space to make it your own. While the home needs some tender loving care throughout, it boasts great potential. Situated on nearly a half-acre lot, the property features a partially fenced rear yard, ideal for pets or creating a secure play area. Inside, you'll find 3 bedrooms and 1.5 baths on the main level, along with an additional bath in the lower level. With two fireplaces and abundant natural light, this home offers a cozy and inviting atmosphere. Don't miss out on the opportunity to transform this spacious rancher into your dream home! Schedule a showing today!
Location
State PA
County Dauphin
Area Susquehanna Twp (14062)
Zoning RESIDENTIAL
Rooms
Basement Full, Fully Finished
Main Level Bedrooms 3
Interior
Hot Water Electric
Heating Baseboard - Hot Water
Cooling Central A/C
Fireplaces Number 2
Fireplace Y
Heat Source Natural Gas
Laundry Hookup
Exterior
Garage Spaces 2.0
Fence Partially, Chain Link
Water Access N
Roof Type Asphalt,Shingle
Accessibility 2+ Access Exits
Total Parking Spaces 2
Garage N
Building
Lot Description Corner
Story 1
Foundation Block
Sewer Public Sewer
Water Public
Architectural Style Ranch/Rambler
Level or Stories 1
Additional Building Above Grade, Below Grade
New Construction N
Schools
Middle Schools Susquehanna Township
High Schools Susquehanna Township
School District Susquehanna Township
Others
Senior Community No
Tax ID 62-044-015-000-0000
Ownership Fee Simple
SqFt Source Assessor
Acceptable Financing Cash, Conventional, VA
Listing Terms Cash, Conventional, VA
Financing Cash,Conventional,VA
Special Listing Condition Standard
Read Less
Want to know what your home might be worth? Contact us for a FREE valuation!

Our team is ready to help you sell your home for the highest possible price ASAP

Bought with NON MEMBER • Non Subscribing Office





