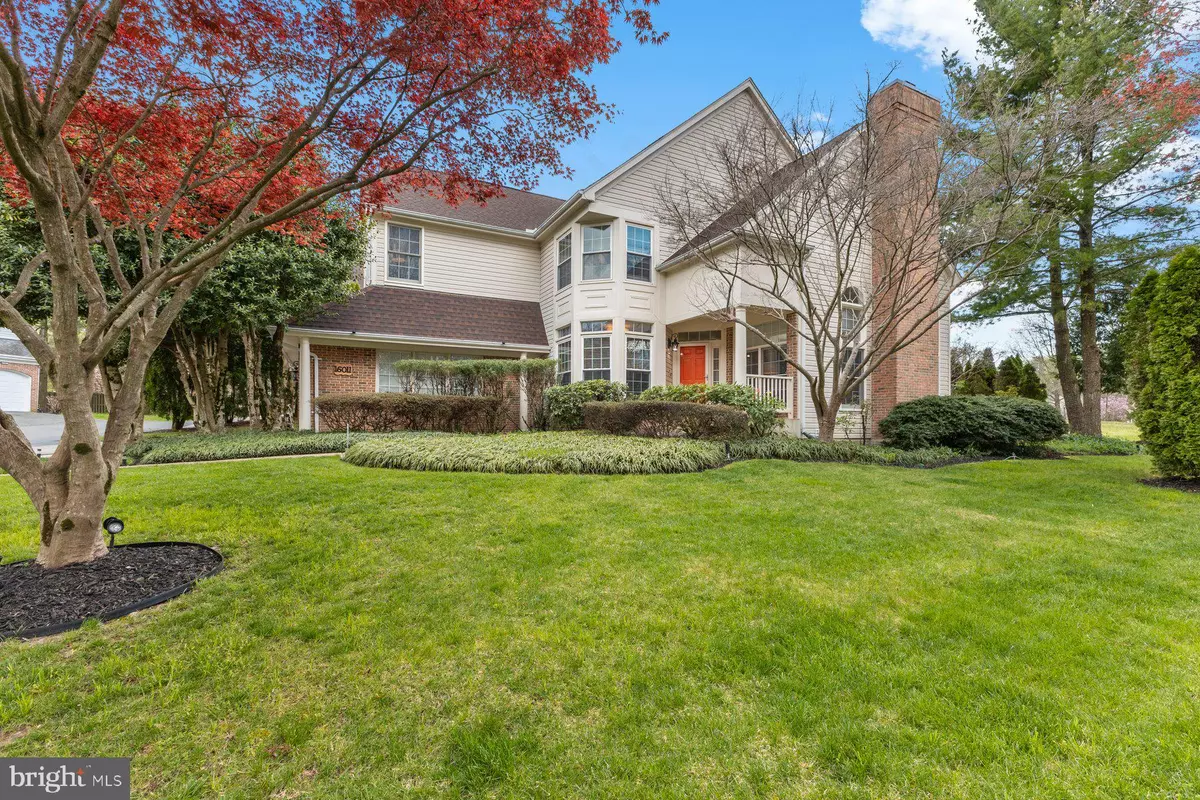$630,000
$628,990
0.2%For more information regarding the value of a property, please contact us for a free consultation.
16011 PENNSBURY DR Bowie, MD 20716
5 Beds
4 Baths
2,610 SqFt
Key Details
Sold Price $630,000
Property Type Single Family Home
Sub Type Detached
Listing Status Sold
Purchase Type For Sale
Square Footage 2,610 sqft
Price per Sqft $241
Subdivision National Research
MLS Listing ID MDPG2108534
Sold Date 05/31/24
Style Colonial
Bedrooms 5
Full Baths 3
Half Baths 1
HOA Fees $53/mo
HOA Y/N Y
Abv Grd Liv Area 2,610
Originating Board BRIGHT
Year Built 1991
Annual Tax Amount $7,146
Tax Year 2023
Lot Size 9,388 Sqft
Acres 0.22
Property Description
A former model that still presents like a model! Welcome to 16011 Pennsbury Dr, a pristine Ternberry community home nestled on a colorful and beautifully manicured corner lot in the heart of Bowie, MD. This meticulously maintained 5 bedroom residence on a cul-de-sac offers a unique and perfect blend of comfort, functionality, and modern amenities. Upon entering, you are greeted by a spacious foyer that flows seamlessly into the inviting 2-story living room, featuring a vaulted ceiling, gas fireplace, and large windows that flood the space with soothing natural light. The formal dining room is perfect for hosting dinner parties and gatherings with friends. The heart of the home is the gourmet kitchen, equipped with stainless steel appliances, granite countertops, ample cabinet space, and a convenient breakfast bar for additional dining space. The sunlit breakfast nook overlooks the rear backyard, providing a serene setting for enjoying morning coffee or casual meals. Adjacent to the kitchen is the family room with a wood-burning fireplace. Upstairs, the majestic master suite awaits, boasting a walk-in closet and a luxurious ensuite bathroom with a soaking tub, separate shower, and dual vanity. A uniquely designed landing overlooking the living room with built-in desk and shelving that can serve as a mini office space, three additional generously sized bedrooms and another full bathroom complete the upper level. Adding to your interior living options is the finished lower level recreation room with a 5th bedroom, another full bath, multiple storage areas, space for exercise equipment and wood burning fireplace. Outside, the professionally landscaped yard offers a peaceful retreat with a rear brick patio area, perfect for outdoor entertaining or simply unwinding after a long day. Additional pleasures: Hardwood and ceramic-tile flooring; security and intercom/sound systems; walk-in closets; 3 fireplaces; Butler’s pantry; ceiling fans; skylights; community walking trails. This home is pleasantly convenient to Route 50 and 301, MARC train stations, Bowie Town Center, Six Flags, Allen Pond Park, vibrant shopping and dining, recreation, entertainment and most major errands. More to see and experience! You’ll be proud to call this “Home”.
Location
State MD
County Prince Georges
Zoning LCD
Rooms
Other Rooms Living Room, Dining Room, Primary Bedroom, Bedroom 2, Bedroom 3, Bedroom 4, Bedroom 5, Kitchen, Family Room, Foyer, Laundry, Recreation Room, Storage Room, Utility Room, Primary Bathroom, Full Bath, Half Bath
Basement Connecting Stairway, Fully Finished, Windows, Interior Access, Sump Pump
Interior
Interior Features Breakfast Area, Kitchen - Island, Dining Area, Primary Bath(s), Built-Ins, Wood Floors, Attic, Carpet, Ceiling Fan(s), Family Room Off Kitchen, Sound System, Sprinkler System, Bathroom - Tub Shower, Upgraded Countertops, Walk-in Closet(s), Window Treatments, Floor Plan - Open, Formal/Separate Dining Room, Kitchen - Eat-In, Butlers Pantry, Bathroom - Soaking Tub, Intercom, Bathroom - Stall Shower
Hot Water Natural Gas
Heating Heat Pump(s)
Cooling Central A/C, Ceiling Fan(s)
Flooring Ceramic Tile, Luxury Vinyl Plank, Partially Carpeted
Fireplaces Number 3
Fireplaces Type Fireplace - Glass Doors, Gas/Propane, Wood
Equipment Built-In Microwave, Dishwasher, Disposal, Energy Efficient Appliances, Icemaker, Intercom, Refrigerator, Stainless Steel Appliances, Water Heater, Oven/Range - Gas, Washer/Dryer Hookups Only
Fireplace Y
Window Features Skylights
Appliance Built-In Microwave, Dishwasher, Disposal, Energy Efficient Appliances, Icemaker, Intercom, Refrigerator, Stainless Steel Appliances, Water Heater, Oven/Range - Gas, Washer/Dryer Hookups Only
Heat Source Natural Gas
Laundry Dryer In Unit, Main Floor, Washer In Unit
Exterior
Exterior Feature Patio(s), Porch(es), Brick
Parking Features Garage - Side Entry, Garage Door Opener, Inside Access
Garage Spaces 4.0
Utilities Available Under Ground
Amenities Available Jog/Walk Path, Tot Lots/Playground
Water Access N
Accessibility None
Porch Patio(s), Porch(es), Brick
Attached Garage 2
Total Parking Spaces 4
Garage Y
Building
Lot Description Corner, Cul-de-sac, Landscaping, Front Yard, Rear Yard
Story 3
Foundation Concrete Perimeter
Sewer Public Sewer
Water Public
Architectural Style Colonial
Level or Stories 3
Additional Building Above Grade, Below Grade
Structure Type Dry Wall,High,Vaulted Ceilings,2 Story Ceilings
New Construction N
Schools
Elementary Schools Pointer Ridge
Middle Schools Benjamin Tasker
High Schools Bowie
School District Prince George'S County Public Schools
Others
HOA Fee Include Common Area Maintenance,Snow Removal
Senior Community No
Tax ID 17070808162
Ownership Fee Simple
SqFt Source Assessor
Security Features Security System,Smoke Detector,Sprinkler System - Indoor,Carbon Monoxide Detector(s),Intercom
Special Listing Condition Standard
Read Less
Want to know what your home might be worth? Contact us for a FREE valuation!

Our team is ready to help you sell your home for the highest possible price ASAP

Bought with David L Smith • Coldwell Banker Realty






