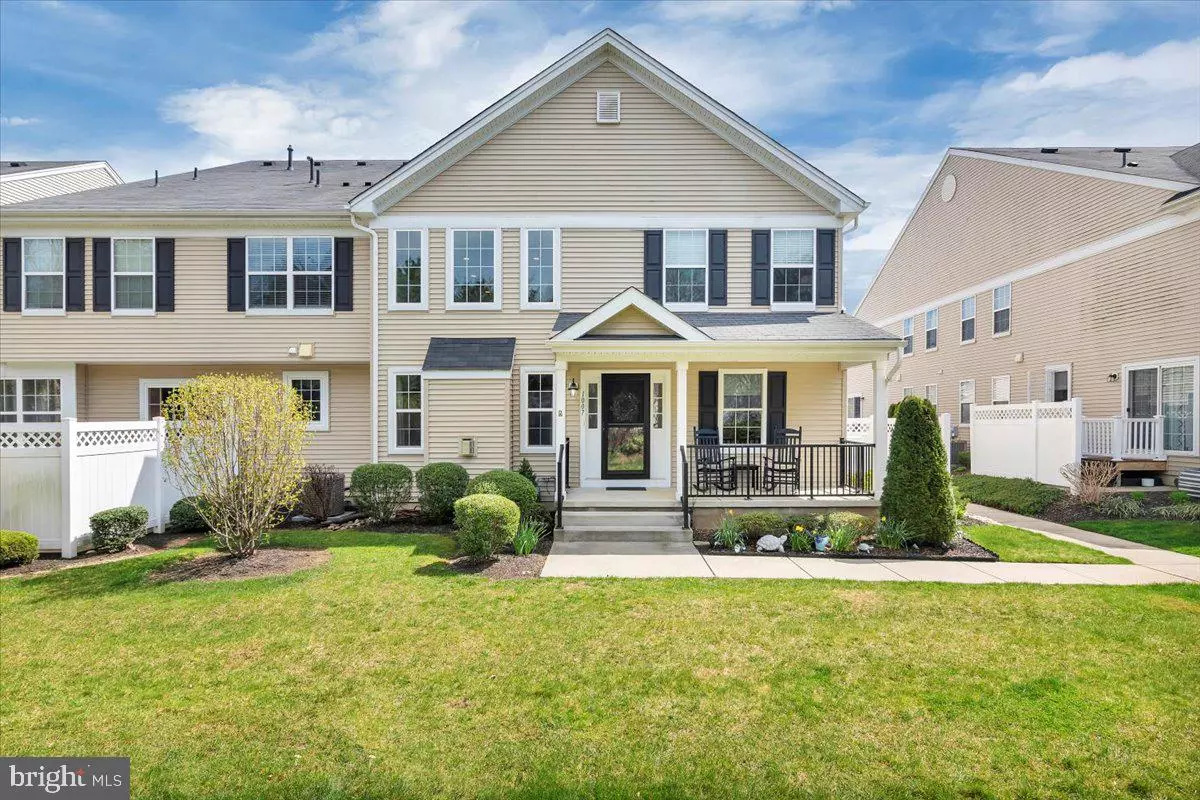$407,000
$399,900
1.8%For more information regarding the value of a property, please contact us for a free consultation.
1007 LEXINGTON MEWS Woolwich Twp, NJ 08085
3 Beds
4 Baths
2,458 SqFt
Key Details
Sold Price $407,000
Property Type Townhouse
Sub Type End of Row/Townhouse
Listing Status Sold
Purchase Type For Sale
Square Footage 2,458 sqft
Price per Sqft $165
Subdivision Lexington Mews
MLS Listing ID NJGL2041102
Sold Date 05/31/24
Style Traditional
Bedrooms 3
Full Baths 2
Half Baths 2
HOA Fees $245/mo
HOA Y/N Y
Abv Grd Liv Area 1,758
Originating Board BRIGHT
Year Built 2017
Annual Tax Amount $9,642
Tax Year 2023
Lot Dimensions 0.00 x 0.00
Property Description
Welcome 1007 Lexington Mews- a community located just outside of the historic district of Swedesboro. As you approach this beautiful home you are greeted by the welcoming front porch where you can sip morning coffee or enjoy evening cocktails. Once inside you are greeted by an open wood staircase with wrought iron spindles. The living room boasts a gas fireplace, beautiful hardwood flooring and a soaring 2 story ceiling adding architectural interest to this great space! The gourmet kitchen and dining area feature a center island with pendant lighting, rich wood cabinetry, subway tiled backsplash and an upgraded sink area. Custom Board and Batten moldings and loads of natural light add to the beauty of this gathering space. A first floor main bedroom is another highlight of this beautiful home. This lovely retreat features a tray ceiling, 2 walk in closets and recessed lighting. The main bath is equipped with shower seating and double vanity sink. A laundry area and half bath finish the first floor tour. Head upstairs to the 2nd level to a gracious sitting room overlooking the living area. The hardwood flooring, recessed lighting, and custom built in cabinetry add to the list of upgrades. Two additional spacious bedrooms and a full bath compete the second level tour. Next on the tour is a finished basement family room with beautiful built in shelving! This spacious level includes a hobby/office area, an additional half bath and a large storage room. As you conclude your tour, take in the the peaceful outdoor setting. The location of this home was carefully chosen by the owners affording them both privacy and a lovely view. Don't miss out this gorgeous home won't last.
Lexington Mews is conveniently located near route 295 and the NJ Turnpike.
Location
State NJ
County Gloucester
Area Woolwich Twp (20824)
Zoning R
Rooms
Other Rooms Living Room, Bedroom 2, Bedroom 3, Kitchen, Family Room, 2nd Stry Fam Rm, Bathroom 1, Bathroom 2, Half Bath
Basement Fully Finished, Shelving, Other
Main Level Bedrooms 1
Interior
Interior Features Built-Ins, Carpet, Ceiling Fan(s), Combination Kitchen/Dining, Dining Area, Entry Level Bedroom, Kitchen - Gourmet, Kitchen - Island, Primary Bath(s), Recessed Lighting, Skylight(s), Stall Shower, Tub Shower, Wainscotting, Walk-in Closet(s), Wood Floors
Hot Water Natural Gas
Heating Forced Air
Cooling Central A/C
Flooring Hardwood, Carpet
Fireplaces Number 1
Fireplaces Type Mantel(s), Marble, Gas/Propane
Fireplace Y
Heat Source Natural Gas
Laundry Main Floor
Exterior
Exterior Feature Porch(es)
Amenities Available Other
Water Access N
View Garden/Lawn
Roof Type Shingle
Accessibility Other
Porch Porch(es)
Garage N
Building
Story 3
Foundation Other
Sewer Public Sewer
Water Public
Architectural Style Traditional
Level or Stories 3
Additional Building Above Grade, Below Grade
Structure Type 2 Story Ceilings,Tray Ceilings
New Construction N
Schools
School District Kingsway Regional High
Others
Pets Allowed Y
HOA Fee Include Snow Removal,Lawn Care Front,Lawn Care Rear,Lawn Care Side,Lawn Maintenance,Common Area Maintenance,Recreation Facility
Senior Community No
Tax ID 24-00003-00007 03-C1007
Ownership Condominium
Security Features Security System
Special Listing Condition Standard
Pets Allowed No Pet Restrictions
Read Less
Want to know what your home might be worth? Contact us for a FREE valuation!

Our team is ready to help you sell your home for the highest possible price ASAP

Bought with Jamie Parson • Keller Williams Real Estate-Langhorne





